12747 Highwick Circle, Knoxville, TN 37934
Local realty services provided by:Better Homes and Gardens Real Estate Gwin Realty
12747 Highwick Circle,Knoxville, TN 37934
$3,595,000
- 4 Beds
- 6 Baths
- 7,842 sq. ft.
- Single family
- Active
Listed by:lucas haun
Office:keller williams signature
MLS#:1314292
Source:TN_KAAR
Price summary
- Price:$3,595,000
- Price per sq. ft.:$458.43
- Monthly HOA dues:$216.67
About this home
Located in Bridgemore, this elegant home rests above a lush scenic view of East Tennessee and dazzles from the brick paved drive and manicured landscaping to the lovely architectural design and touches located within. Through the arched front doors and into the vaulted foyer, a lovely paint palette and beautiful hardwood floors create a canvas waiting for your personal design. The primary living space is open and grand with a circular tray ceiling, beautiful marble fireplace, custom mantle, and plenty of space to host family and friends while enjoying your view. A covered balcony with space for seating or dining al fresco is ideal for additional living space and entertaining with curved arches framing your view perfectly. Seamlessly attached to the living space is a large eat-in kitchen with a keeping room that will be your favorite spot to spend time home alone. The kitchen has so much to offer with its large island/breakfast bar, sharp white cabinetry, gas cooktop, paneled refrigerator, glass front cabinetry, ample marble countertop space, plus a large walk-in pantry with lots of room for storing foodstuffs and small appliances. A grand primary suite with a tray ceiling and a built-in wardrobe awaits to provide the rejuvenation you need. The attached bath has a walk-in shower with seat, an elegant tile floor, dual sinks, linen storage, soaking tub plus a walk-in closet with custom racks, shelves and dressers. A guest bath, additional storage and a home office with custom built-in storage and shelving and an incredible view complete the main level of this home. The upper level has two spacious en-suite bedrooms and tons of storage for all your seasonal items. The lower level has so much additional space for living and entertaining with room for seating, media, and gaming tables. A workout room, additional storage and the remaining spacious ensuite bedroom completes this lower level. The exterior has covered space for entertaining outdoors and a large lush lawn with landscaped edges offers beauty in its simplicity while still offering potential to create the backyard perfect for you and your household.
Contact an agent
Home facts
- Year built:2019
- Listing ID #:1314292
- Added:1 day(s) ago
- Updated:September 05, 2025 at 12:09 AM
Rooms and interior
- Bedrooms:4
- Total bathrooms:6
- Full bathrooms:4
- Half bathrooms:2
- Living area:7,842 sq. ft.
Heating and cooling
- Cooling:Central Cooling
- Heating:Central
Structure and exterior
- Year built:2019
- Building area:7,842 sq. ft.
- Lot area:0.53 Acres
Schools
- High school:Farragut
- Middle school:Farragut
- Elementary school:Farragut Primary
Utilities
- Sewer:Public Sewer
Finances and disclosures
- Price:$3,595,000
- Price per sq. ft.:$458.43
New listings near 12747 Highwick Circle
- New
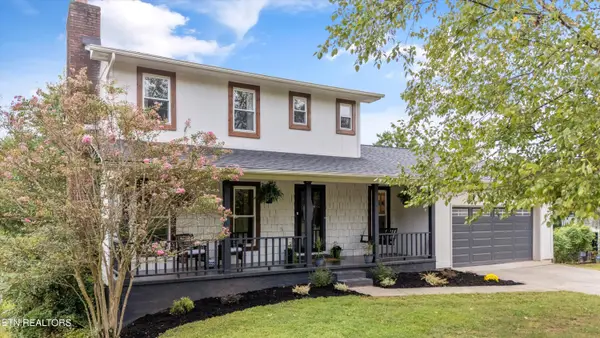 $625,000Active4 beds 3 baths2,326 sq. ft.
$625,000Active4 beds 3 baths2,326 sq. ft.12505 Pony Express Drive, Knoxville, TN 37934
MLS# 1314313Listed by: KELLER WILLIAMS - New
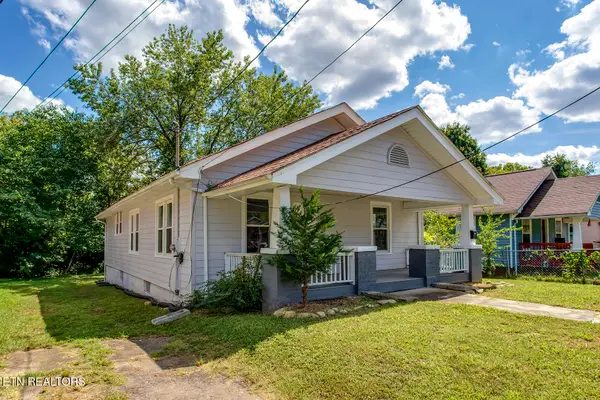 $255,000Active3 beds 2 baths1,860 sq. ft.
$255,000Active3 beds 2 baths1,860 sq. ft.4108 Alma Ave, Knoxville, TN 37914
MLS# 1314310Listed by: REALTY EXECUTIVES ASSOCIATES - Open Sat, 5 to 9pmNew
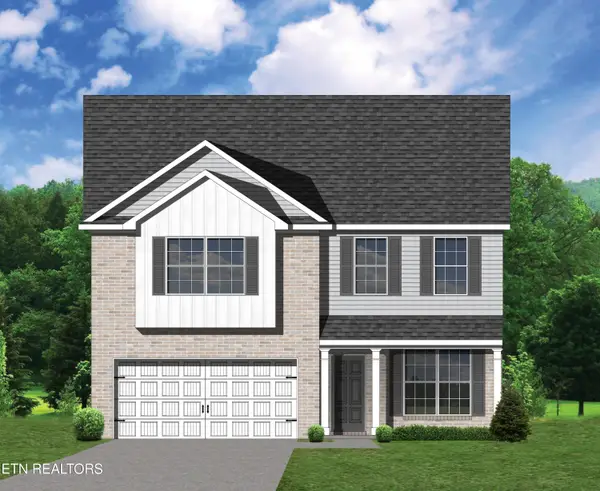 $469,826Active4 beds 3 baths2,783 sq. ft.
$469,826Active4 beds 3 baths2,783 sq. ft.1544 Hickory Meadows Drive, Knoxville, TN 37932
MLS# 1314302Listed by: REALTY EXECUTIVES ASSOCIATES - New
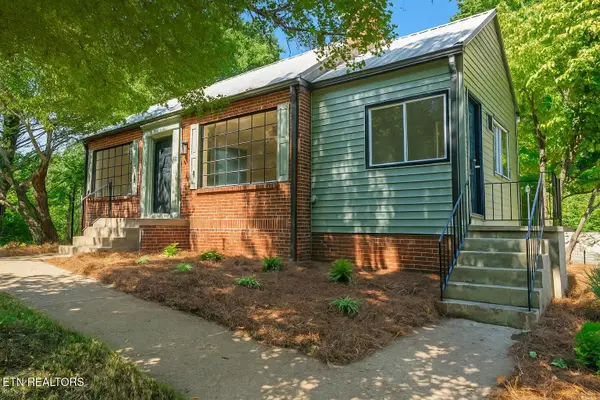 $434,700Active3 beds 3 baths1,577 sq. ft.
$434,700Active3 beds 3 baths1,577 sq. ft.4802 Gwinfield Drive, Knoxville, TN 37920
MLS# 1314303Listed by: REALTY EXECUTIVES ASSOCIATES - New
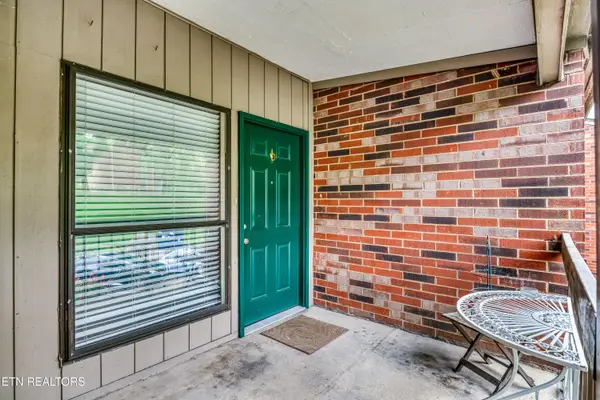 $315,000Active3 beds 2 baths1,850 sq. ft.
$315,000Active3 beds 2 baths1,850 sq. ft.410 Berlin Drive, Knoxville, TN 37923
MLS# 1314304Listed by: REALTY ONE GROUP ANTHEM - New
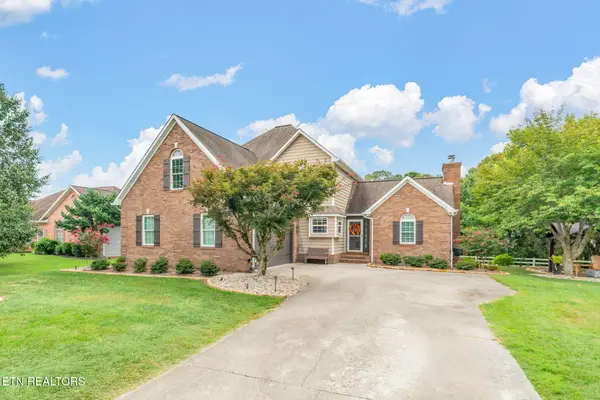 $550,000Active4 beds 4 baths2,241 sq. ft.
$550,000Active4 beds 4 baths2,241 sq. ft.7813 Hickory Wind Lane, Knoxville, TN 37938
MLS# 1314295Listed by: REALTY EXECUTIVES ASSOCIATES - New
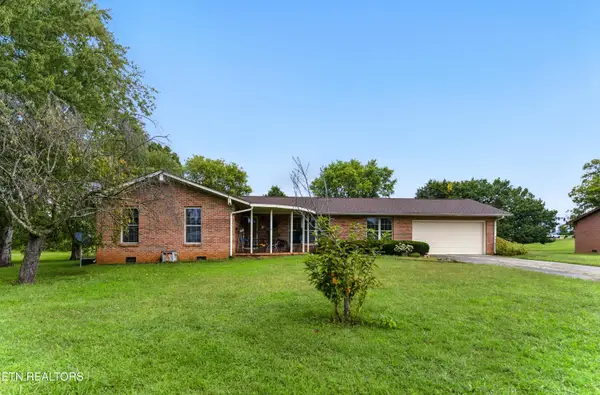 $324,900Active3 beds 3 baths1,700 sq. ft.
$324,900Active3 beds 3 baths1,700 sq. ft.7408 Lena Lane, Knoxville, TN 37938
MLS# 1314283Listed by: ELITE REALTY - New
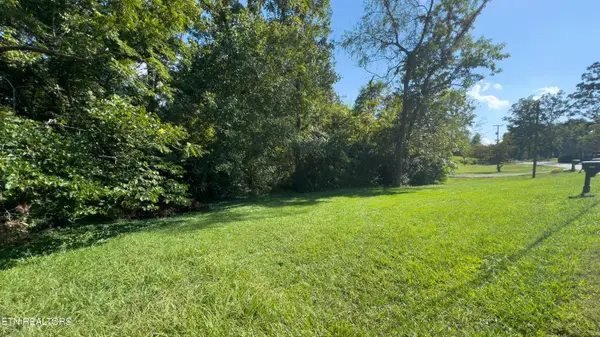 $46,000Active0.53 Acres
$46,000Active0.53 Acres1808 S Hills Drive, Knoxville, TN 37920
MLS# 1314285Listed by: UNITED REAL ESTATE SOLUTIONS - New
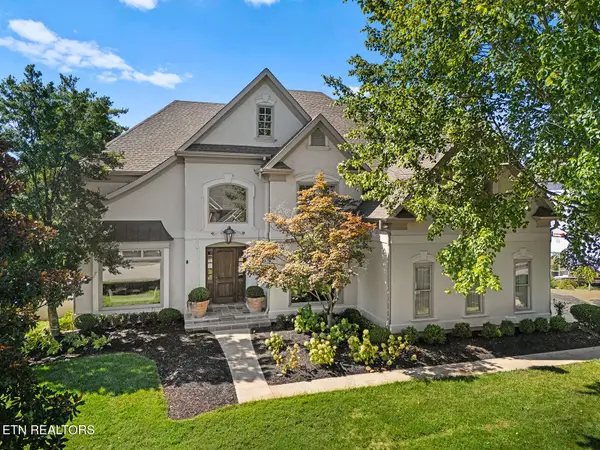 $1,749,000Active4 beds 4 baths3,863 sq. ft.
$1,749,000Active4 beds 4 baths3,863 sq. ft.9011 Legends Lake Lane, Knoxville, TN 37922
MLS# 1314269Listed by: KELLER WILLIAMS SIGNATURE
