12767 Highwick Circle, Knoxville, TN 37934
Local realty services provided by:Better Homes and Gardens Real Estate Gwin Realty
12767 Highwick Circle,Knoxville, TN 37934
$4,599,000
- 5 Beds
- 5 Baths
- 7,320 sq. ft.
- Single family
- Active
Listed by: sam winterbotham
Office: realty executives associates
MLS#:1322194
Source:TN_KAAR
Price summary
- Price:$4,599,000
- Price per sq. ft.:$628.28
- Monthly HOA dues:$216.67
About this home
LUXURY ESTATE IN FARRAGUT WITH
PANORAMIC MOUNTAIN VIEWS
AND A PRIVATE RESORT STYLE POOL AMAZING ENTERTAINING SPACES
Perched atop of West Knoxville's most prestigious ridgelines, this remarkable home is built on two of Bridgemore's most coveted parcels, combining for over an acre of premium Farragut land.
The home is a blend of old-world European charm with modern luxury construction. The use of natural stone, brick, and timber creates a timeless, fortress-like aesthetic, while the turret, steep roofs, and ornate detailing evoke a private storybook château.
From sunrise coffee overlooking the Smoky Mountains to evenings gathered by the poolside fire, every detail invites you to slow down and savor the moment.
LIGHT-FILLED LIVING AND SEAMLESS DESIGN
Bathed in natural light, the open concept main level features floor-to-ceiling windows framing sweeping mountain views. The chef's kitchen with professional grade appliances, oversized island, and abundant storage opens effortlessly to the sunroom- perfect for morning coffee or catching up after school. The spacious covered porch and deck area make everyday meals feel like an event.
MAIN-LEVEL PRIMARY SUITE & VERSATILE SPACES
The main level primary suite offers privacy, comfort, and breathtaking views- your own quiet retreat at day's end. Upstairs, three generously sized bedrooms and a large bonus room provide flexible space for family or guests.
Downstairs, the finished lower level includes a wet bar, a fantastic fitness area, a recreation room, and two additional rooms- perfect for a large home office, craft studio, or fifth bedroom.
OUTDOOR LIVING AT ITS FINEST
Step into your private backyard oasis, designed for both entertaining and relaxation. The heated infinity-edge pool, swim up hot tub, and custom fire feature create a resort like atmosphere right at home. The pool house is fully outfitted with multiple refrigerators, ice makers, grills, dishwasher, and a full bathroom - everything needed for effortless entertaining. End the evening by the outdoor fireplace or gather with friends around the oversized fire pit under the stars.
EVENTS AND LARGE GATHERINGS -
Whether you're hosting the Knoxville Symphony or providing philanthropic support to local foundations, there is over a third of an acre to set up stages and tents for these special events. This amazing space also provides a huge manicured lawn for your children and pets to enjoy!!
The Generac backup systems ensure peace of mind, while an EV charging station and smart home technology keep daily living efficient and connected. An app on your phone controls lighting, climate, security, and entertainment all with the touch of a button.
Every space has been thoughtfully designed for comfort, function, and timeless beauty.
This home blends luxury craftsmanship with livable elegance- the perfect setting for family life, entertaining, and making memories with those you love most.
Schedule your private showing today and experience why this Bridgemore gem offers the best view and lifestyle in West Knoxville.
Contact an agent
Home facts
- Year built:2011
- Listing ID #:1322194
- Added:92 day(s) ago
- Updated:February 18, 2026 at 03:25 PM
Rooms and interior
- Bedrooms:5
- Total bathrooms:5
- Full bathrooms:4
- Half bathrooms:1
- Living area:7,320 sq. ft.
Heating and cooling
- Cooling:Central Cooling
- Heating:Central, Electric
Structure and exterior
- Year built:2011
- Building area:7,320 sq. ft.
- Lot area:1.08 Acres
Schools
- High school:Farragut
- Middle school:Farragut
- Elementary school:Farragut Primary
Utilities
- Sewer:Public Sewer
Finances and disclosures
- Price:$4,599,000
- Price per sq. ft.:$628.28
New listings near 12767 Highwick Circle
- New
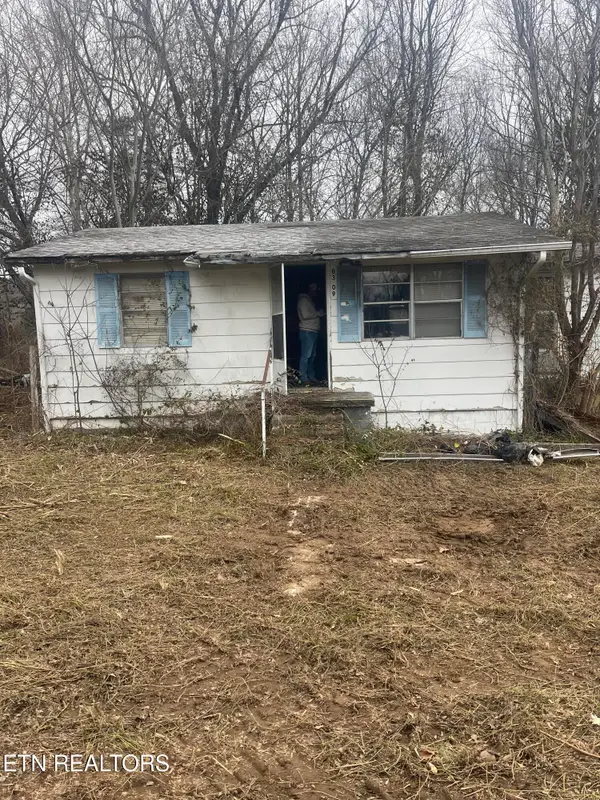 $125,000Active2 beds 1 baths750 sq. ft.
$125,000Active2 beds 1 baths750 sq. ft.6309 Ball Rd, Knoxville, TN 37931
MLS# 1329764Listed by: THE REAL ESTATE OFFICE - New
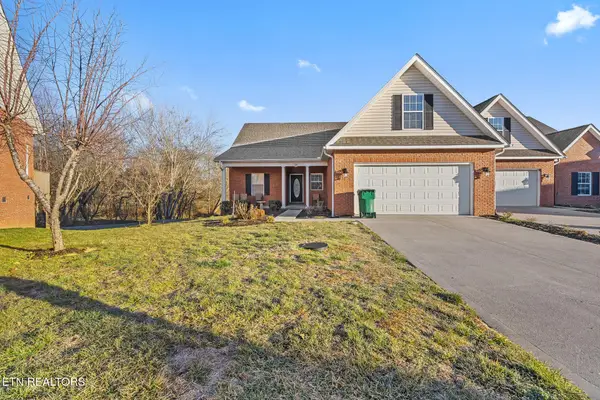 $395,900Active4 beds 2 baths2,095 sq. ft.
$395,900Active4 beds 2 baths2,095 sq. ft.4651 Oak Meadow Way, Knoxville, TN 37918
MLS# 1329769Listed by: THE REAL ESTATE DEPOT, LLC - New
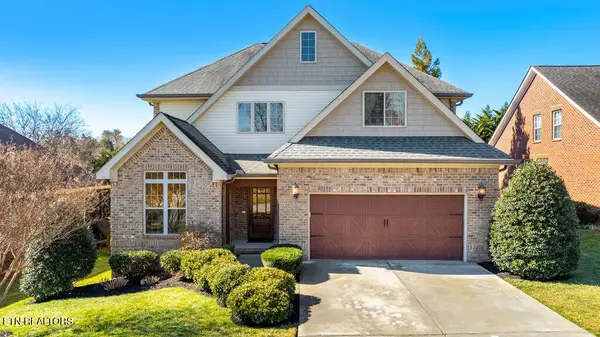 $849,900Active4 beds 4 baths2,892 sq. ft.
$849,900Active4 beds 4 baths2,892 sq. ft.239 Cool Springs Blvd, Knoxville, TN 37934
MLS# 1329760Listed by: REALTY EXECUTIVES ASSOCIATES - New
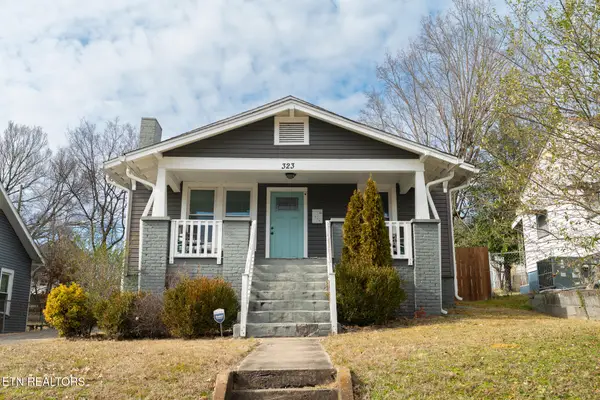 $430,000Active3 beds 3 baths1,640 sq. ft.
$430,000Active3 beds 3 baths1,640 sq. ft.323 E Emerald Ave, Knoxville, TN 37917
MLS# 1329761Listed by: REALTY EXECUTIVES ASSOCIATES - New
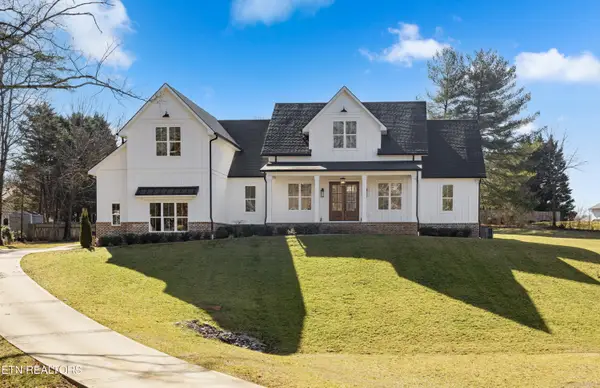 $1,540,000Active5 beds 6 baths4,300 sq. ft.
$1,540,000Active5 beds 6 baths4,300 sq. ft.8418 S Northshore Drive, Knoxville, TN 37919
MLS# 1329762Listed by: REALTY EXECUTIVES ASSOCIATES 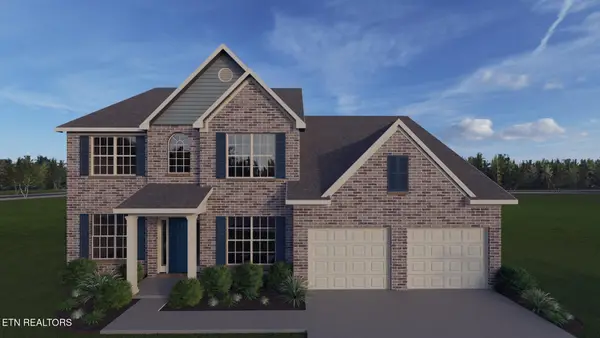 $812,848Pending4 beds 4 baths3,363 sq. ft.
$812,848Pending4 beds 4 baths3,363 sq. ft.1795 Hickory Reserve Rd, Knoxville, TN 37932
MLS# 1329253Listed by: REALTY EXECUTIVES ASSOCIATES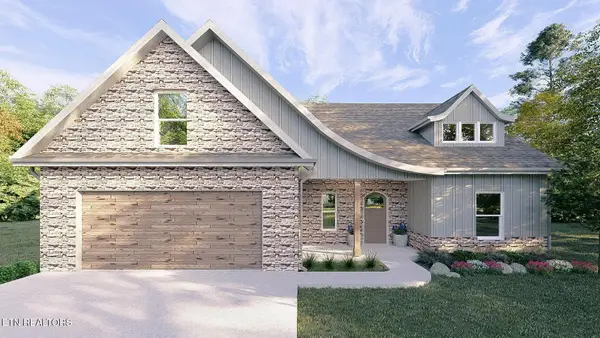 $550,257Pending4 beds 3 baths2,319 sq. ft.
$550,257Pending4 beds 3 baths2,319 sq. ft.7943 Brownvue Rd, Knoxville, TN 37931
MLS# 1329267Listed by: WORLEY BUILDERS, INC.- New
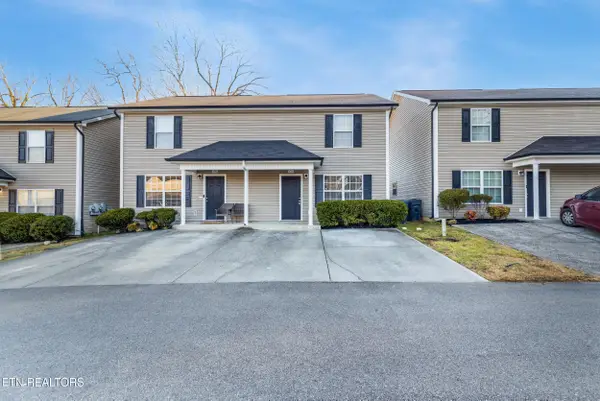 $220,000Active2 beds 2 baths1,202 sq. ft.
$220,000Active2 beds 2 baths1,202 sq. ft.4738 Forest Landing Way, Knoxville, TN 37918
MLS# 1329756Listed by: REALTY EXECUTIVES ASSOCIATES - New
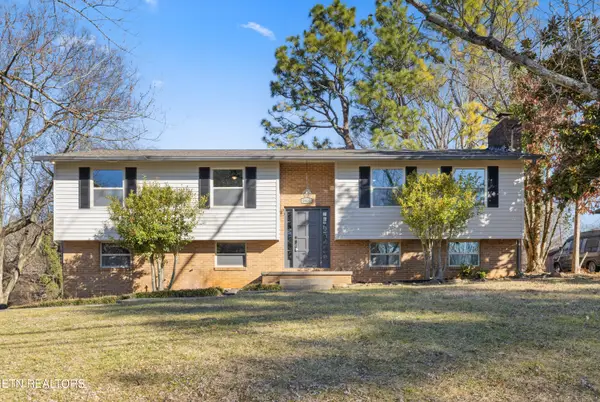 $418,998Active5 beds 3 baths1,800 sq. ft.
$418,998Active5 beds 3 baths1,800 sq. ft.9401 Gulf Park Drive, Knoxville, TN 37923
MLS# 1329748Listed by: LISTWITHFREEDOM.COM - New
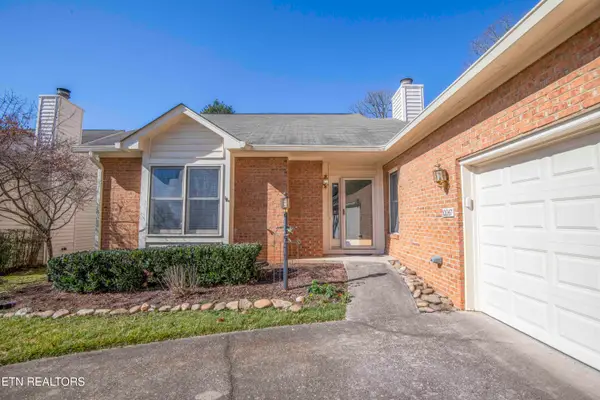 $449,000Active3 beds 2 baths2,092 sq. ft.
$449,000Active3 beds 2 baths2,092 sq. ft.10047 Mccormick Place, Knoxville, TN 37923
MLS# 1329751Listed by: ANEW REAL ESTATE CONSULTANTS, LLC

