12771 Saddle Way, Knoxville, TN 37922
Local realty services provided by:Better Homes and Gardens Real Estate Jackson Realty
12771 Saddle Way,Knoxville, TN 37922
$730,000
- 4 Beds
- 4 Baths
- 4,326 sq. ft.
- Single family
- Pending
Listed by: erica tipton
Office: century 21 legacy
MLS#:1319581
Source:TN_KAAR
Price summary
- Price:$730,000
- Price per sq. ft.:$168.75
- Monthly HOA dues:$40
About this home
*Brand New Roof just installed!<br><br>Motivated Sellers! Looking for a beautiful large home in Farragut≠ This is a rare opportunity to own a beautiful, meticulously maintained log home located on a corner lot in the Thorngate subdivision. This home combines an old world rustic charm with a modern updated kitchen. This home includes 4 bedrooms and 4 baths, with two of those bedrooms having their own private bathroom, making this a two master bedroom home! 2020 updates include: 10 year exterior stain, all new windows, gutters and leaf guards, and remodeled kitchen. The walkout finished basement includes a 2nd fireplace and full bath as well as a large storage area and three car garage. The updates continue with a new A/C unit put in in 2023 and new garage doors in 2023. All stainless steel appliances convey, and newer washer and dryer negotiable. The main living area fireplace has a Vermont Casting with a separate thermostat, beautiful imported tiles from Mexico on the staircase, and newer light fixtures. Enjoy the calm on your own screened in front porch and covered back porch with covered storage underneath. Large driveway wraps around entire house as well and can hold up to 12 vehicles, making this perfect for entertaining! Large backyard is completely fenced in for privacy and perfect for pets. Amazing location! Come schedule your appointment!<br><br>Sold As-IS<br>More photos to come!
Contact an agent
Home facts
- Year built:1987
- Listing ID #:1319581
- Added:116 day(s) ago
- Updated:February 16, 2026 at 05:09 AM
Rooms and interior
- Bedrooms:4
- Total bathrooms:4
- Full bathrooms:4
- Living area:4,326 sq. ft.
Heating and cooling
- Cooling:Central Cooling
- Heating:Central, Electric
Structure and exterior
- Year built:1987
- Building area:4,326 sq. ft.
- Lot area:0.46 Acres
Schools
- High school:Farragut
- Middle school:Farragut
- Elementary school:Northshore
Utilities
- Sewer:Public Sewer
Finances and disclosures
- Price:$730,000
- Price per sq. ft.:$168.75
New listings near 12771 Saddle Way
- New
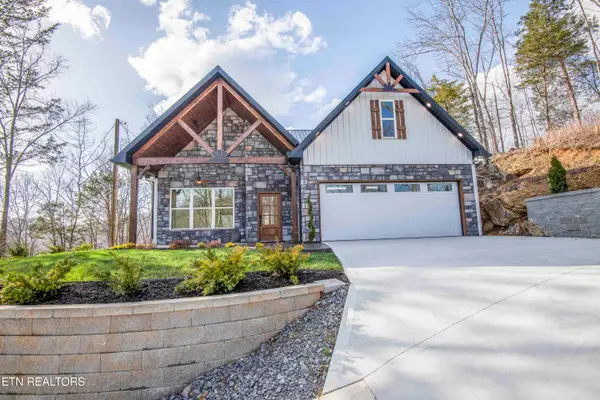 $749,900Active3 beds 3 baths2,730 sq. ft.
$749,900Active3 beds 3 baths2,730 sq. ft.9502 Old Loyston Rd, Knoxville, TN 37938
MLS# 1329540Listed by: WALLACE - Coming Soon
 $399,500Coming Soon3 beds 3 baths
$399,500Coming Soon3 beds 3 baths1516 Spring Berry Lane, Knoxville, TN 37924
MLS# 1329545Listed by: VISION PROPERTIES GROUP, INC. - New
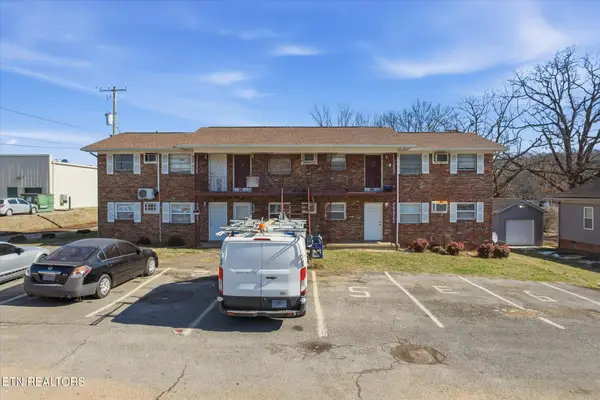 $779,900Active-- beds -- baths3,550 sq. ft.
$779,900Active-- beds -- baths3,550 sq. ft.2818 Dayton St, Knoxville, TN 37921
MLS# 1329548Listed by: SOUTHLAND BROKERS 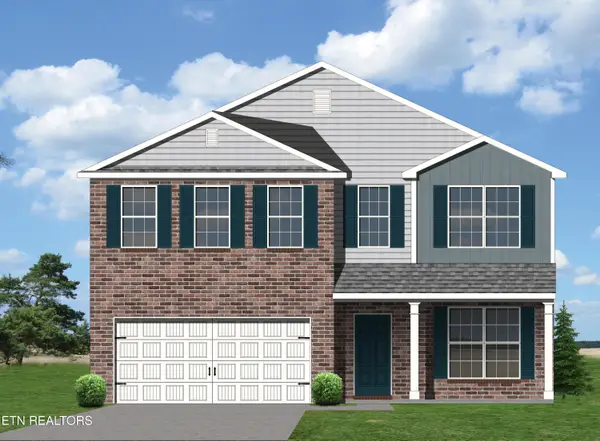 $458,311Pending4 beds 3 baths2,519 sq. ft.
$458,311Pending4 beds 3 baths2,519 sq. ft.1959 Juniper Brush Rd, Knoxville, TN 37932
MLS# 1329536Listed by: REALTY EXECUTIVES ASSOCIATES- New
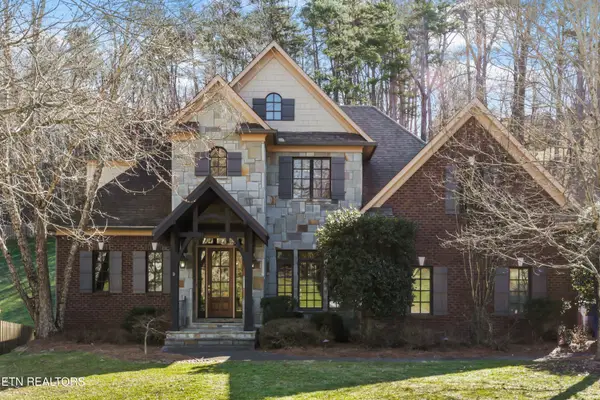 $1,224,000Active5 beds 6 baths4,284 sq. ft.
$1,224,000Active5 beds 6 baths4,284 sq. ft.1834 Duncan Woods Lane, Knoxville, TN 37919
MLS# 1329531Listed by: REALTY EXECUTIVES ASSOCIATES - Coming SoonOpen Sat, 4 to 6pm
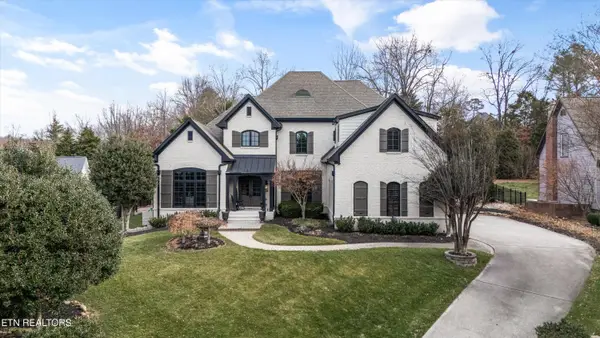 $1,275,000Coming Soon4 beds 5 baths
$1,275,000Coming Soon4 beds 5 baths854 Prince George Parish Drive, Knoxville, TN 37934
MLS# 1329510Listed by: KELLER WILLIAMS REALTY - Coming Soon
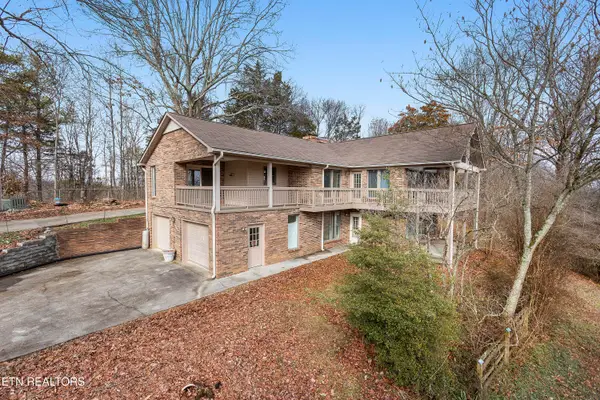 $850,000Coming Soon4 beds 3 baths
$850,000Coming Soon4 beds 3 baths12425 Yarnell Rd, Knoxville, TN 37932
MLS# 1329516Listed by: GABLES & GATES, REALTORS - New
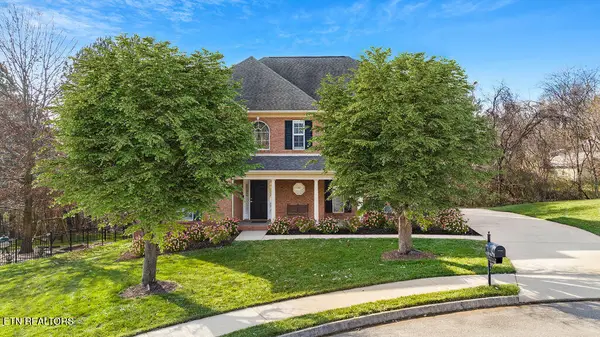 $749,000Active5 beds 4 baths3,021 sq. ft.
$749,000Active5 beds 4 baths3,021 sq. ft.911 Andover View Lane, Knoxville, TN 37922
MLS# 1329521Listed by: REALTY EXECUTIVES ASSOCIATES - Coming Soon
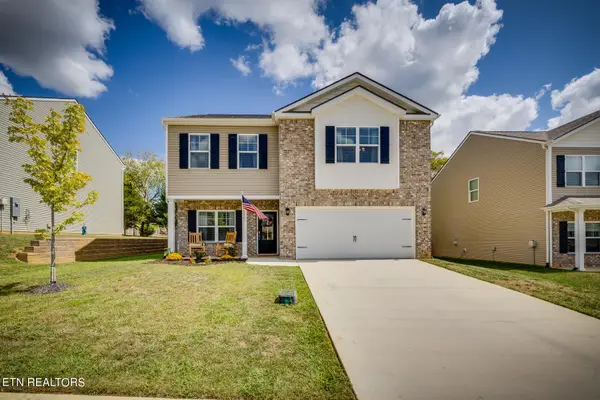 $385,000Coming Soon3 beds 1 baths
$385,000Coming Soon3 beds 1 baths336 Hayley Marie Lane, Knoxville, TN 37920
MLS# 1329529Listed by: REALTY EXECUTIVES ASSOCIATES - New
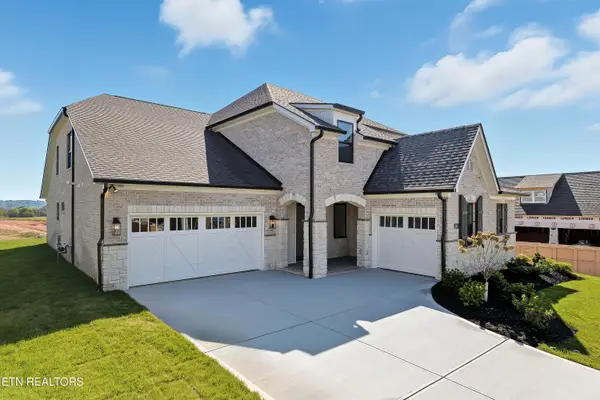 $1,194,900Active4 beds 4 baths3,298 sq. ft.
$1,194,900Active4 beds 4 baths3,298 sq. ft.1245 Lot 119 Wagon Hitch Rd, Knoxville, TN 37934
MLS# 1329509Listed by: SADDLEBROOK REALTY, LLC

