12794 Iron Plow Drive, Knoxville, TN 37934
Local realty services provided by:Better Homes and Gardens Real Estate Gwin Realty
12794 Iron Plow Drive,Knoxville, TN 37934
$1,215,000
- 5 Beds
- 4 Baths
- 3,450 sq. ft.
- Single family
- Active
Listed by:jacquie padilla vinas
Office:century 21 legacy
MLS#:1313232
Source:TN_KAAR
Price summary
- Price:$1,215,000
- Price per sq. ft.:$352.17
- Monthly HOA dues:$108.33
About this home
Welcome to The Grove—one of the area's most desirable new communities! This 5-bedroom, 3.5-bath home, built in 2023, perfectly combines modern design with thoughtful upgrades.
-->Highlights:
-3 bedrooms located on the MAIN floor
-Elegant ceiling moulding
-Hardwood floors in EVERY room
-Spacious kitchen with walk-in pantry & open flow to the living area
-Walk-in closets in every bedroom
-Custom built-ins, designer window treatments, and a rare aluminum fence
-3-car garage, slab foundation, and full irrigation system
-Laundry room with direct access to the primary suite
-Community pool & amenity center coming in 2026
-Consistently reliable internet speeds
-->Location Advantages:
-This is the only home available where you won't hear or see ongoing construction—move in with peace and quiet, while much of the neighborhood will still be building for the next 2-3 years.
-Easy access to two interstate exits just 5-10 minutes away.
-Publix, Ingles, and Kroger all within 10 minutes for everyday convenience.
-Perfectly positioned near the circle and park, making evening walks steps away from your front door (a benefit not enjoyed deeper in the community).
This home is move-in ready and built for comfort, style, and everyday convenience. Schedule your private showing today
Contact an agent
Home facts
- Year built:2023
- Listing ID #:1313232
- Added:49 day(s) ago
- Updated:October 08, 2025 at 02:44 PM
Rooms and interior
- Bedrooms:5
- Total bathrooms:4
- Full bathrooms:3
- Half bathrooms:1
- Living area:3,450 sq. ft.
Heating and cooling
- Cooling:Central Cooling
- Heating:Central
Structure and exterior
- Year built:2023
- Building area:3,450 sq. ft.
- Lot area:0.24 Acres
Schools
- High school:Farragut
- Middle school:Farragut
- Elementary school:Farragut Primary
Utilities
- Sewer:Public Sewer
Finances and disclosures
- Price:$1,215,000
- Price per sq. ft.:$352.17
New listings near 12794 Iron Plow Drive
- New
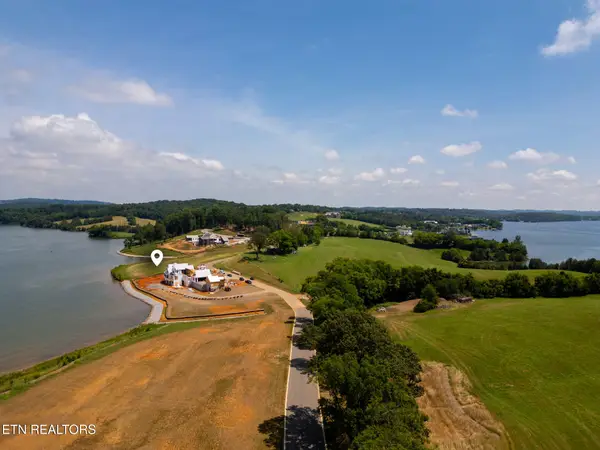 $2,450,000Active5.13 Acres
$2,450,000Active5.13 Acres0 Arcadia Peninsula Way, Knoxville, TN 37922
MLS# 1318534Listed by: FLYNN REALTY - New
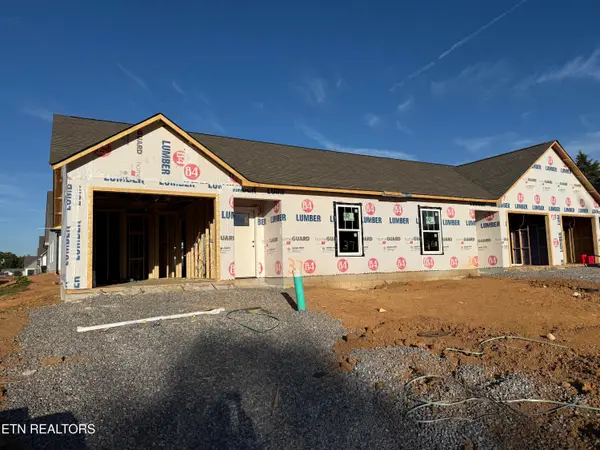 $264,900Active2 beds 2 baths1,000 sq. ft.
$264,900Active2 beds 2 baths1,000 sq. ft.7318 Woodpecker Way #37, Knoxville, TN 37921
MLS# 1318536Listed by: ELITE REALTY - New
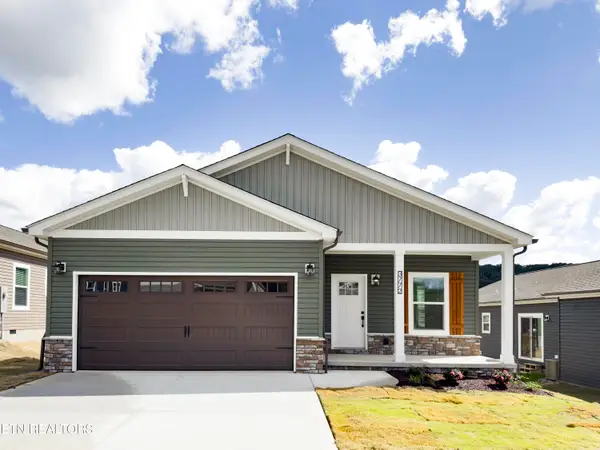 $328,500Active3 beds 2 baths1,620 sq. ft.
$328,500Active3 beds 2 baths1,620 sq. ft.3772 Crimson Clover Lane, Knoxville, TN 37924
MLS# 1318522Listed by: REALTY EXECUTIVES ASSOCIATES - New
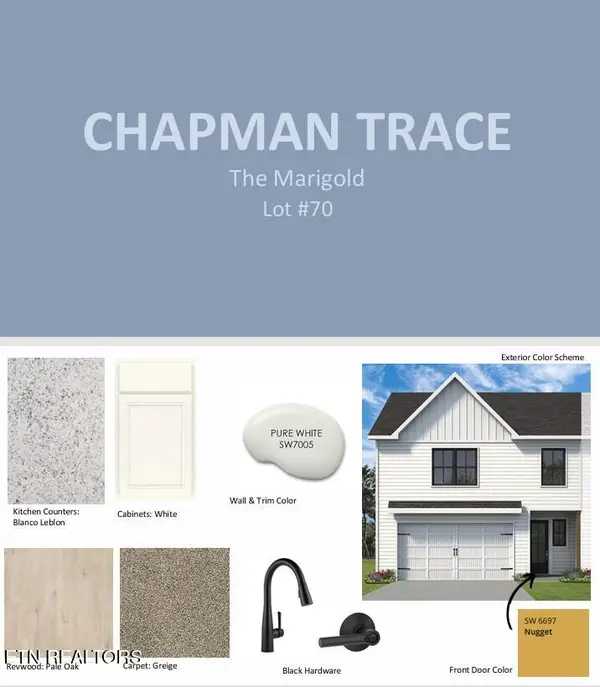 $362,000Active3 beds 3 baths1,850 sq. ft.
$362,000Active3 beds 3 baths1,850 sq. ft.8840 Chapman Trace Way, Knoxville, TN 37920
MLS# 1318525Listed by: WOODY CREEK REALTY, LLC 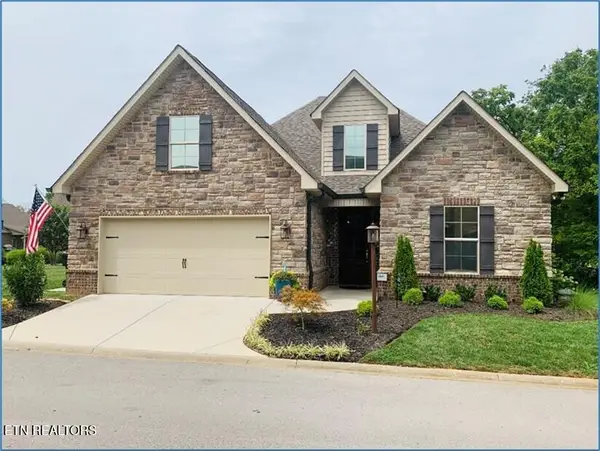 $654,900Pending3 beds 3 baths2,125 sq. ft.
$654,900Pending3 beds 3 baths2,125 sq. ft.9914 Rio Bravo Lane, Knoxville, TN 37922
MLS# 1318513Listed by: VOLUNTEER REALTY- New
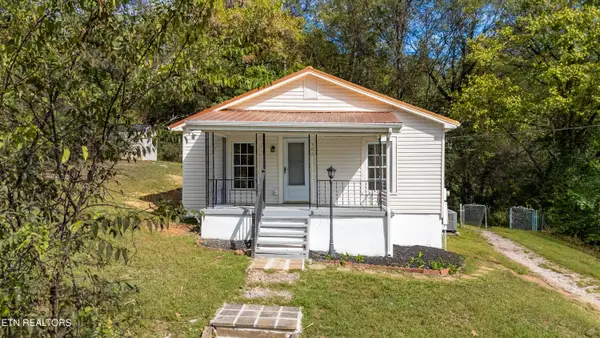 $239,900Active2 beds 1 baths863 sq. ft.
$239,900Active2 beds 1 baths863 sq. ft.908 Dunlap Lane, Knoxville, TN 37914
MLS# 1318516Listed by: ELITE REALTY 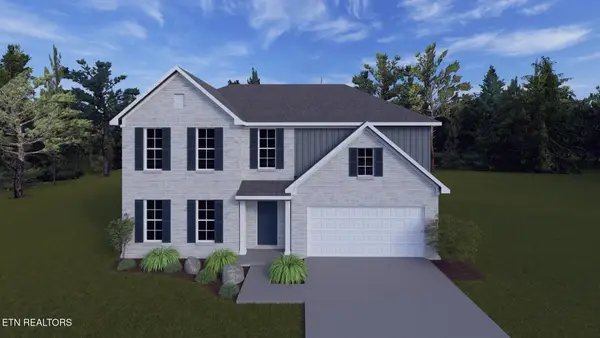 $585,846Pending4 beds 3 baths2,498 sq. ft.
$585,846Pending4 beds 3 baths2,498 sq. ft.2081 Hickory Reserve Rd, Knoxville, TN 37932
MLS# 1318507Listed by: REALTY EXECUTIVES ASSOCIATES- New
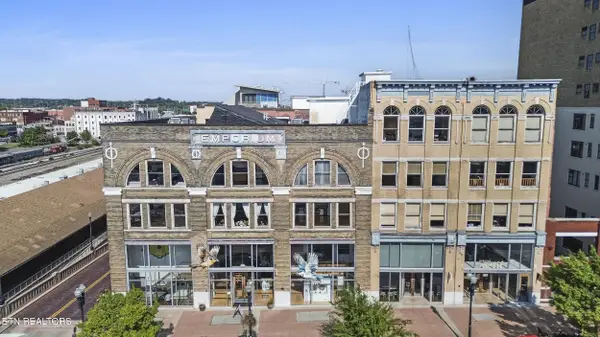 $649,999Active2 beds 1 baths1,190 sq. ft.
$649,999Active2 beds 1 baths1,190 sq. ft.100 S Gay St #305, Knoxville, TN 37902
MLS# 1318508Listed by: HOMECOIN.COM - Coming Soon
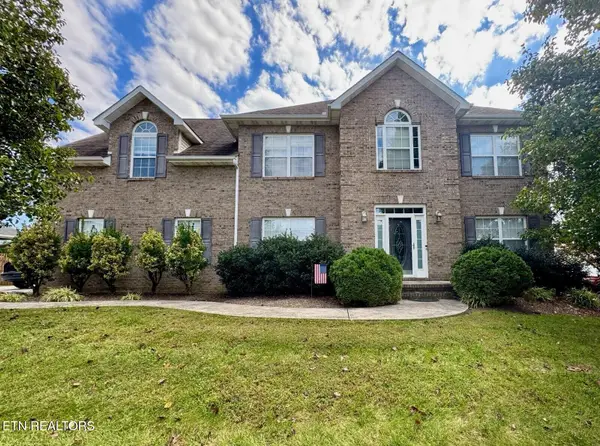 $550,000Coming Soon4 beds 3 baths
$550,000Coming Soon4 beds 3 baths6108 Fresh Garden Drive, Knoxville, TN 37918
MLS# 1318510Listed by: WEICHERT REALTORS ADVANTAGE PLUS 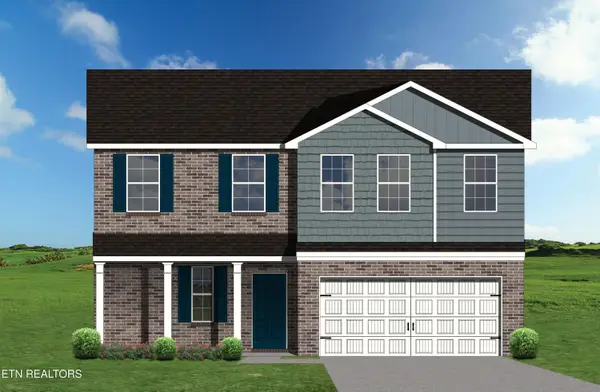 $465,815Pending4 beds 3 baths2,492 sq. ft.
$465,815Pending4 beds 3 baths2,492 sq. ft.12510 Centerview Rd, Knoxville, TN 37932
MLS# 1318491Listed by: REALTY EXECUTIVES ASSOCIATES
