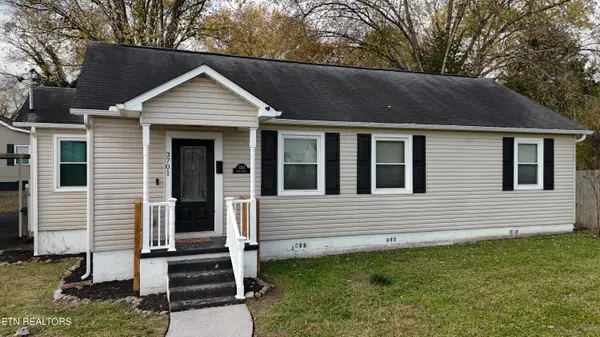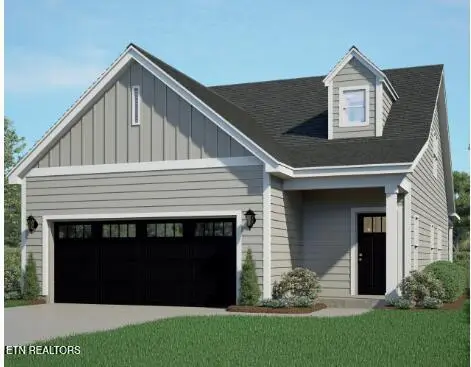1308 Timbergrove Drive, Knoxville, TN 37919
Local realty services provided by:Better Homes and Gardens Real Estate Jackson Realty
1308 Timbergrove Drive,Knoxville, TN 37919
$319,900
- 3 Beds
- 1 Baths
- 1,144 sq. ft.
- Single family
- Pending
Listed by: lynette bell
Office: realty executives associates
MLS#:1319358
Source:TN_KAAR
Price summary
- Price:$319,900
- Price per sq. ft.:$279.63
About this home
This adorable Rocky Hill gem is move-in ready and packed with potential! Enjoy one-level living with 3 bedrooms and 1 full bath, featuring an open-concept kitchen and living area that's perfect for entertaining or relaxing at home. You'll love the new roof, and new water heater — all the big-ticket items already done! The home has been renovated in the last few years so it is ready for new owners! Step outside to your flat, fenced backyard, ideal for pets, play, or your next backyard BBQ. Plus, there's a covered carport for convenience and county-only taxes.
Located in one of Knoxville's most sought-after areas, this prime Rocky Hill location puts you just minutes from dining, shopping, and top-rated schools. Perfect for first-time buyers looking for affordability without compromise — or savvy investors wanting a solid rental in a growing neighborhood that is close to all the amenities! Don't miss this chance to own in Rocky Hill before prices climb higher. Schedule your showing today — homes like this don't last long!
Contact an agent
Home facts
- Year built:1957
- Listing ID #:1319358
- Added:58 day(s) ago
- Updated:December 19, 2025 at 08:31 AM
Rooms and interior
- Bedrooms:3
- Total bathrooms:1
- Full bathrooms:1
- Living area:1,144 sq. ft.
Heating and cooling
- Cooling:Central Cooling
- Heating:Central, Electric
Structure and exterior
- Year built:1957
- Building area:1,144 sq. ft.
- Lot area:0.33 Acres
Schools
- High school:West
- Middle school:Bearden
- Elementary school:Rocky Hill
Utilities
- Sewer:Public Sewer
Finances and disclosures
- Price:$319,900
- Price per sq. ft.:$279.63
New listings near 1308 Timbergrove Drive
- Coming Soon
 $200,000Coming Soon5 beds 3 baths
$200,000Coming Soon5 beds 3 baths1080 Baker Ave, Knoxville, TN 37920
MLS# 1324557Listed by: EXP REALTY, LLC - New
 $329,900Active3 beds 2 baths1,200 sq. ft.
$329,900Active3 beds 2 baths1,200 sq. ft.8001 Dove Wing Lane, Knoxville, TN 37938
MLS# 1324559Listed by: EXP REALTY, LLC - Coming Soon
 $339,900Coming Soon2 beds 3 baths
$339,900Coming Soon2 beds 3 baths9529 Hidden Oak Way, Knoxville, TN 37922
MLS# 1324551Listed by: WINGMAN REALTY - New
 $321,500Active3 beds 3 baths1,561 sq. ft.
$321,500Active3 beds 3 baths1,561 sq. ft.7349 Sun Blossom Lane #116, Knoxville, TN 37924
MLS# 1324538Listed by: RP BROKERAGE, LLC - New
 $389,000Active2 beds 2 baths1,652 sq. ft.
$389,000Active2 beds 2 baths1,652 sq. ft.7808 Creed Way, Knoxville, TN 37938
MLS# 1324515Listed by: PHIL COBBLE FINE HOMES & LAND - Open Sat, 6 to 8pmNew
 $435,000Active4 beds 2 baths2,440 sq. ft.
$435,000Active4 beds 2 baths2,440 sq. ft.6324 Gateway Lane, Knoxville, TN 37920
MLS# 1324523Listed by: REMAX FIRST - Open Sat, 3 to 10pmNew
 $349,900Active4 beds 3 baths1,882 sq. ft.
$349,900Active4 beds 3 baths1,882 sq. ft.7359 Sun Blossom Lane #112, Knoxville, TN 37924
MLS# 1324524Listed by: RP BROKERAGE, LLC - New
 $349,900Active4 beds 3 baths1,882 sq. ft.
$349,900Active4 beds 3 baths1,882 sq. ft.7368 Sun Blossom Lane, Knoxville, TN 37924
MLS# 1324535Listed by: RP BROKERAGE, LLC - Coming Soon
 $285,000Coming Soon4 beds 1 baths
$285,000Coming Soon4 beds 1 baths3701 Vera Drive, Knoxville, TN 37917
MLS# 1324536Listed by: SOLID ROCK REALTY - New
 $396,900Active3 beds 4 baths1,770 sq. ft.
$396,900Active3 beds 4 baths1,770 sq. ft.7477 Sun Blossom Lane, Knoxville, TN 37924
MLS# 1324537Listed by: RP BROKERAGE, LLC
