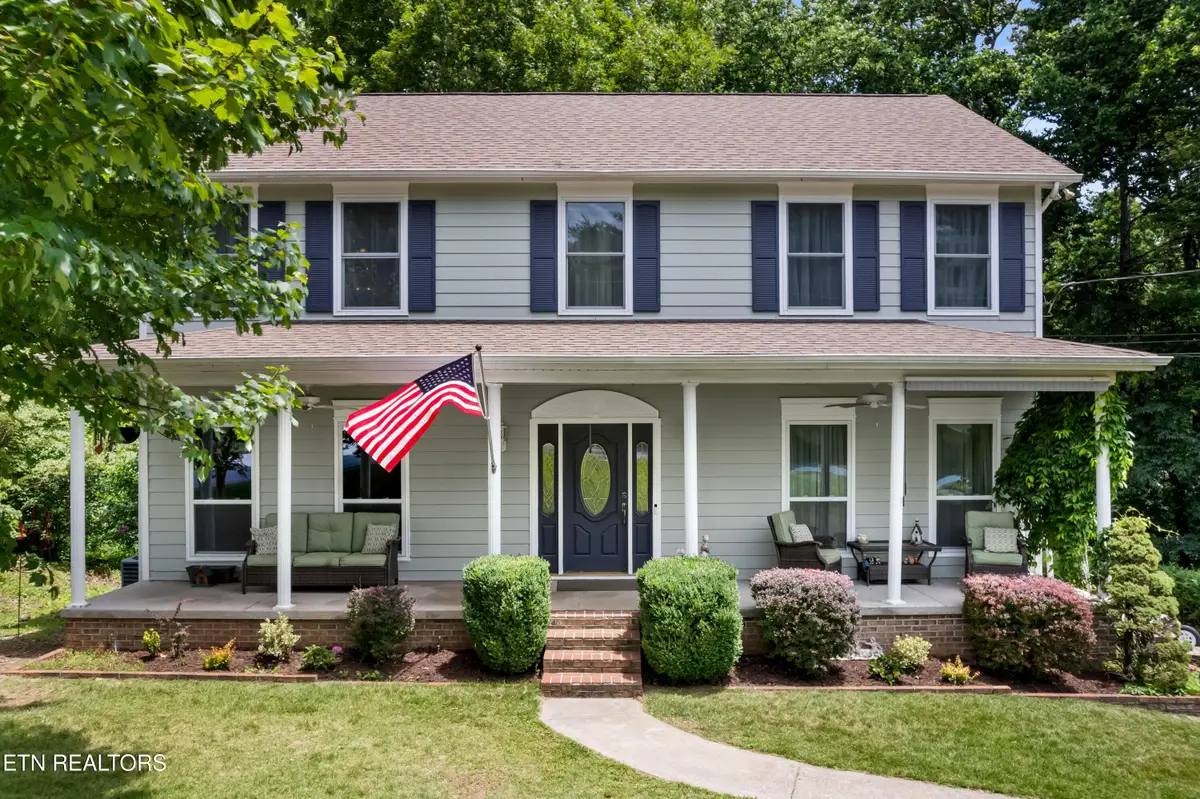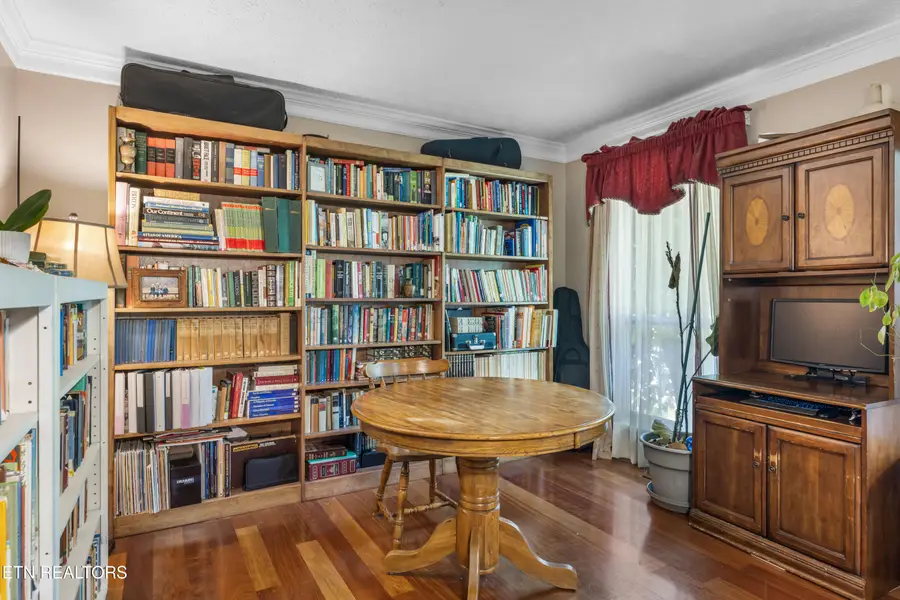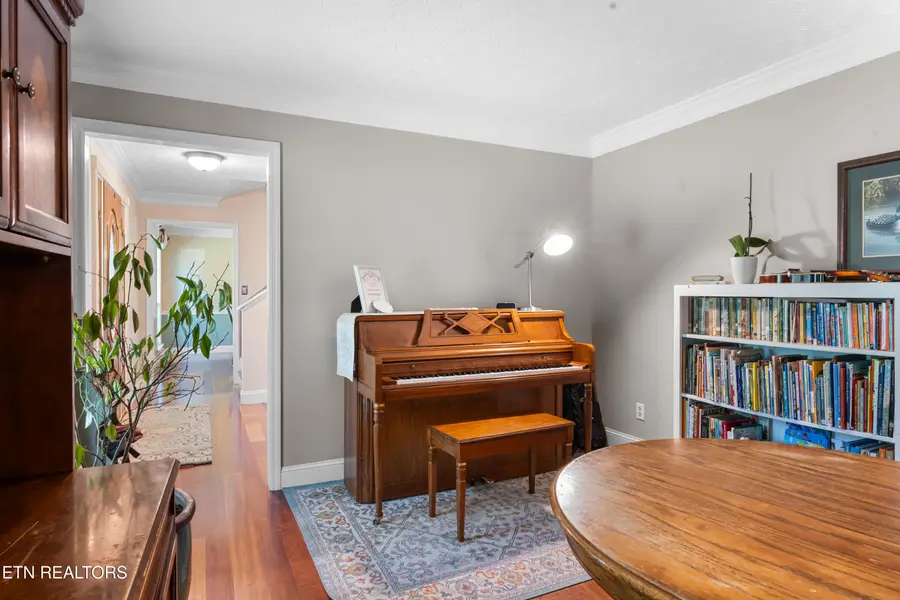1312 Zachary Taylor Rd, Knoxville, TN 37922
Local realty services provided by:Better Homes and Gardens Real Estate Gwin Realty



1312 Zachary Taylor Rd,Knoxville, TN 37922
$579,900
- 4 Beds
- 4 Baths
- 2,800 sq. ft.
- Single family
- Pending
Listed by:lynn johnson
Office:wallace
MLS#:1304222
Source:TN_KAAR
Price summary
- Price:$579,900
- Price per sq. ft.:$207.11
About this home
Charming West Knoxville Retreat on 1.7 Acres
Welcome to your private sanctuary in the heart of West Knoxville! Tucked away on a beautifully wooded 1.7-acre lot, this lovingly maintained two-story home with a finished basement offers the perfect blend of space, comfort, and outdoor living.
Inside, you'll find a bright and welcoming layout filled with natural light and inviting gathering spaces. The main level features a dedicated office, ideal for remote work or quiet study. Upstairs, there are four generous bedrooms, two full bathrooms, and plenty of room for everyone to feel right at home. A convenient half bath is located on the main level, with an additional half bath in the finished basement—perfect for guests and entertaining.
The finished basement is ready for your personal touch—imagine a cozy home theater, a fun-filled rec room, or a private guest suite. Step outside to enjoy the expansive back deck, perfect for evening relaxation or weekend barbecues. Unwind in the hot tub under the stars, or head to the backyard to shoot hoops, gather around the fire pit, or camp out under the trees.
Surrounded by mature trees and natural beauty, this home feels like a peaceful retreat—yet you're just minutes from top-rated schools, shopping, and dining.
Opportunities like this don't come along often. Come explore all the charm and potential this West Knoxville gem has to offer. Schedule your private tour today!
Contact an agent
Home facts
- Year built:1994
- Listing Id #:1304222
- Added:64 day(s) ago
- Updated:July 20, 2025 at 07:28 AM
Rooms and interior
- Bedrooms:4
- Total bathrooms:4
- Full bathrooms:2
- Half bathrooms:2
- Living area:2,800 sq. ft.
Heating and cooling
- Cooling:Central Cooling
- Heating:Central, Electric
Structure and exterior
- Year built:1994
- Building area:2,800 sq. ft.
- Lot area:1.67 Acres
Schools
- High school:Bearden
- Middle school:West Valley
- Elementary school:A L Lotts
Utilities
- Sewer:Septic Tank
Finances and disclosures
- Price:$579,900
- Price per sq. ft.:$207.11
New listings near 1312 Zachary Taylor Rd
- New
 $270,000Active2 beds 2 baths1,343 sq. ft.
$270,000Active2 beds 2 baths1,343 sq. ft.5212 Sinclair Drive, Knoxville, TN 37914
MLS# 1312120Listed by: THE REAL ESTATE FIRM, INC. - New
 $550,000Active4 beds 3 baths2,330 sq. ft.
$550,000Active4 beds 3 baths2,330 sq. ft.3225 Oakwood Hills Lane, Knoxville, TN 37931
MLS# 1312121Listed by: WALKER REALTY GROUP, LLC - New
 $285,000Active2 beds 2 baths1,327 sq. ft.
$285,000Active2 beds 2 baths1,327 sq. ft.870 Spring Park Rd, Knoxville, TN 37914
MLS# 1312125Listed by: REALTY EXECUTIVES ASSOCIATES - New
 $292,900Active3 beds 3 baths1,464 sq. ft.
$292,900Active3 beds 3 baths1,464 sq. ft.3533 Maggie Lynn Way #11, Knoxville, TN 37921
MLS# 1312126Listed by: ELITE REALTY  $424,900Active7.35 Acres
$424,900Active7.35 Acres0 E Governor John Hwy, Knoxville, TN 37920
MLS# 2914690Listed by: DUTTON REAL ESTATE GROUP $379,900Active3 beds 3 baths2,011 sq. ft.
$379,900Active3 beds 3 baths2,011 sq. ft.7353 Sun Blossom #99, Knoxville, TN 37924
MLS# 1307924Listed by: THE GROUP REAL ESTATE BROKERAGE- New
 $549,950Active3 beds 3 baths2,100 sq. ft.
$549,950Active3 beds 3 baths2,100 sq. ft.7520 Millertown Pike, Knoxville, TN 37924
MLS# 1312094Listed by: REALTY EXECUTIVES ASSOCIATES  $369,900Active3 beds 2 baths1,440 sq. ft.
$369,900Active3 beds 2 baths1,440 sq. ft.0 Sun Blossom Lane #117, Knoxville, TN 37924
MLS# 1309883Listed by: THE GROUP REAL ESTATE BROKERAGE $450,900Active3 beds 3 baths1,597 sq. ft.
$450,900Active3 beds 3 baths1,597 sq. ft.7433 Sun Blossom Lane, Knoxville, TN 37924
MLS# 1310031Listed by: THE GROUP REAL ESTATE BROKERAGE- New
 $359,900Active3 beds 2 baths1,559 sq. ft.
$359,900Active3 beds 2 baths1,559 sq. ft.4313 NW Holiday Blvd, Knoxville, TN 37921
MLS# 1312081Listed by: SOUTHERN CHARM HOMES
