132 Watauga Ave, Knoxville, TN 37917
Local realty services provided by:Better Homes and Gardens Real Estate Gwin Realty
132 Watauga Ave,Knoxville, TN 37917
$210,000
- 2 Beds
- 2 Baths
- 1,250 sq. ft.
- Single family
- Active
Listed by: kimberly skiles, marcie yadon
Office: reed real estate pros
MLS#:1317446
Source:TN_KAAR
Price summary
- Price:$210,000
- Price per sq. ft.:$168
About this home
The main level showcases original hardwood floors, adding warmth and appeal. The renovated kitchen includes new soft-close cabinets and drawers, fresh countertops, and a new stove, offering a modern touch to this classic home.
Designed with flexibility in mind, the home features separate entryways upstairs and downstairs. Once used as a duplex, it can easily function again as student housing or rental property. The downstairs mudroom offers additional space that could be converted into a kitchenette, further enhancing rental possibilities.
Relax on the covered front porch, perfect for both sunny afternoons and rainy days. Outside, a spacious side yard provides room for outdoor living, gardening, or pets.
With its prime location, versatile layout, and thoughtful updates, this home is a smart choice for anyone looking to invest in Knoxville real estate or settle into a property with historic charm and future potential.
Schedule your showing today! Seller will assist buyer with closing costs with all reasonable offers.
Contact an agent
Home facts
- Year built:1899
- Listing ID #:1317446
- Added:91 day(s) ago
- Updated:January 02, 2026 at 06:08 PM
Rooms and interior
- Bedrooms:2
- Total bathrooms:2
- Full bathrooms:2
- Living area:1,250 sq. ft.
Heating and cooling
- Cooling:Central Cooling
- Heating:Central, Electric
Structure and exterior
- Year built:1899
- Building area:1,250 sq. ft.
- Lot area:0.11 Acres
Schools
- High school:Fulton
- Middle school:Whittle Springs
- Elementary school:Christenberry
Utilities
- Sewer:Public Sewer
Finances and disclosures
- Price:$210,000
- Price per sq. ft.:$168
New listings near 132 Watauga Ave
- Open Sun, 1 to 3pmNew
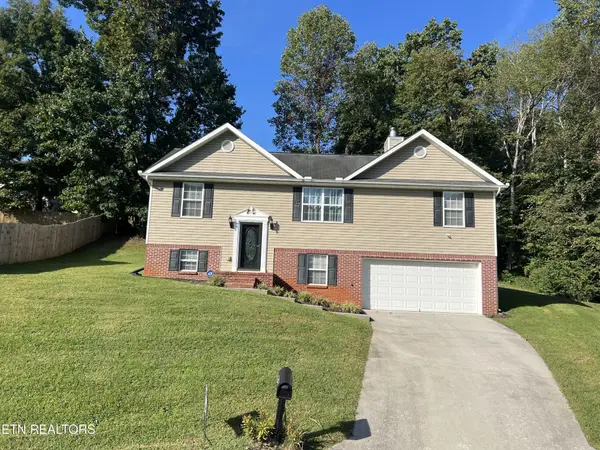 $370,000Active4 beds 3 baths1,976 sq. ft.
$370,000Active4 beds 3 baths1,976 sq. ft.5981 Katrina Lane, Knoxville, TN 37912
MLS# 3070635Listed by: REALTY EXECUTIVES ASSOCIATES - New
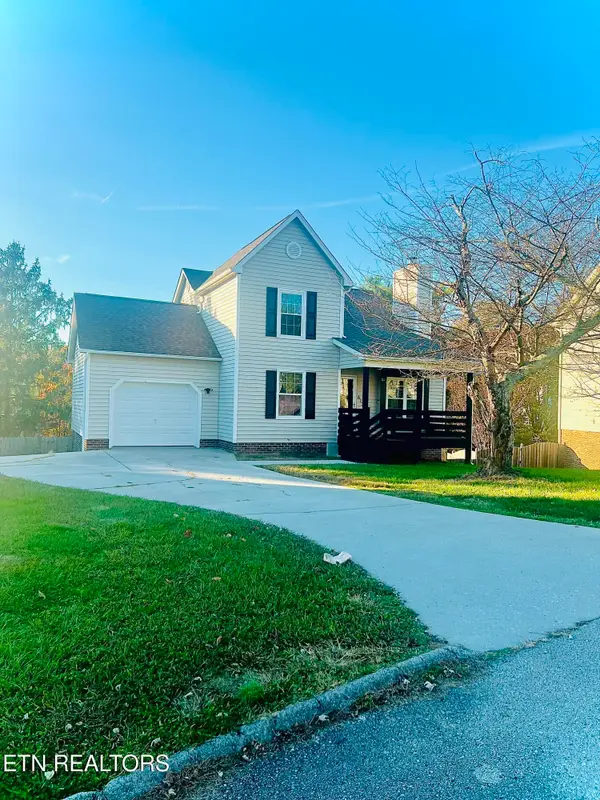 $498,000Active4 beds 3 baths2,300 sq. ft.
$498,000Active4 beds 3 baths2,300 sq. ft.613 Blackburn Drive, Knoxville, TN 37934
MLS# 3071087Listed by: UNITED REAL ESTATE SOLUTIONS - New
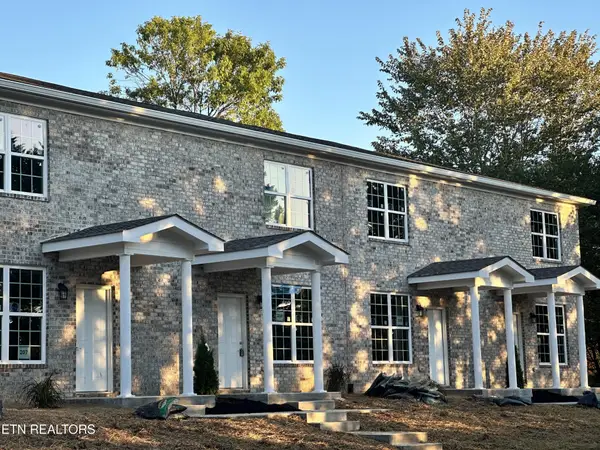 $309,900Active2 beds 3 baths1,320 sq. ft.
$309,900Active2 beds 3 baths1,320 sq. ft.481 Broome Rd #208, Knoxville, TN 37909
MLS# 3070432Listed by: REALTY EXECUTIVES ASSOCIATES - New
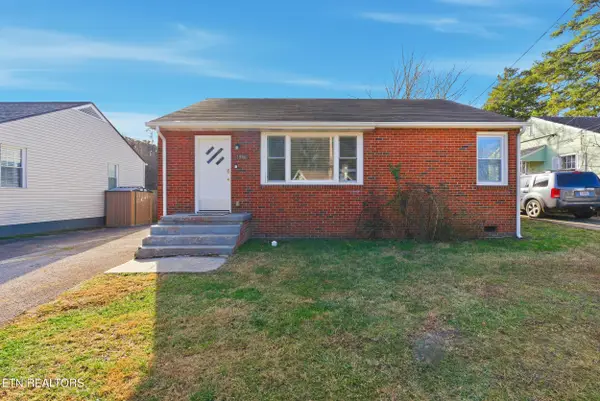 $237,500Active2 beds 1 baths878 sq. ft.
$237,500Active2 beds 1 baths878 sq. ft.1916 Island Home Ave, Knoxville, TN 37920
MLS# 1325222Listed by: REALTY EXECUTIVES SOUTH - New
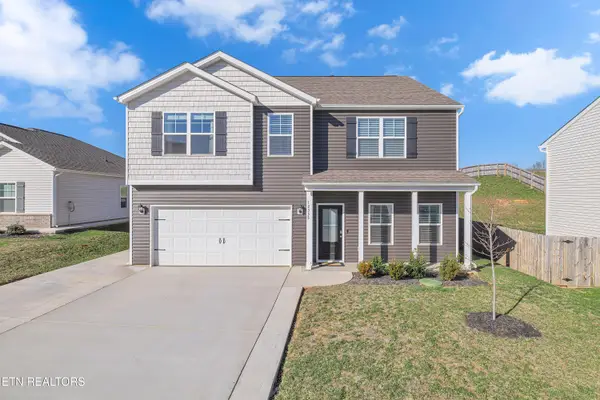 $587,500Active4 beds 3 baths2,804 sq. ft.
$587,500Active4 beds 3 baths2,804 sq. ft.12335 Hatmaker Lane, Knoxville, TN 37932
MLS# 1325210Listed by: MG RISE REAL ESTATE GROUP - New
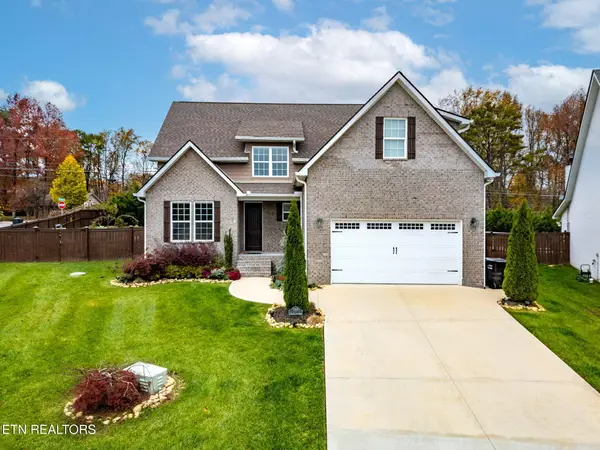 $889,000Active4 beds 4 baths2,801 sq. ft.
$889,000Active4 beds 4 baths2,801 sq. ft.1006 Tea Olive Lane, Knoxville, TN 37919
MLS# 1325211Listed by: REALTY EXECUTIVES ASSOCIATES - New
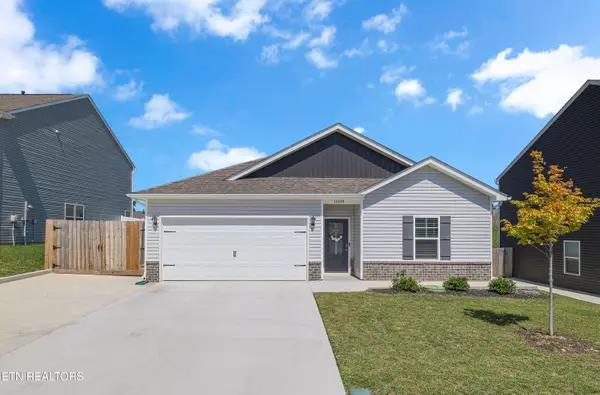 $419,000Active4 beds 2 baths1,534 sq. ft.
$419,000Active4 beds 2 baths1,534 sq. ft.12339 Hatmaker Lane, Knoxville, TN 37932
MLS# 1325212Listed by: MG RISE REAL ESTATE GROUP - New
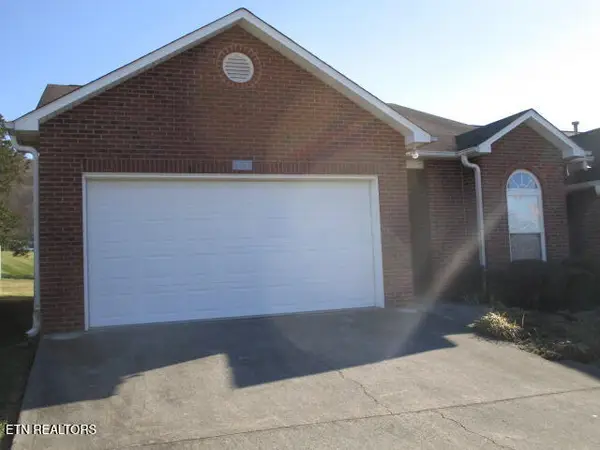 $299,900Active2 beds 2 baths1,396 sq. ft.
$299,900Active2 beds 2 baths1,396 sq. ft.414 Snowmass Drive, Knoxville, TN 37918
MLS# 1325217Listed by: HOME & GARDEN REAL ESTATE - New
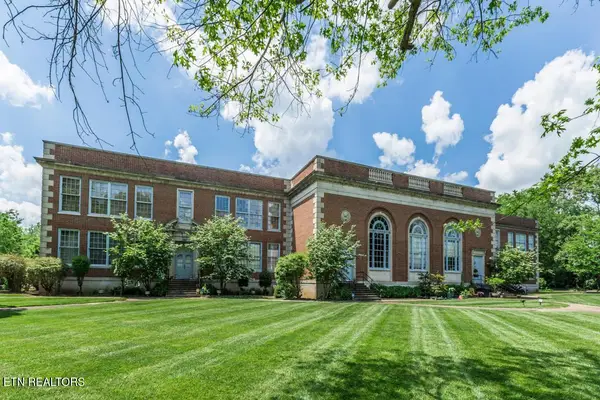 $349,000Active1 beds 2 baths1,009 sq. ft.
$349,000Active1 beds 2 baths1,009 sq. ft.523 Bertrand St #305, Knoxville, TN 37917
MLS# 1325207Listed by: REALTY EXECUTIVES ASSOCIATES - New
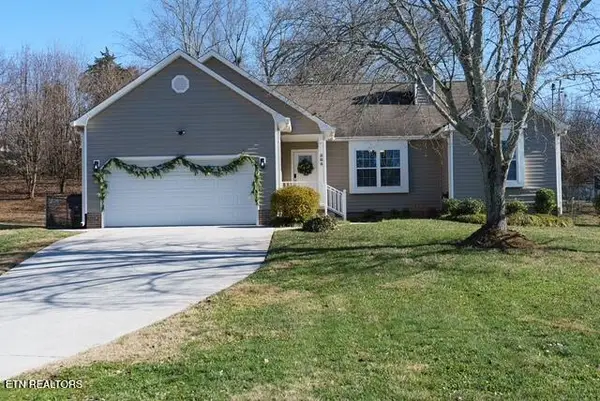 $410,000Active3 beds 2 baths1,386 sq. ft.
$410,000Active3 beds 2 baths1,386 sq. ft.504 Exford Court, Knoxville, TN 37934
MLS# 1325204Listed by: NEXTHOME CLINCH VALLEY
