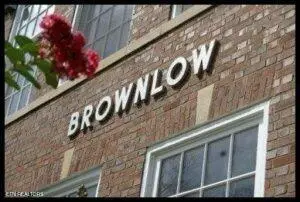140 E Glenwood Ave #121, Knoxville, TN 37917
Local realty services provided by:Better Homes and Gardens Real Estate Jackson Realty



140 E Glenwood Ave #121,Knoxville, TN 37917
$369,900
- 2 Beds
- 2 Baths
- 900 sq. ft.
- Single family
- Active
Listed by:steve larimer
Office:knox realty
MLS#:1307406
Source:TN_KAAR
Price summary
- Price:$369,900
- Price per sq. ft.:$411
- Monthly HOA dues:$252
About this home
* Water, sewer and Trash are included in the monthly HOA fee*
This is your chance to live downtown with excellent parking for you and your guests and a secured ground level, building entry! Historic Fourth and Gill neighborhood featuring these historic Lofts, completely renovated, Brownlow School Lofts! Extremely pet friendly, the building boasts luxury condos with modern amenities but retaining the nostalgia of the historic school. High ceilings with tall windows and natural light, a spiral staircase that leads to the 2nd floor, Kitchen w/stainless steel appliances, Granite countertops and wood cabinets. A mix of hardwood, carpeting and beautiful tile work in the bathroom and laundry areas. All appliances are included. An additional 10-foot-deep bonus storage unit included. Secured parking for 2 plus cars, secured entrance to the building, workout facility and giant roof top deck with a view of city lights complete this wonderful historic condo! Sewer, Water and Trash pickup are included in the HOA dues. Pets allowed! Indoor bicycle racks on lower floor. KUB just installed high speed fiber optics in the complex for excellent work at home possibilities. Walking and biking distance to Downtown Knoxville with many restaurants, breweries and shops along the way. Pet friendly condo neighborhood, just 10 min to University of Tennessee and UT Medical Center. Motivated Seller
Contact an agent
Home facts
- Year built:1913
- Listing Id #:1307406
- Added:38 day(s) ago
- Updated:July 29, 2025 at 09:05 PM
Rooms and interior
- Bedrooms:2
- Total bathrooms:2
- Full bathrooms:2
- Living area:900 sq. ft.
Heating and cooling
- Cooling:Central Cooling
- Heating:Central, Electric, Heat Pump
Structure and exterior
- Year built:1913
- Building area:900 sq. ft.
- Lot area:0.16 Acres
Schools
- High school:Fulton
- Middle school:Whittle Springs
- Elementary school:Christenberry
Utilities
- Sewer:Public Sewer
Finances and disclosures
- Price:$369,900
- Price per sq. ft.:$411
New listings near 140 E Glenwood Ave #121
- New
 $270,000Active2 beds 2 baths1,343 sq. ft.
$270,000Active2 beds 2 baths1,343 sq. ft.5212 Sinclair Drive, Knoxville, TN 37914
MLS# 1312120Listed by: THE REAL ESTATE FIRM, INC. - New
 $550,000Active4 beds 3 baths2,330 sq. ft.
$550,000Active4 beds 3 baths2,330 sq. ft.3225 Oakwood Hills Lane, Knoxville, TN 37931
MLS# 1312121Listed by: WALKER REALTY GROUP, LLC - New
 $285,000Active2 beds 2 baths1,327 sq. ft.
$285,000Active2 beds 2 baths1,327 sq. ft.870 Spring Park Rd, Knoxville, TN 37914
MLS# 1312125Listed by: REALTY EXECUTIVES ASSOCIATES - New
 $292,900Active3 beds 3 baths1,464 sq. ft.
$292,900Active3 beds 3 baths1,464 sq. ft.3533 Maggie Lynn Way #11, Knoxville, TN 37921
MLS# 1312126Listed by: ELITE REALTY  $424,900Active7.35 Acres
$424,900Active7.35 Acres0 E Governor John Hwy, Knoxville, TN 37920
MLS# 2914690Listed by: DUTTON REAL ESTATE GROUP $379,900Active3 beds 3 baths2,011 sq. ft.
$379,900Active3 beds 3 baths2,011 sq. ft.7353 Sun Blossom #99, Knoxville, TN 37924
MLS# 1307924Listed by: THE GROUP REAL ESTATE BROKERAGE- New
 $549,950Active3 beds 3 baths2,100 sq. ft.
$549,950Active3 beds 3 baths2,100 sq. ft.7520 Millertown Pike, Knoxville, TN 37924
MLS# 1312094Listed by: REALTY EXECUTIVES ASSOCIATES  $369,900Active3 beds 2 baths1,440 sq. ft.
$369,900Active3 beds 2 baths1,440 sq. ft.0 Sun Blossom Lane #117, Knoxville, TN 37924
MLS# 1309883Listed by: THE GROUP REAL ESTATE BROKERAGE $450,900Active3 beds 3 baths1,597 sq. ft.
$450,900Active3 beds 3 baths1,597 sq. ft.7433 Sun Blossom Lane, Knoxville, TN 37924
MLS# 1310031Listed by: THE GROUP REAL ESTATE BROKERAGE- New
 $359,900Active3 beds 2 baths1,559 sq. ft.
$359,900Active3 beds 2 baths1,559 sq. ft.4313 NW Holiday Blvd, Knoxville, TN 37921
MLS# 1312081Listed by: SOUTHERN CHARM HOMES
