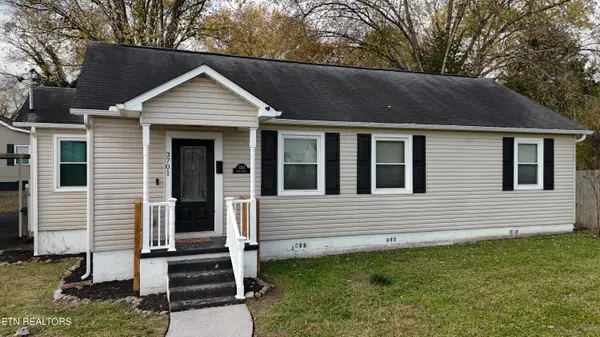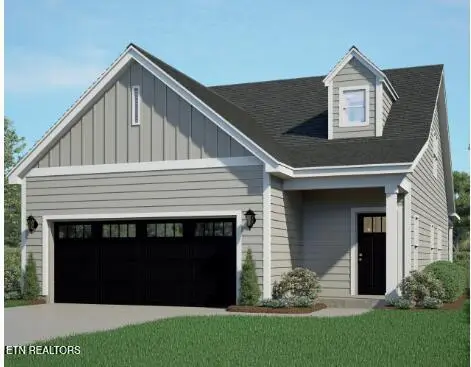1400 Leconte Vista Way, Knoxville, TN 37919
Local realty services provided by:Better Homes and Gardens Real Estate Gwin Realty
1400 Leconte Vista Way,Knoxville, TN 37919
$785,000
- 4 Beds
- 3 Baths
- 2,866 sq. ft.
- Single family
- Pending
Listed by: jenay kristine farrell
Office: realty one group anthem
MLS#:1313931
Source:TN_KAAR
Price summary
- Price:$785,000
- Price per sq. ft.:$273.9
- Monthly HOA dues:$153.33
About this home
OPEN HOUSE SUNDAY OCTOBER 26, 2025 2-4 PM
Sought-After Open Floor Plan in Prime West Knoxville Location!
This beautifully maintained home offers a modern and functional layout with 3 spacious main-level bedrooms, a private upstairs office, and a generously sized bonus room over the garage—perfect for work, play, or entertaining. The main level features rich hardwood floors, while the bright eat-in kitchen boasts granite countertops, stainless steel appliances, and a stylish tile backsplash.
The inviting master suite includes a well-designed walk-in closet and elegant finishes throughout. Additional highlights include tasteful, neutral paint colors, oil-rubbed bronze fixtures, and a covered back patio that opens to a level, fenced backyard—ideal for relaxing or hosting guests.
A must-see opportunity in one of Knoxville's premier communities!
Contact an agent
Home facts
- Year built:2012
- Listing ID #:1313931
- Added:108 day(s) ago
- Updated:December 19, 2025 at 08:31 AM
Rooms and interior
- Bedrooms:4
- Total bathrooms:3
- Full bathrooms:3
- Living area:2,866 sq. ft.
Heating and cooling
- Cooling:Central Cooling
- Heating:Central, Electric
Structure and exterior
- Year built:2012
- Building area:2,866 sq. ft.
- Lot area:0.16 Acres
Utilities
- Sewer:Public Sewer
Finances and disclosures
- Price:$785,000
- Price per sq. ft.:$273.9
New listings near 1400 Leconte Vista Way
- Coming Soon
 $200,000Coming Soon5 beds 3 baths
$200,000Coming Soon5 beds 3 baths1080 Baker Ave, Knoxville, TN 37920
MLS# 1324557Listed by: EXP REALTY, LLC - New
 $329,900Active3 beds 2 baths1,200 sq. ft.
$329,900Active3 beds 2 baths1,200 sq. ft.8001 Dove Wing Lane, Knoxville, TN 37938
MLS# 1324559Listed by: EXP REALTY, LLC - Coming Soon
 $339,900Coming Soon2 beds 3 baths
$339,900Coming Soon2 beds 3 baths9529 Hidden Oak Way, Knoxville, TN 37922
MLS# 1324551Listed by: WINGMAN REALTY - New
 $321,500Active3 beds 3 baths1,561 sq. ft.
$321,500Active3 beds 3 baths1,561 sq. ft.7349 Sun Blossom Lane #116, Knoxville, TN 37924
MLS# 1324538Listed by: RP BROKERAGE, LLC - New
 $389,000Active2 beds 2 baths1,652 sq. ft.
$389,000Active2 beds 2 baths1,652 sq. ft.7808 Creed Way, Knoxville, TN 37938
MLS# 1324515Listed by: PHIL COBBLE FINE HOMES & LAND - Open Sat, 6 to 8pmNew
 $435,000Active4 beds 2 baths2,440 sq. ft.
$435,000Active4 beds 2 baths2,440 sq. ft.6324 Gateway Lane, Knoxville, TN 37920
MLS# 1324523Listed by: REMAX FIRST - Open Sat, 3 to 10pmNew
 $349,900Active4 beds 3 baths1,882 sq. ft.
$349,900Active4 beds 3 baths1,882 sq. ft.7359 Sun Blossom Lane #112, Knoxville, TN 37924
MLS# 1324524Listed by: RP BROKERAGE, LLC - New
 $349,900Active4 beds 3 baths1,882 sq. ft.
$349,900Active4 beds 3 baths1,882 sq. ft.7368 Sun Blossom Lane, Knoxville, TN 37924
MLS# 1324535Listed by: RP BROKERAGE, LLC - Coming Soon
 $285,000Coming Soon4 beds 1 baths
$285,000Coming Soon4 beds 1 baths3701 Vera Drive, Knoxville, TN 37917
MLS# 1324536Listed by: SOLID ROCK REALTY - New
 $396,900Active3 beds 4 baths1,770 sq. ft.
$396,900Active3 beds 4 baths1,770 sq. ft.7477 Sun Blossom Lane, Knoxville, TN 37924
MLS# 1324537Listed by: RP BROKERAGE, LLC
