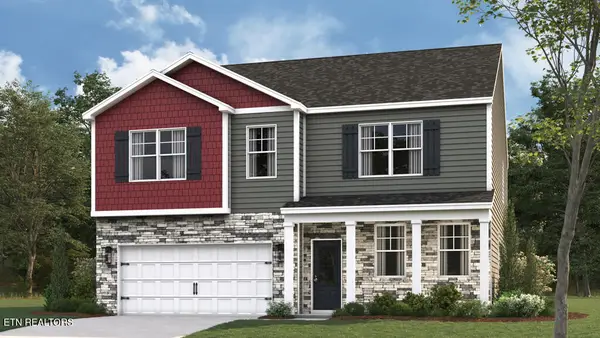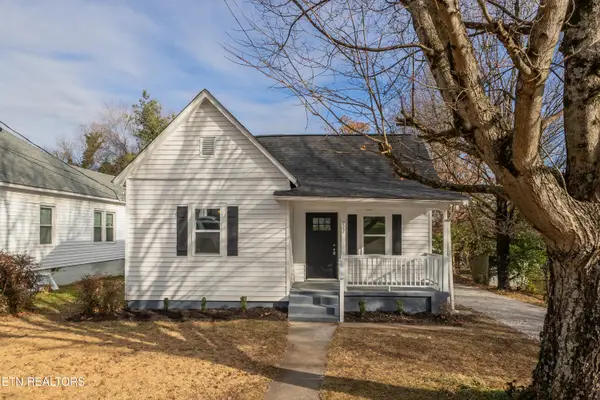1407 Peltier Rd, Knoxville, TN 37912
Local realty services provided by:Better Homes and Gardens Real Estate Jackson Realty
1407 Peltier Rd,Knoxville, TN 37912
$414,900
- 4 Beds
- 3 Baths
- 1,717 sq. ft.
- Single family
- Active
Listed by: kent garner
Office: keller williams realty
MLS#:1322003
Source:TN_KAAR
Price summary
- Price:$414,900
- Price per sq. ft.:$241.64
About this home
Completely remodeled 4-bedroom, 2.5-bath brick home offering multiple living areas, high-end finishes, and a convenient West Knoxville location.
Renovated from top to bottom, including new roof and HVAC. Step inside to find two spacious family rooms...one on each level, giving you the flexibility to create a formal living area, media room, playroom, or home office—perfect for today's lifestyle.
The heart of the home is the beautifully redesigned kitchen featuring all-new granite countertops, stainless steel appliances, modern cabinetry and tile backsplash, and a seamless connection to the dining space.
All floors are finished with wide luxury vinyl plank throughout, bringing durability and style to every room.
Retreat to the large ensuite primary bedroom, thoughtfully designed with an upscale vanity, custom tile walk-in shower, and a stunning built-in walk-in closet.
Three additional bedrooms provide comfort for family and guests.
The lower level offers another family room, ideal for a game room, home theater, teen hangout, or extended living space—plus a huge unfinished flex area perfect for a workshop, home gym, hobbies, or future expansion.
Outdoor living shines with a covered front porch and a fully fenced backyard with deck, ready for entertaining, pets, or quiet evenings outdoors.
With abundant space, new modern finishes, and move-in-ready quality this home is a rare find. Schedule your private tour today.
Contact an agent
Home facts
- Year built:1971
- Listing ID #:1322003
- Added:38 day(s) ago
- Updated:December 23, 2025 at 09:16 PM
Rooms and interior
- Bedrooms:4
- Total bathrooms:3
- Full bathrooms:2
- Half bathrooms:1
- Living area:1,717 sq. ft.
Heating and cooling
- Cooling:Central Cooling
- Heating:Central, Electric, Heat Pump
Structure and exterior
- Year built:1971
- Building area:1,717 sq. ft.
- Lot area:0.2 Acres
Schools
- High school:Powell
- Middle school:Northwest
- Elementary school:Norwood
Utilities
- Sewer:Public Sewer
Finances and disclosures
- Price:$414,900
- Price per sq. ft.:$241.64
New listings near 1407 Peltier Rd
- New
 $845,000Active5 beds 4 baths3,380 sq. ft.
$845,000Active5 beds 4 baths3,380 sq. ft.12453 Amberset Drive, Knoxville, TN 37922
MLS# 1324809Listed by: GREATER IMPACT REALTY - Coming Soon
 $300,000Coming Soon3 beds 3 baths
$300,000Coming Soon3 beds 3 baths136 Farlow Drive, Knoxville, TN 37934
MLS# 1324810Listed by: JUST HOMES GROUP - New
 $328,900Active3 beds 3 baths1,645 sq. ft.
$328,900Active3 beds 3 baths1,645 sq. ft.2404 Limelight Lane, Knoxville, TN 37924
MLS# 1324813Listed by: D.R. HORTON - New
 $715,000Active4 beds 3 baths2,565 sq. ft.
$715,000Active4 beds 3 baths2,565 sq. ft.6813 Flint Gap Rd, Knoxville, TN 37914
MLS# 1324814Listed by: ELITE REALTY - New
 $355,825Active3 beds 3 baths2,164 sq. ft.
$355,825Active3 beds 3 baths2,164 sq. ft.2408 Limelight Lane, Knoxville, TN 37924
MLS# 1324815Listed by: D.R. HORTON - New
 $380,895Active5 beds 3 baths2,511 sq. ft.
$380,895Active5 beds 3 baths2,511 sq. ft.2412 Limelight Lane, Knoxville, TN 37924
MLS# 1324817Listed by: D.R. HORTON - New
 $391,170Active4 beds 3 baths2,804 sq. ft.
$391,170Active4 beds 3 baths2,804 sq. ft.2416 Limelight Lane, Knoxville, TN 37924
MLS# 1324818Listed by: D.R. HORTON - New
 $414,900Active4 beds 3 baths1,717 sq. ft.
$414,900Active4 beds 3 baths1,717 sq. ft.1407 Peltier Rd, Knoxville, TN 37912
MLS# 3060693Listed by: KELLER WILLIAMS REALTY - New
 $249,900Active3 beds 2 baths1,520 sq. ft.
$249,900Active3 beds 2 baths1,520 sq. ft.922 Minnesota Ave, Knoxville, TN 37921
MLS# 1324790Listed by: REALTY EXECUTIVES ASSOCIATES - New
 $398,100Active4 beds 4 baths2,500 sq. ft.
$398,100Active4 beds 4 baths2,500 sq. ft.5117 Tenwood Drive, Knoxville, TN 37921
MLS# 1324794Listed by: EXP REALTY, LLC
