1409 Rudder Lane, Knoxville, TN 37919
Local realty services provided by:Better Homes and Gardens Real Estate Gwin Realty

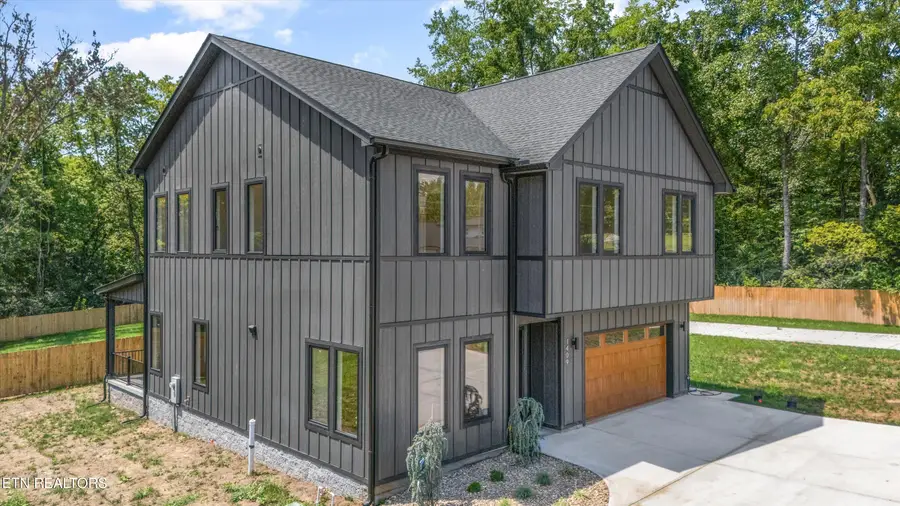
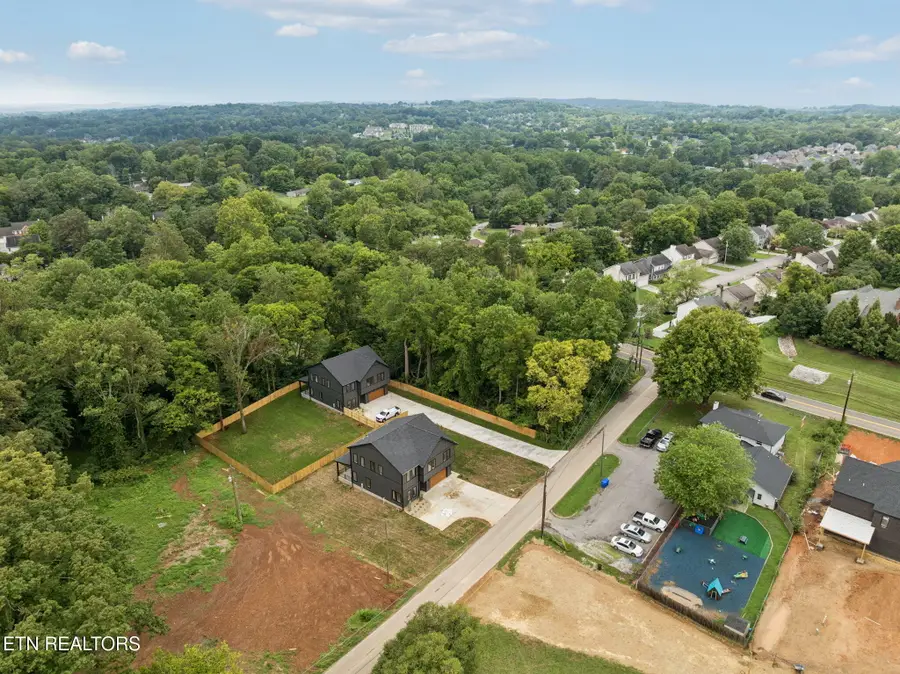
1409 Rudder Lane,Knoxville, TN 37919
$799,000
- 4 Beds
- 5 Baths
- 3,100 sq. ft.
- Single family
- Active
Upcoming open houses
- Sun, Aug 1706:00 pm - 08:00 pm
Listed by:olga polednik
Office:muller realty
MLS#:1298702
Source:TN_KAAR
Price summary
- Price:$799,000
- Price per sq. ft.:$257.74
About this home
MOVE-IN READY! Exuding modern elegance and refined comfort, this newly constructed two-story home in West Knoxville offers the perfect fusion of luxury and functionality. The Equinox model features four spacious bedrooms and four and a half bathrooms, the thoughtfully designed layout provides generous space for both relaxed living and stylish entertaining. Don't miss the added value of available builder financing incentives—an exceptional opportunity for discerning buyers. Builder is offering up to $20,000 towards Permanent rate buy down or closing costs when using the builder's preferred lender.
Inside, you'll be welcomed by an open-concept floor plan enhanced by soaring 10-foot ceilings on both levels and grand 8-foot doors throughout—creating an elevated sense of space and sophistication. Expansive European tilt-and-turn windows bathe the home in natural light while providing versatile functionality and a refreshing indoor-outdoor connection.
The exterior is equally impressive, clad in low-maintenance Diamond Kote® engineered wood siding with a 30-year no-fade warranty, ensuring timeless curb appeal. At the heart of the home, the kitchen showcases clean lines and quiet luxury, complete with quartz counter-tops, premium stainless steel appliances, and sleek, modern cabinetry.
The main level primary suite is a private retreat, featuring a beautifully tiled shower in the spa-inspired en-suite bath. Ambient lighting fixtures throughout the bedrooms and kitchen add warmth and elegance, setting the tone for a home designed to impress.
Whether you're enjoying a quiet evening by the fireplace or entertaining guests on the spacious covered back porch, every detail of this home has been crafted for comfort, style, and memorable moments.
Ideally situated near Lakeshore Park and Knoxville's vibrant dining scene, the location offers the perfect mix of serenity and convenience. Now under construction with estimated completion in mid-June, this is your opportunity to experience high-end living in one of Knoxville's most desirable areas. Schedule your private showing today!
Contact an agent
Home facts
- Year built:2025
- Listing Id #:1298702
- Added:147 day(s) ago
- Updated:August 16, 2025 at 03:04 AM
Rooms and interior
- Bedrooms:4
- Total bathrooms:5
- Full bathrooms:4
- Half bathrooms:1
- Living area:3,100 sq. ft.
Heating and cooling
- Cooling:Central Cooling
- Heating:Central, Electric, Forced Air
Structure and exterior
- Year built:2025
- Building area:3,100 sq. ft.
- Lot area:0.35 Acres
Schools
- High school:West
- Middle school:Bearden
- Elementary school:Rocky Hill
Utilities
- Sewer:Public Sewer
Finances and disclosures
- Price:$799,000
- Price per sq. ft.:$257.74
New listings near 1409 Rudder Lane
- New
 $663,349Active4 beds 3 baths2,819 sq. ft.
$663,349Active4 beds 3 baths2,819 sq. ft.12252 Bethel Hollow Drive, Knoxville, TN 37932
MLS# 1312299Listed by: REALTY EXECUTIVES ASSOCIATES - New
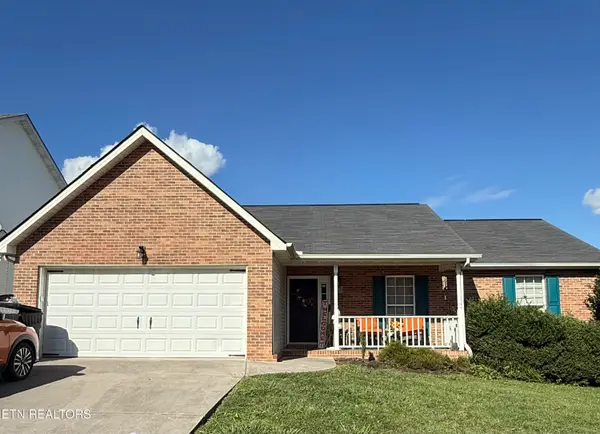 $339,000Active3 beds 3 baths1,448 sq. ft.
$339,000Active3 beds 3 baths1,448 sq. ft.2536 Sable Point Lane, Knoxville, TN 37924
MLS# 1312289Listed by: UNITED REAL ESTATE SOLUTIONS - Coming Soon
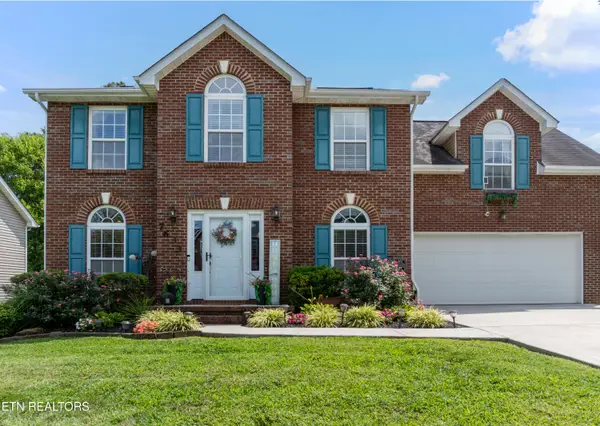 $420,000Coming Soon3 beds 3 baths
$420,000Coming Soon3 beds 3 baths7633 Cool Breeze Rd, Knoxville, TN 37938
MLS# 1312291Listed by: KELLER WILLIAMS REALTY - Coming Soon
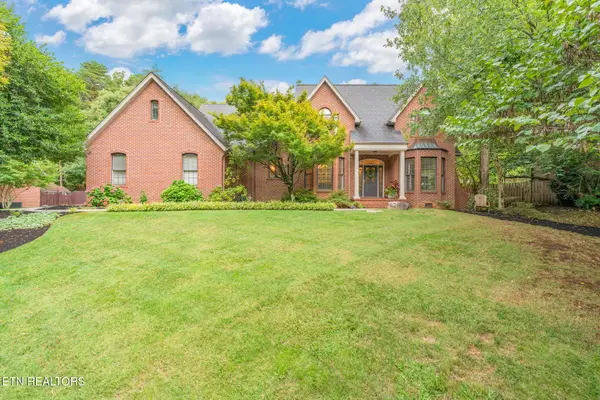 $795,000Coming Soon4 beds 3 baths
$795,000Coming Soon4 beds 3 baths5325 Kesterbrooke Blvd, Knoxville, TN 37918
MLS# 1312293Listed by: REALTY EXECUTIVES ASSOCIATES - New
 $275,000Active2 beds 2 baths1,109 sq. ft.
$275,000Active2 beds 2 baths1,109 sq. ft.429 Bramblewood Lane, Knoxville, TN 37922
MLS# 1312296Listed by: REALTY EXECUTIVES ASSOCIATES - New
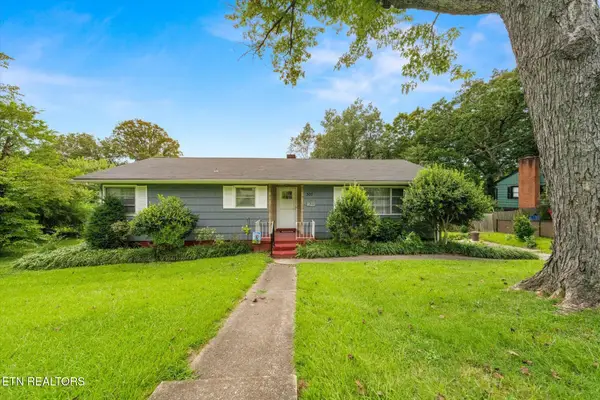 $214,900Active3 beds 3 baths1,384 sq. ft.
$214,900Active3 beds 3 baths1,384 sq. ft.307 Iroquois Drive, Knoxville, TN 37914
MLS# 1312297Listed by: REALTY EXECUTIVES ASSOCIATES  $559,900Pending3 beds 3 baths2,446 sq. ft.
$559,900Pending3 beds 3 baths2,446 sq. ft.3005 Sycamore Creek Lane, Knoxville, TN 37931
MLS# 1312282Listed by: SOUTHLAND REALTORS, INC- Coming Soon
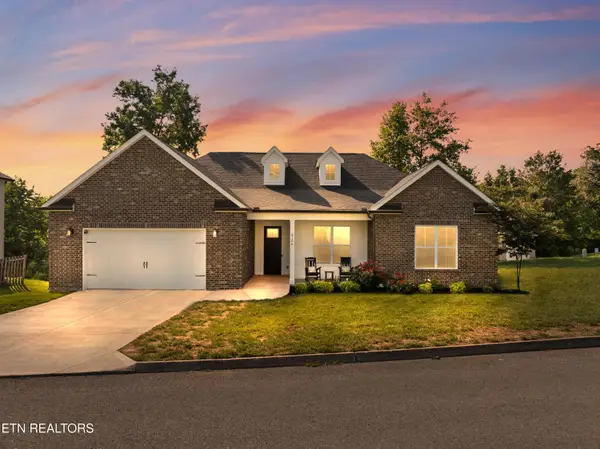 $530,000Coming Soon4 beds 3 baths
$530,000Coming Soon4 beds 3 baths8106 Chapel Hill Lane, Knoxville, TN 37938
MLS# 1312268Listed by: KELLER WILLIAMS REALTY - New
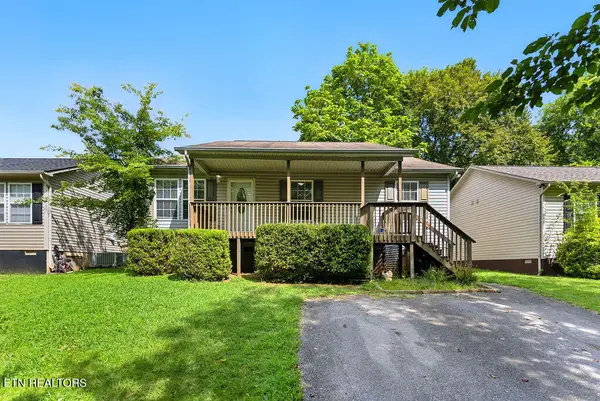 $275,000Active3 beds 2 baths1,140 sq. ft.
$275,000Active3 beds 2 baths1,140 sq. ft.2739 Carson Avenue Ave, Knoxville, TN 37917
MLS# 1312277Listed by: EXP REALTY, LLC - New
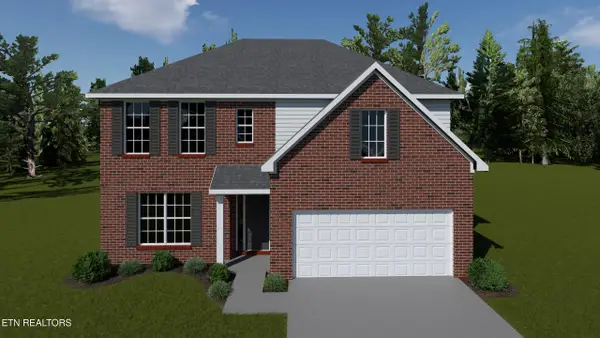 $608,177Active4 beds 3 baths2,653 sq. ft.
$608,177Active4 beds 3 baths2,653 sq. ft.2040 Hickory Reserve Rd, Knoxville, TN 37931
MLS# 1312258Listed by: REALTY EXECUTIVES ASSOCIATES
