1413 Mount Vista Drive, Knoxville, TN 37920
Local realty services provided by:Better Homes and Gardens Real Estate Gwin Realty
1413 Mount Vista Drive,Knoxville, TN 37920
$379,000
- 3 Beds
- 3 Baths
- 1,800 sq. ft.
- Single family
- Pending
Upcoming open houses
- Sun, Nov 1607:00 pm - 09:00 pm
Listed by: tiana winter
Office: realty executives associates
MLS#:1321723
Source:TN_KAAR
Price summary
- Price:$379,000
- Price per sq. ft.:$210.56
About this home
Back up offers welcome
Welcome to a South Knox retreat where traditional charm blends effortlessly with fresh, modern updates. This renovated basement ranch features a brand-new roof, thoughtful finishes throughout, and a contemporary kitchen with sleek quartz counters, custom tilework, and a gentle glimpse of the colorful hills right from the main living area.
Step outside to your private backyard oasis. A stone patio, tranquil water feature, and mature Japanese maple set the tone for slow mornings, cozy evenings, outdoor dining, or even a future hot tub. It's peaceful, inviting, and designed for living well.
The main level offers a comfortable primary bedroom with its own three-piece ensuite. Downstairs, a spacious bonus room with a fireplace adds warmth and versatility, paired with a half bath, laundry, and an additional room perfect for an office or hobby space. A full two-car garage provides easy parking and storage.
Located in a quiet pocket of South Knox County, you're minutes from SoKno's growing mix of local businesses, bike trails, and outdoor adventure—plus just 8 minutes to Downtown Knoxville and about 25 minutes to the Smokies or Townsend.
It's the perfect blend of character, comfort, and convenience in one inviting home.
Contact an agent
Home facts
- Year built:1973
- Listing ID #:1321723
- Added:1 day(s) ago
- Updated:November 16, 2025 at 02:30 PM
Rooms and interior
- Bedrooms:3
- Total bathrooms:3
- Full bathrooms:2
- Half bathrooms:1
- Living area:1,800 sq. ft.
Heating and cooling
- Cooling:Central Cooling
- Heating:Central, Electric
Structure and exterior
- Year built:1973
- Building area:1,800 sq. ft.
- Lot area:0.4 Acres
Schools
- High school:South Doyle
- Middle school:South Doyle
- Elementary school:Bonny Kate
Utilities
- Sewer:Public Sewer
Finances and disclosures
- Price:$379,000
- Price per sq. ft.:$210.56
New listings near 1413 Mount Vista Drive
- Coming Soon
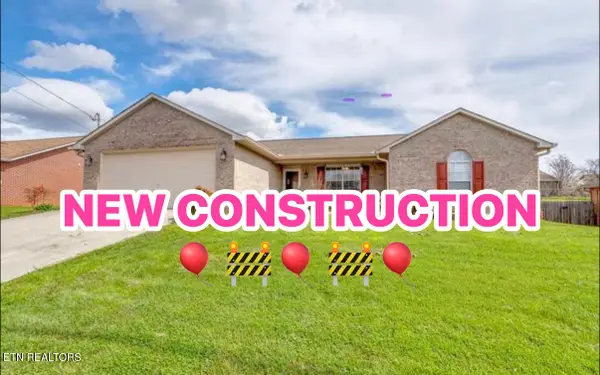 $425,000Coming Soon3 beds 2 baths
$425,000Coming Soon3 beds 2 baths7224 Palermo Rd, Knoxville, TN 37918
MLS# 1322044Listed by: THE REAL ESTATE FIRM, INC. 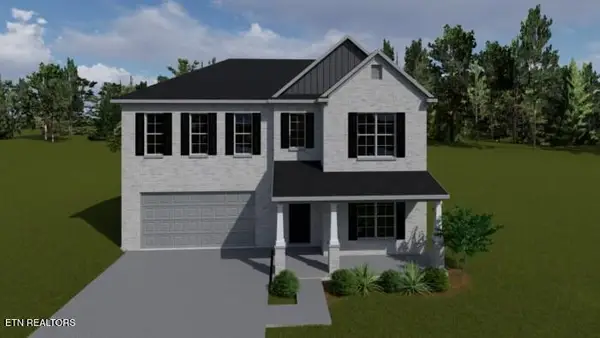 $979,599Pending5 beds 4 baths3,747 sq. ft.
$979,599Pending5 beds 4 baths3,747 sq. ft.1807 Hickory Reserve Rd, Knoxville, TN 37932
MLS# 1322035Listed by: REALTY EXECUTIVES ASSOCIATES- New
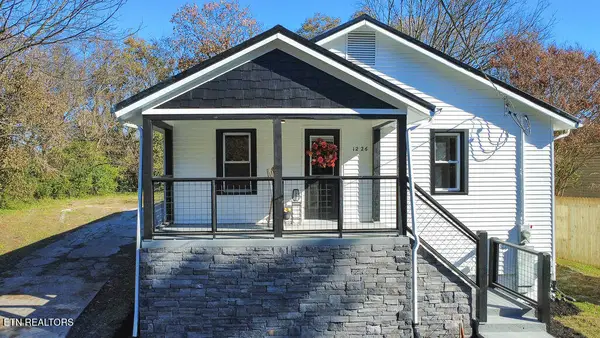 $319,000Active3 beds 2 baths1,253 sq. ft.
$319,000Active3 beds 2 baths1,253 sq. ft.1226 Ohio Ave, Knoxville, TN 37921
MLS# 1322027Listed by: WALTON GEORGE REALTY GROUP - New
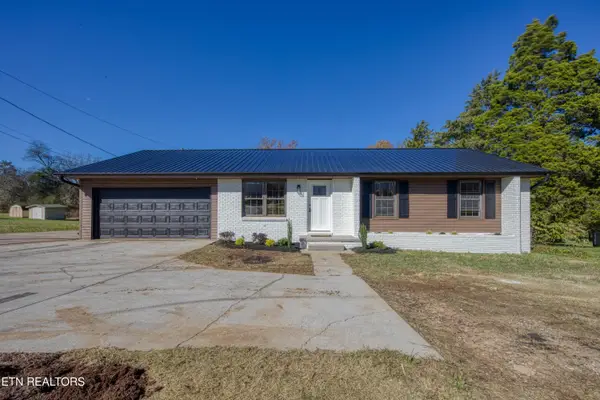 $315,000Active3 beds 3 baths1,128 sq. ft.
$315,000Active3 beds 3 baths1,128 sq. ft.4815 E Emory Rd, Knoxville, TN 37938
MLS# 1322029Listed by: CAPSTONE REALTY GROUP - New
 $300,000Active3 beds 3 baths1,380 sq. ft.
$300,000Active3 beds 3 baths1,380 sq. ft.2127 Sevier Ave, Knoxville, TN 37920
MLS# 1322032Listed by: NEXTDOOR NETWORK KELLER WILLIAMS - New
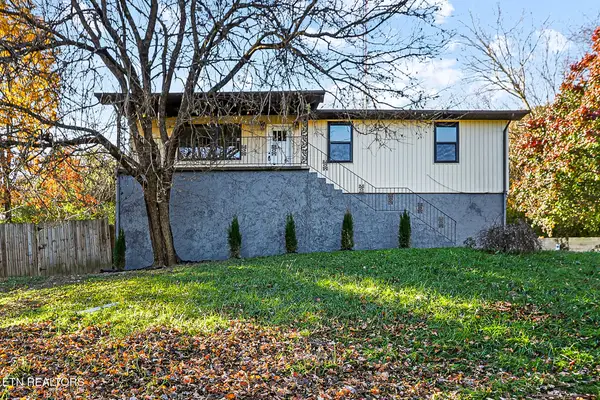 $340,000Active4 beds 3 baths2,688 sq. ft.
$340,000Active4 beds 3 baths2,688 sq. ft.3310 Oneal St, Knoxville, TN 37921
MLS# 1322019Listed by: NEXTDOOR NETWORK KELLER WILLIAMS - Coming Soon
 $370,000Coming Soon3 beds 2 baths
$370,000Coming Soon3 beds 2 baths2440 Honey Grove Lane, Knoxville, TN 37923
MLS# 1322023Listed by: REALTY EXECUTIVES ASSOCIATES - New
 $365,000Active4 beds 2 baths1,970 sq. ft.
$365,000Active4 beds 2 baths1,970 sq. ft.1829 Plumb Branch Rd, Knoxville, TN 37932
MLS# 3015118Listed by: UNITED REAL ESTATE SOLUTIONS - New
 $489,000Active3 beds 2 baths2,112 sq. ft.
$489,000Active3 beds 2 baths2,112 sq. ft.703 Greenhead Lane, Knoxville, TN 37924
MLS# 1321594Listed by: WALTON GEORGE REALTY GROUP - New
 $285,000Active3 beds 2 baths1,012 sq. ft.
$285,000Active3 beds 2 baths1,012 sq. ft.5921 David Johnson Rd Rd, Knoxville, TN 37918
MLS# 1321595Listed by: WALLACE
