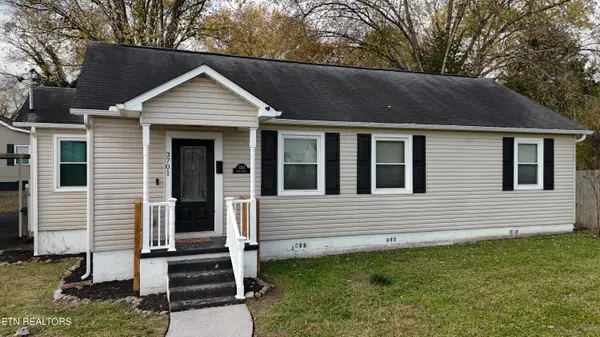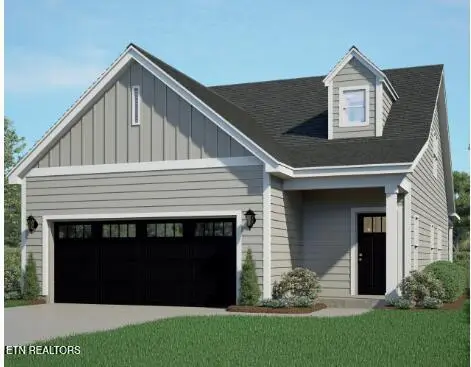1415 Ebenezer Rd, Knoxville, TN 37922
Local realty services provided by:Better Homes and Gardens Real Estate Gwin Realty
1415 Ebenezer Rd,Knoxville, TN 37922
$525,000
- 2 Beds
- 2 Baths
- 1,754 sq. ft.
- Single family
- Pending
Listed by: stephanie bushore
Office: realty executives main street
MLS#:1306302
Source:TN_KAAR
Price summary
- Price:$525,000
- Price per sq. ft.:$299.32
About this home
Endless Possibilities in a Prime West Knoxville Location. For the first time in over 35 years, this iconic 1-acre property on Ebenezer Road in West Knoxville is ready for its next chapter. Formerly known as My Sisters House, this beloved, top-tier 3-star daycare, holds a strong legacy in the community. Currently zoned with limited commercial use, the property opens the door to even more potential with rezoning—making it ideal for a wide range of future concepts. The existing structure is a basement ranch with 2 bedrooms, a living room, and a kitchen on the main level. The unfinished basement adds valuable space for expansion or customization. The lot extends beyond the chain-link fence to the wooden fence in the back, offering ample outdoor space. Located in a prime area, the property features an 11-year-old roof along with newly installed gutters and gutter guards, making it ready for your next vision. Whether you're dreaming of transforming it into a home, reopening a childcare center, or launching a new business venture, or building this property delivers location, flexibility, and lasting community value. Currently as it is zoned this could be group home, daycare, school, museum, library or church. Buyer to verify all information noted in briefing. Fireplace has not been used so unsure if it works or not.
Contact an agent
Home facts
- Year built:1957
- Listing ID #:1306302
- Added:534 day(s) ago
- Updated:December 19, 2025 at 08:31 AM
Rooms and interior
- Bedrooms:2
- Total bathrooms:2
- Full bathrooms:1
- Half bathrooms:1
- Living area:1,754 sq. ft.
Heating and cooling
- Cooling:Central Cooling
- Heating:Central, Electric
Structure and exterior
- Year built:1957
- Building area:1,754 sq. ft.
- Lot area:1.08 Acres
Schools
- High school:Bearden
- Middle school:West Valley
- Elementary school:Blue Grass
Utilities
- Sewer:Public Sewer
Finances and disclosures
- Price:$525,000
- Price per sq. ft.:$299.32
New listings near 1415 Ebenezer Rd
- Coming Soon
 $200,000Coming Soon5 beds 3 baths
$200,000Coming Soon5 beds 3 baths1080 Baker Ave, Knoxville, TN 37920
MLS# 1324557Listed by: EXP REALTY, LLC - New
 $329,900Active3 beds 2 baths1,200 sq. ft.
$329,900Active3 beds 2 baths1,200 sq. ft.8001 Dove Wing Lane, Knoxville, TN 37938
MLS# 1324559Listed by: EXP REALTY, LLC - Coming Soon
 $339,900Coming Soon2 beds 3 baths
$339,900Coming Soon2 beds 3 baths9529 Hidden Oak Way, Knoxville, TN 37922
MLS# 1324551Listed by: WINGMAN REALTY - New
 $321,500Active3 beds 3 baths1,561 sq. ft.
$321,500Active3 beds 3 baths1,561 sq. ft.7349 Sun Blossom Lane #116, Knoxville, TN 37924
MLS# 1324538Listed by: RP BROKERAGE, LLC - New
 $389,000Active2 beds 2 baths1,652 sq. ft.
$389,000Active2 beds 2 baths1,652 sq. ft.7808 Creed Way, Knoxville, TN 37938
MLS# 1324515Listed by: PHIL COBBLE FINE HOMES & LAND - Open Sat, 6 to 8pmNew
 $435,000Active4 beds 2 baths2,440 sq. ft.
$435,000Active4 beds 2 baths2,440 sq. ft.6324 Gateway Lane, Knoxville, TN 37920
MLS# 1324523Listed by: REMAX FIRST - Open Sat, 3 to 10pmNew
 $349,900Active4 beds 3 baths1,882 sq. ft.
$349,900Active4 beds 3 baths1,882 sq. ft.7359 Sun Blossom Lane #112, Knoxville, TN 37924
MLS# 1324524Listed by: RP BROKERAGE, LLC - New
 $349,900Active4 beds 3 baths1,882 sq. ft.
$349,900Active4 beds 3 baths1,882 sq. ft.7368 Sun Blossom Lane, Knoxville, TN 37924
MLS# 1324535Listed by: RP BROKERAGE, LLC - Coming Soon
 $285,000Coming Soon4 beds 1 baths
$285,000Coming Soon4 beds 1 baths3701 Vera Drive, Knoxville, TN 37917
MLS# 1324536Listed by: SOLID ROCK REALTY - New
 $396,900Active3 beds 4 baths1,770 sq. ft.
$396,900Active3 beds 4 baths1,770 sq. ft.7477 Sun Blossom Lane, Knoxville, TN 37924
MLS# 1324537Listed by: RP BROKERAGE, LLC
