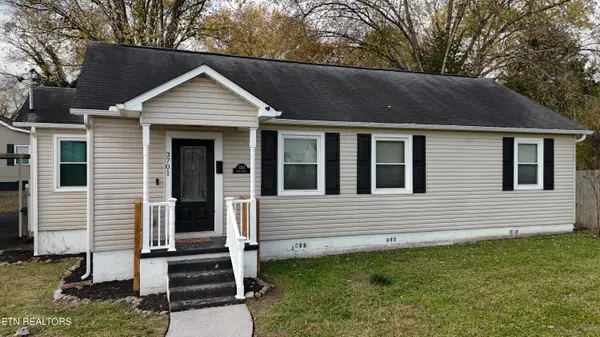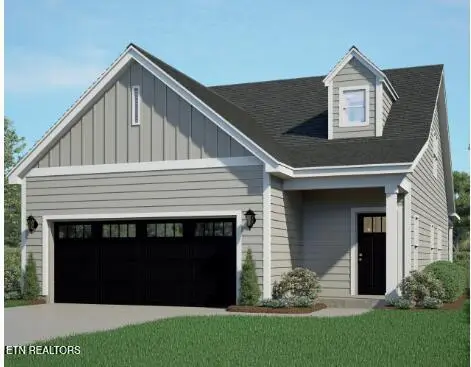1416 Live Oak Circle, Knoxville, TN 37932
Local realty services provided by:Better Homes and Gardens Real Estate Gwin Realty
1416 Live Oak Circle,Knoxville, TN 37932
$524,900
- 4 Beds
- 3 Baths
- 3,049 sq. ft.
- Single family
- Pending
Listed by: sam winterbotham
Office: realty executives associates
MLS#:1319897
Source:TN_KAAR
Price summary
- Price:$524,900
- Price per sq. ft.:$172.15
- Monthly HOA dues:$2.5
About this home
Welcome to 1416 Live Oak Circle, a beautifully updated 4-bedroom, 3-full-bathroom home nestled in the heart of Knoxville, TN 37932. This move-in-ready gem blends modern style with timeless comfort, offering everything your family needs and more.
Step inside to discover a bright, open floor plan featuring fresh updates throughout—sleek finishes, contemporary lighting, and thoughtful design touches that make every room feel inviting. The spacious primary suite boasts a private en-suite bath, while three additional bedrooms provide ample space for family, guests, or flex rooms. A dedicated home office with plenty of natural light is perfect for remote work or creative pursuits.
The real showstopper? The awesome fenced backyard—an expansive, private oasis ideal for play, pets, gardening, or entertaining. Host summer barbecues, relax under the stars, or let the kids run free in complete safety.
Car enthusiasts and hobbyists will love the detached deep 2-car garage with a built-in workshop—offering abundant storage, workspace, and room for projects of all kinds.
Location is everything, and this home delivers: situated in a quiet, friendly neighborhood with quick access to shopping, dining, and major roadways. Best of all, it's served by the highly sought-after Farragut and Hardin Valley schools—top-rated education at your doorstep.
Don't miss this rare combination of updates, space, and prime West Knoxville convenience. Schedule your private tour today—Owner Agent
Contact an agent
Home facts
- Year built:1977
- Listing ID #:1319897
- Added:54 day(s) ago
- Updated:December 19, 2025 at 08:31 AM
Rooms and interior
- Bedrooms:4
- Total bathrooms:3
- Full bathrooms:3
- Living area:3,049 sq. ft.
Heating and cooling
- Cooling:Central Cooling
- Heating:Central, Electric
Structure and exterior
- Year built:1977
- Building area:3,049 sq. ft.
- Lot area:0.74 Acres
Schools
- High school:Hardin Valley Academy
- Middle school:Hardin Valley
- Elementary school:Farragut Primary
Utilities
- Sewer:Public Sewer
Finances and disclosures
- Price:$524,900
- Price per sq. ft.:$172.15
New listings near 1416 Live Oak Circle
- Coming Soon
 $200,000Coming Soon5 beds 3 baths
$200,000Coming Soon5 beds 3 baths1080 Baker Ave, Knoxville, TN 37920
MLS# 1324557Listed by: EXP REALTY, LLC - New
 $329,900Active3 beds 2 baths1,200 sq. ft.
$329,900Active3 beds 2 baths1,200 sq. ft.8001 Dove Wing Lane, Knoxville, TN 37938
MLS# 1324559Listed by: EXP REALTY, LLC - Coming Soon
 $339,900Coming Soon2 beds 3 baths
$339,900Coming Soon2 beds 3 baths9529 Hidden Oak Way, Knoxville, TN 37922
MLS# 1324551Listed by: WINGMAN REALTY - New
 $321,500Active3 beds 3 baths1,561 sq. ft.
$321,500Active3 beds 3 baths1,561 sq. ft.7349 Sun Blossom Lane #116, Knoxville, TN 37924
MLS# 1324538Listed by: RP BROKERAGE, LLC - New
 $389,000Active2 beds 2 baths1,652 sq. ft.
$389,000Active2 beds 2 baths1,652 sq. ft.7808 Creed Way, Knoxville, TN 37938
MLS# 1324515Listed by: PHIL COBBLE FINE HOMES & LAND - Open Sat, 6 to 8pmNew
 $435,000Active4 beds 2 baths2,440 sq. ft.
$435,000Active4 beds 2 baths2,440 sq. ft.6324 Gateway Lane, Knoxville, TN 37920
MLS# 1324523Listed by: REMAX FIRST - Open Sat, 3 to 10pmNew
 $349,900Active4 beds 3 baths1,882 sq. ft.
$349,900Active4 beds 3 baths1,882 sq. ft.7359 Sun Blossom Lane #112, Knoxville, TN 37924
MLS# 1324524Listed by: RP BROKERAGE, LLC - New
 $349,900Active4 beds 3 baths1,882 sq. ft.
$349,900Active4 beds 3 baths1,882 sq. ft.7368 Sun Blossom Lane, Knoxville, TN 37924
MLS# 1324535Listed by: RP BROKERAGE, LLC - Coming Soon
 $285,000Coming Soon4 beds 1 baths
$285,000Coming Soon4 beds 1 baths3701 Vera Drive, Knoxville, TN 37917
MLS# 1324536Listed by: SOLID ROCK REALTY - New
 $396,900Active3 beds 4 baths1,770 sq. ft.
$396,900Active3 beds 4 baths1,770 sq. ft.7477 Sun Blossom Lane, Knoxville, TN 37924
MLS# 1324537Listed by: RP BROKERAGE, LLC
