1416 Ridge Climber Rd, Knoxville, TN 37922
Local realty services provided by:Better Homes and Gardens Real Estate Heritage Group
1416 Ridge Climber Rd,Knoxville, TN 37922
$690,000
- 5 Beds
- 3 Baths
- 2,755 sq. ft.
- Single family
- Active
Listed by: jennifer jackson
Office: wallace
MLS#:3002196
Source:NASHVILLE
Price summary
- Price:$690,000
- Price per sq. ft.:$250.45
- Monthly HOA dues:$25
About this home
This immaculate two-story beauty has everything you've been searching for. From the moment you step inside, you'll be wowed by the open, light-filled spaces, and thoughtful design. Just wait until you see your private backyard retreat that feels like a hidden oasis!
With 5 spacious bedrooms and 3 full baths, this nearly-new home offers both style and flexibility. The heart of the home is the expansive great room that flows effortlessly into a gorgeous kitchen and dining area — perfect for entertaining or cozy nights in. The kitchen features a large island, butler's pantry (ideal for a coffee bar!), and easy access to the covered deck, where you can enjoy your morning coffee or unwind after a long day.
The luxurious main-level primary suite is your own peaceful escape, complete with a spa-like feel. You'll also find a versatile office/bedroom and a full bath on the main floor — great for guests or working from home. Upstairs, there's even more to love with two additional bedrooms, a full bath, and an oversized flex room that can double as a 5th bedroom, media room, or playroom.
Located just minutes from Pellissippi Parkway, this home offers convenient access to everything Knoxville has to offer — top-rated schools, shopping, dining, parks, and more.
Contact an agent
Home facts
- Year built:2023
- Listing ID #:3002196
- Added:95 day(s) ago
- Updated:December 30, 2025 at 03:18 PM
Rooms and interior
- Bedrooms:5
- Total bathrooms:3
- Full bathrooms:3
- Living area:2,755 sq. ft.
Heating and cooling
- Cooling:Ceiling Fan(s), Central Air
- Heating:Central, Electric, Natural Gas
Structure and exterior
- Year built:2023
- Building area:2,755 sq. ft.
- Lot area:0.17 Acres
Schools
- High school:Bearden High School
- Middle school:West Valley Middle School
- Elementary school:Northshore Elementary School
Utilities
- Water:Public, Water Available
- Sewer:Public Sewer
Finances and disclosures
- Price:$690,000
- Price per sq. ft.:$250.45
- Tax amount:$1,800
New listings near 1416 Ridge Climber Rd
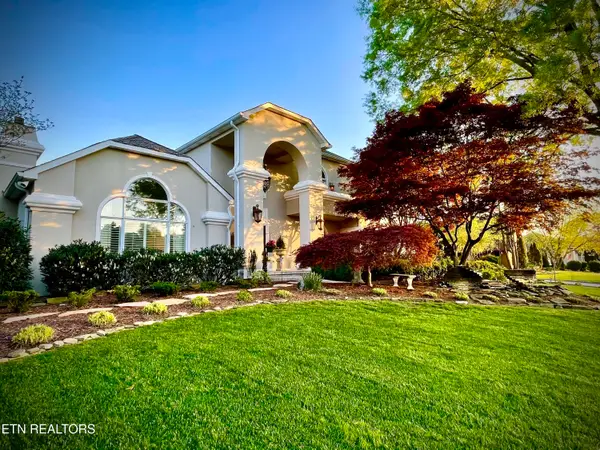 $2,250,000Pending4 beds 4 baths5,958 sq. ft.
$2,250,000Pending4 beds 4 baths5,958 sq. ft.3504 Riveredge Circle, Knoxville, TN 37920
MLS# 1325023Listed by: KELLER WILLIAMS SIGNATURE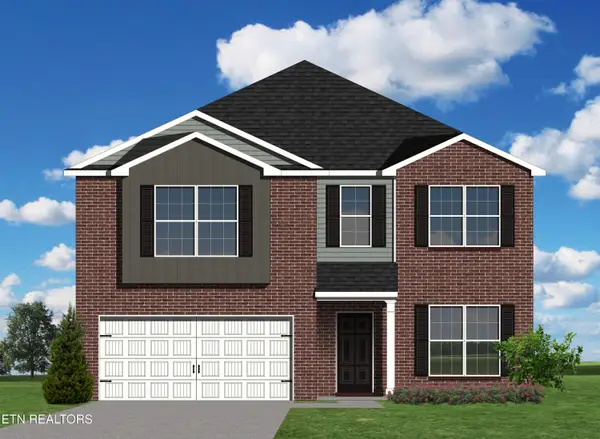 $472,778Pending4 beds 3 baths2,519 sq. ft.
$472,778Pending4 beds 3 baths2,519 sq. ft.12378 Sweet Maple Lane, Knoxville, TN 37932
MLS# 1325012Listed by: REALTY EXECUTIVES ASSOCIATES- New
 $130,000Active3 beds 1 baths1,250 sq. ft.
$130,000Active3 beds 1 baths1,250 sq. ft.204 Hillview Ave, Knoxville, TN 37914
MLS# 3068729Listed by: EXP REALTY - New
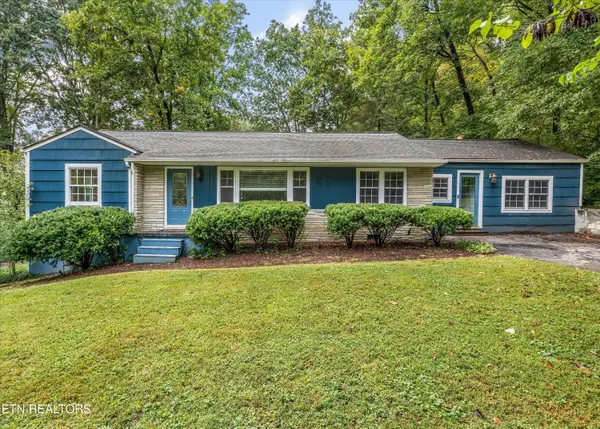 $355,000Active3 beds 2 baths1,847 sq. ft.
$355,000Active3 beds 2 baths1,847 sq. ft.5415 Lynnette Rd, Knoxville, TN 37918
MLS# 1324991Listed by: KELLER WILLIAMS WEST KNOXVILLE - Open Tue, 7 to 11pmNew
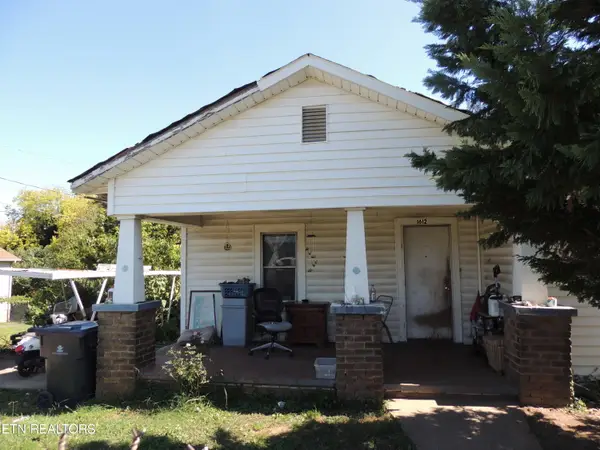 $125,000Active3 beds 1 baths1,212 sq. ft.
$125,000Active3 beds 1 baths1,212 sq. ft.1612 Vermont Ave, Knoxville, TN 37921
MLS# 1324998Listed by: REMAX PREFERRED PROPERTIES, IN - New
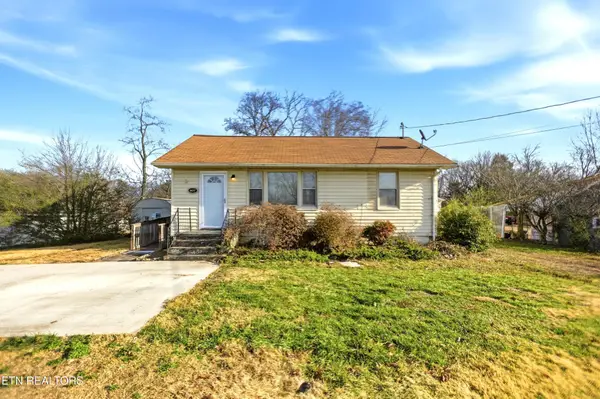 $214,900Active2 beds 1 baths770 sq. ft.
$214,900Active2 beds 1 baths770 sq. ft.407 Oakcrest Rd, Knoxville, TN 37912
MLS# 3069339Listed by: ELITE REALTY - New
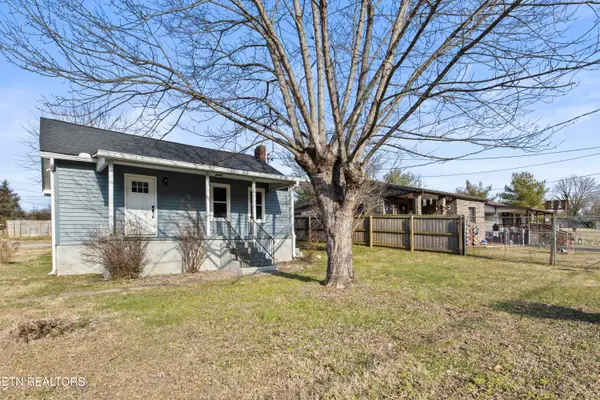 $225,000Active2 beds 1 baths728 sq. ft.
$225,000Active2 beds 1 baths728 sq. ft.411 Forestal Drive, Knoxville, TN 37918
MLS# 1324971Listed by: REALTY EXECUTIVES ASSOCIATES 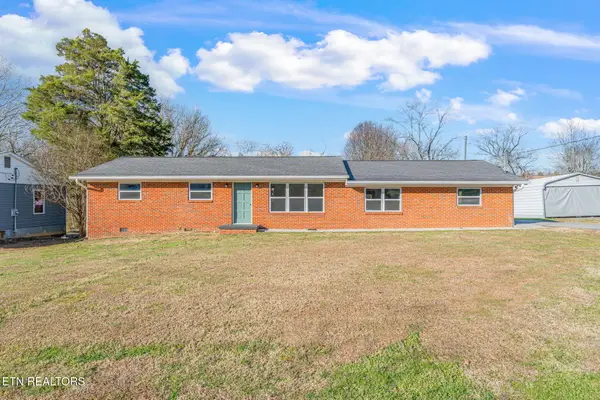 $295,000Pending3 beds 2 baths1,376 sq. ft.
$295,000Pending3 beds 2 baths1,376 sq. ft.309 Lyke Rd, Knoxville, TN 37924
MLS# 1324967Listed by: REALTY EXECUTIVES ASSOCIATES- New
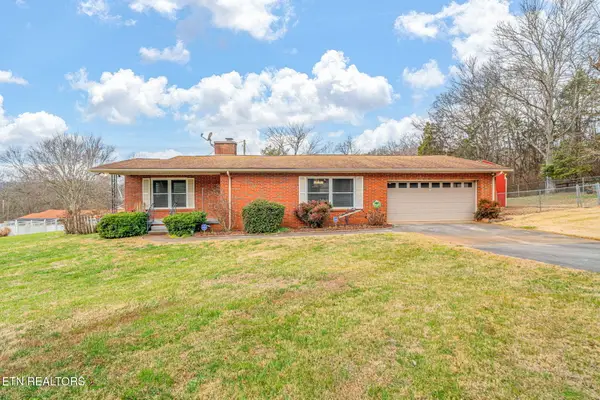 $325,000Active3 beds 2 baths1,548 sq. ft.
$325,000Active3 beds 2 baths1,548 sq. ft.6515 Hammer Rd, Knoxville, TN 37924
MLS# 1324963Listed by: KELLER WILLIAMS SIGNATURE - Coming Soon
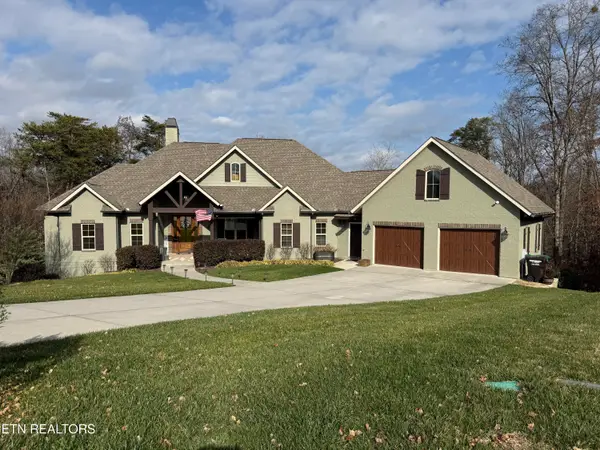 $1,224,000Coming Soon4 beds 4 baths
$1,224,000Coming Soon4 beds 4 baths2328 Mystic Ridge Rd, Knoxville, TN 37922
MLS# 1324962Listed by: NEXTHOME CLINCH VALLEY
