1423 Hazelgreen Way, Knoxville, TN 37912
Local realty services provided by:Better Homes and Gardens Real Estate Gwin Realty
1423 Hazelgreen Way,Knoxville, TN 37912
$345,000
- 2 Beds
- 2 Baths
- 1,424 sq. ft.
- Single family
- Active
Listed by:sahel naimy
Office:wallace
MLS#:1319079
Source:TN_KAAR
Price summary
- Price:$345,000
- Price per sq. ft.:$242.28
- Monthly HOA dues:$155
About this home
Experience effortless one level living at 1423 Hazelgreen Way in Powell! This beautifully maintained end-unit condo combines comfort, style, and smart upgrades throughout. Enjoy refinished hardwood floors (no carpet), an open floor plan with vaulted ceilings in both the living room and primary suite, and a private deck perfect for relaxing outdoors.
The spacious kitchen offers abundant cabinetry and granite countertops, complemented by new kitchen appliances (2024 Induction range, built-in microwave, and dishwasher). Recent updates include a 2025 tub/shower in the primary bath, a mini-split heat/cool unit in the oversized two-car garage. 2024 enhancements include an insulated garage door and opener, chair-height commodes, poly-aspartic coating on the garage floor and front porch, plus a new roof and HVAC.
Smart touches like motion-activated lighting in the laundry room and primary closet add everyday convenience. Ideally located near I-75, shopping, and restaurants, this move-in-ready, low-maintenance home includes HOA coverage for lawn care, exterior maintenance, roof, trash, and termite services. Refrigerator included—come see the upgrades in person and make this beautiful condo your own. Buyer to Verify all info and measurements.
Contact an agent
Home facts
- Year built:2007
- Listing ID #:1319079
- Added:1 day(s) ago
- Updated:October 18, 2025 at 12:11 AM
Rooms and interior
- Bedrooms:2
- Total bathrooms:2
- Full bathrooms:2
- Living area:1,424 sq. ft.
Heating and cooling
- Cooling:Central Cooling
- Heating:Central, Electric, Heat Pump
Structure and exterior
- Year built:2007
- Building area:1,424 sq. ft.
Schools
- High school:Powell
- Middle school:Powell
- Elementary school:Powell
Utilities
- Sewer:Public Sewer
Finances and disclosures
- Price:$345,000
- Price per sq. ft.:$242.28
New listings near 1423 Hazelgreen Way
- New
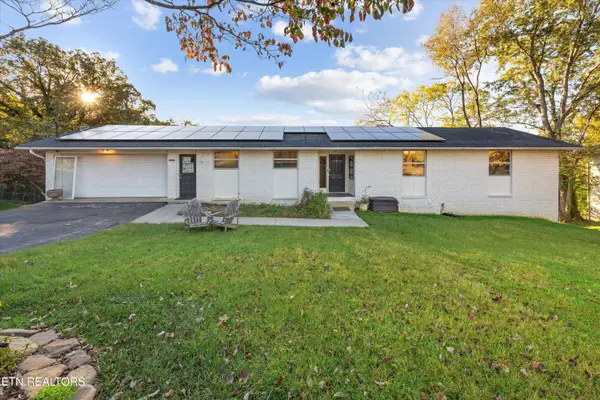 $375,000Active6 beds 3 baths2,426 sq. ft.
$375,000Active6 beds 3 baths2,426 sq. ft.5412 Shenandoah Drive, Knoxville, TN 37909
MLS# 1319128Listed by: MAX HOUSE BROKERED EXP - New
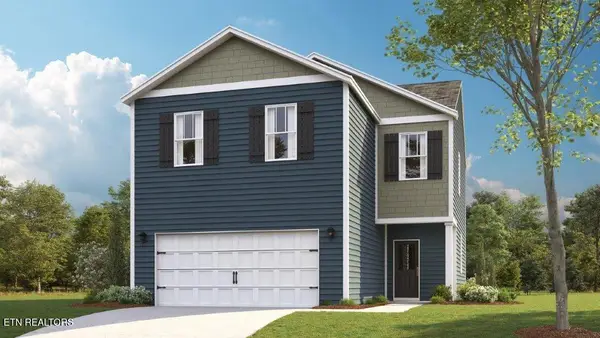 $361,365Active4 beds 3 baths1,927 sq. ft.
$361,365Active4 beds 3 baths1,927 sq. ft.958 Jerry Price Drive, Knoxville, TN 37920
MLS# 1319090Listed by: D.R. HORTON - New
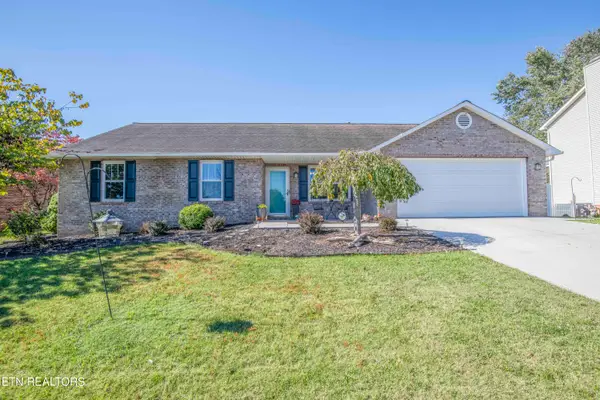 $425,000Active3 beds 2 baths1,780 sq. ft.
$425,000Active3 beds 2 baths1,780 sq. ft.1835 Ridge Creek Lane, Knoxville, TN 37938
MLS# 1319093Listed by: WALLACE - New
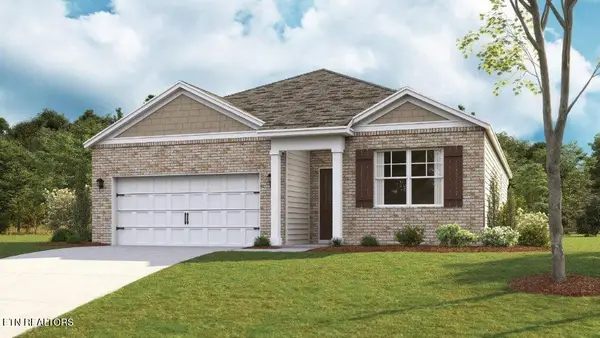 $355,830Active3 beds 2 baths1,618 sq. ft.
$355,830Active3 beds 2 baths1,618 sq. ft.962 Jerry Price Drive, Knoxville, TN 37920
MLS# 1319095Listed by: D.R. HORTON - New
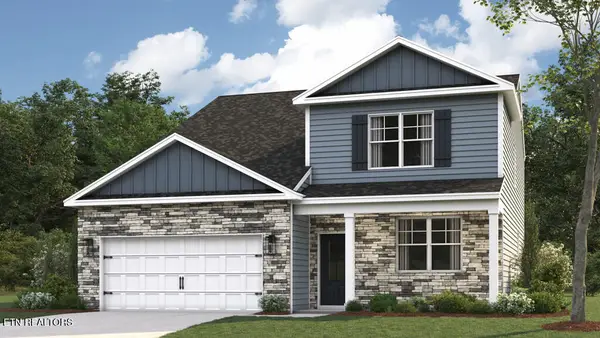 $401,750Active5 beds 4 baths2,618 sq. ft.
$401,750Active5 beds 4 baths2,618 sq. ft.966 Jerry Price Drive, Knoxville, TN 37920
MLS# 1319098Listed by: D.R. HORTON - New
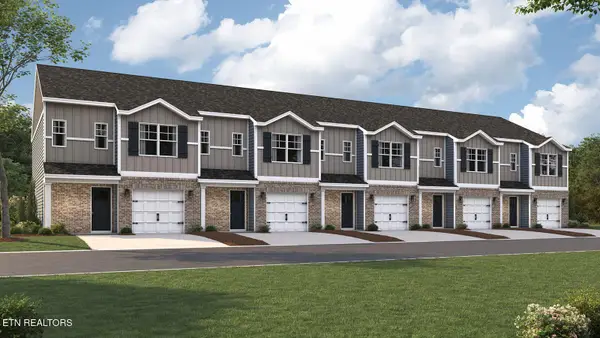 $297,870Active3 beds 3 baths1,381 sq. ft.
$297,870Active3 beds 3 baths1,381 sq. ft.3066 Bogart Lane, Knoxville, TN 37921
MLS# 1319099Listed by: D.R. HORTON - New
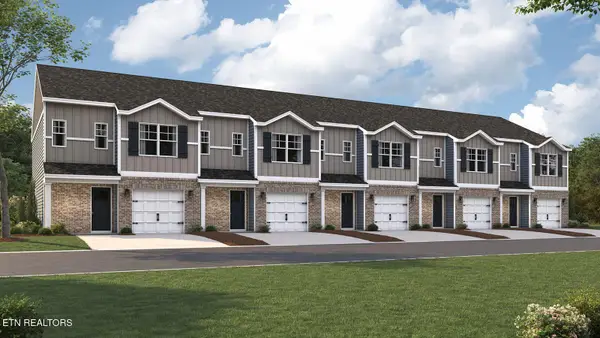 $297,870Active3 beds 3 baths1,381 sq. ft.
$297,870Active3 beds 3 baths1,381 sq. ft.3072 Bogart Lane, Knoxville, TN 37921
MLS# 1319101Listed by: D.R. HORTON - New
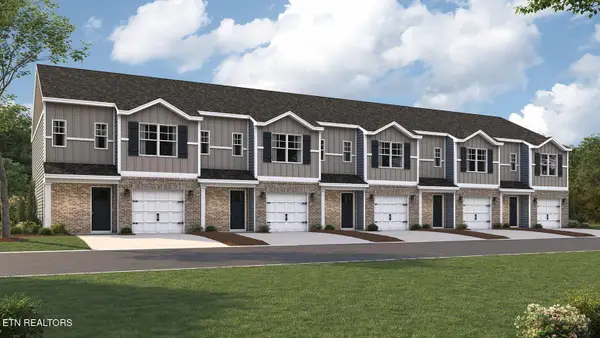 $293,760Active3 beds 3 baths1,381 sq. ft.
$293,760Active3 beds 3 baths1,381 sq. ft.3068 Bogart Lane, Knoxville, TN 37921
MLS# 1319103Listed by: D.R. HORTON - New
 $293,760Active3 beds 3 baths1,381 sq. ft.
$293,760Active3 beds 3 baths1,381 sq. ft.3070 Bogart Lane, Knoxville, TN 37921
MLS# 1319104Listed by: D.R. HORTON - New
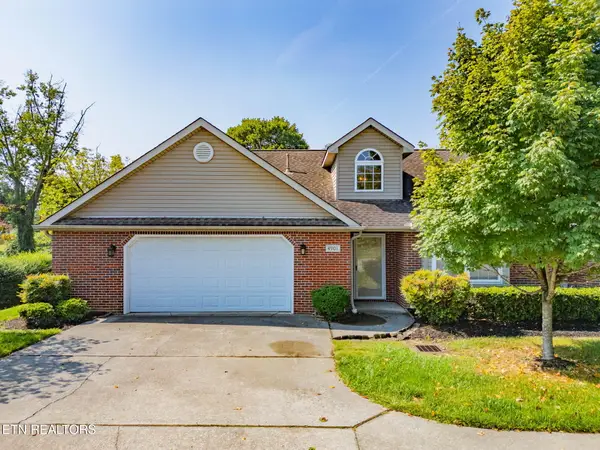 $375,000Active3 beds 3 baths1,865 sq. ft.
$375,000Active3 beds 3 baths1,865 sq. ft.4901 Coy Way Way, Knoxville, TN 37912
MLS# 1319111Listed by: REALTY EXECUTIVES ASSOCIATES
