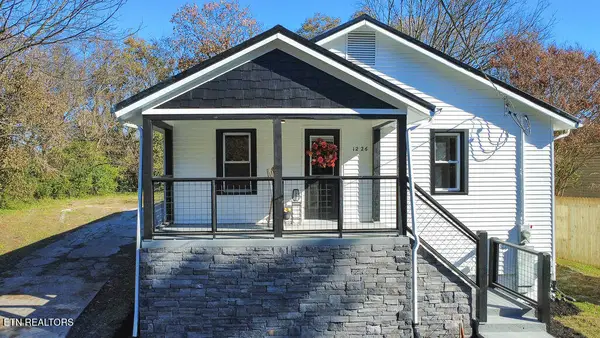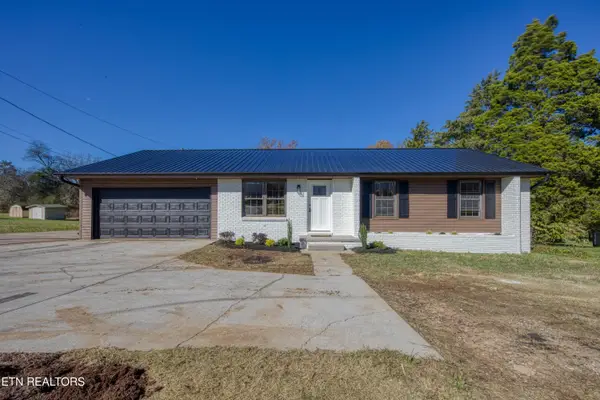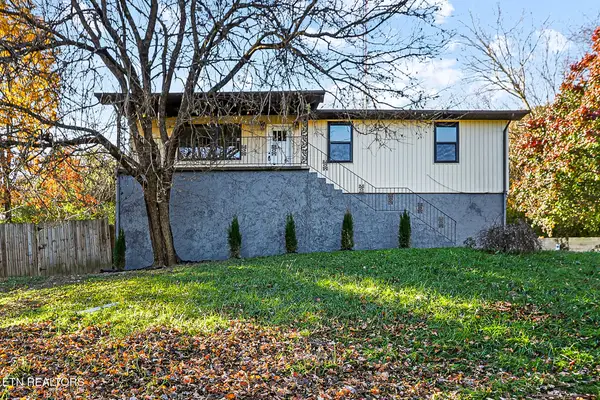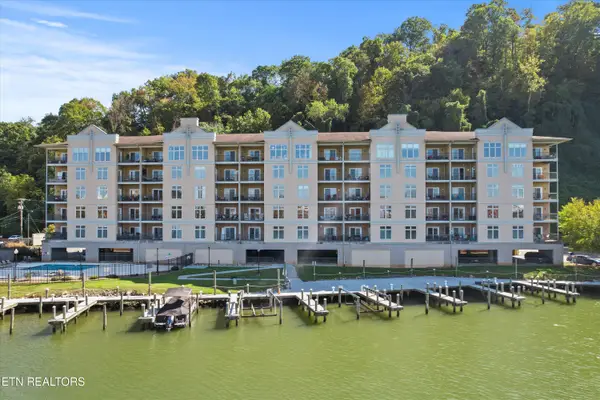1425 Bexhill Drive, Knoxville, TN 37922
Local realty services provided by:Better Homes and Gardens Real Estate Jackson Realty
1425 Bexhill Drive,Knoxville, TN 37922
$450,000
- 4 Beds
- 2 Baths
- 2,177 sq. ft.
- Single family
- Pending
Listed by: heather wooten
Office: exp realty, llc.
MLS#:1321763
Source:TN_KAAR
Price summary
- Price:$450,000
- Price per sq. ft.:$206.71
About this home
Welcome home to 1425 Bexhill Drive — a beautifully maintained 4-bedroom, 2-bath ranch-style home offering comfort, convenience, and classic charm, all on one level. Nestled in a desirable Knoxville neighborhood, this home features a spacious open layout, perfect for everyday living and entertaining, including a large bonus room off of the garage. Step inside to find a warm, inviting living area filled with natural light and a cozy wood burning stove for the winter months. The space flows seamlessly into the kitchen and dining spaces. The well-appointed kitchen provides granite countertops, newer appliances, an island with space for dining, and plenty of storage and workspace, ready for your personal touch.
The primary bedroom has an attached bath with a walk in tile shower and lovely finishes. The oversize two car garage has plenty of room for cars or storage, and extended driveway has extra parking as well!
Outside, enjoy the best of Tennessee living with a huge covered front porch — perfect for morning coffee or evening relaxation — and a large, level fenced backyard with a generous deck area, ideal for gatherings, grilling, or playtime.
With its excellent location close to shopping, dining, and schools, this home combines the best of suburban comfort with easy access to everything West Knoxville has to offer.
Don't miss your chance to own this move-in ready gem — schedule your showing today!
Contact an agent
Home facts
- Year built:1977
- Listing ID #:1321763
- Added:1 day(s) ago
- Updated:November 15, 2025 at 09:13 PM
Rooms and interior
- Bedrooms:4
- Total bathrooms:2
- Full bathrooms:2
- Living area:2,177 sq. ft.
Heating and cooling
- Cooling:Central Cooling
- Heating:Central, Electric
Structure and exterior
- Year built:1977
- Building area:2,177 sq. ft.
- Lot area:0.36 Acres
Schools
- High school:Bearden
- Middle school:West Valley
- Elementary school:Blue Grass
Utilities
- Sewer:Public Sewer
Finances and disclosures
- Price:$450,000
- Price per sq. ft.:$206.71
New listings near 1425 Bexhill Drive
- New
 $319,000Active3 beds 2 baths1,253 sq. ft.
$319,000Active3 beds 2 baths1,253 sq. ft.1226 Ohio Ave, Knoxville, TN 37921
MLS# 1322027Listed by: WALTON GEORGE REALTY GROUP - New
 $315,000Active3 beds 3 baths1,128 sq. ft.
$315,000Active3 beds 3 baths1,128 sq. ft.4815 E Emory Rd, Knoxville, TN 37938
MLS# 1322029Listed by: CAPSTONE REALTY GROUP - New
 $300,000Active3 beds 3 baths1,158 sq. ft.
$300,000Active3 beds 3 baths1,158 sq. ft.2127 Sevier Ave, Knoxville, TN 37920
MLS# 1322032Listed by: NEXTDOOR NETWORK KELLER WILLIAMS - New
 $340,000Active4 beds 3 baths2,688 sq. ft.
$340,000Active4 beds 3 baths2,688 sq. ft.3310 Oneal St, Knoxville, TN 37921
MLS# 1322019Listed by: NEXTDOOR NETWORK KELLER WILLIAMS - Coming Soon
 $370,000Coming Soon3 beds 2 baths
$370,000Coming Soon3 beds 2 baths2440 Honey Grove Lane, Knoxville, TN 37923
MLS# 1322023Listed by: REALTY EXECUTIVES ASSOCIATES - New
 $365,000Active4 beds 2 baths1,970 sq. ft.
$365,000Active4 beds 2 baths1,970 sq. ft.1829 Plumb Branch Rd, Knoxville, TN 37932
MLS# 3015118Listed by: UNITED REAL ESTATE SOLUTIONS - New
 $489,000Active3 beds 2 baths2,112 sq. ft.
$489,000Active3 beds 2 baths2,112 sq. ft.703 Greenhead Lane, Knoxville, TN 37924
MLS# 1321594Listed by: WALTON GEORGE REALTY GROUP - New
 $285,000Active3 beds 2 baths1,012 sq. ft.
$285,000Active3 beds 2 baths1,012 sq. ft.5921 David Johnson Rd Rd, Knoxville, TN 37918
MLS# 1321595Listed by: WALLACE - New
 $525,000Active3 beds 2 baths1,408 sq. ft.
$525,000Active3 beds 2 baths1,408 sq. ft.3001 River Towne Way #402, Knoxville, TN 37920
MLS# 1321600Listed by: KELLER WILLIAMS SIGNATURE  $395,000Pending3 beds 2 baths1,696 sq. ft.
$395,000Pending3 beds 2 baths1,696 sq. ft.11620 Foxford Drive, Knoxville, TN 37934
MLS# 1321606Listed by: WALLACE
