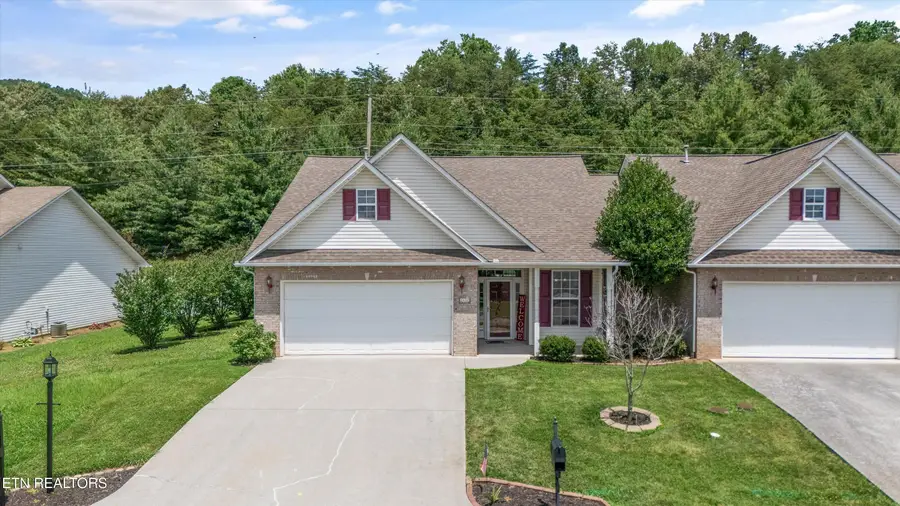1432 Graybrook Lane, Knoxville, TN 37920
Local realty services provided by:Better Homes and Gardens Real Estate Gwin Realty



1432 Graybrook Lane,Knoxville, TN 37920
$339,900
- 2 Beds
- 2 Baths
- 1,444 sq. ft.
- Single family
- Pending
Listed by:katie m beeler
Office:knox native real estate
MLS#:1305661
Source:TN_KAAR
Price summary
- Price:$339,900
- Price per sq. ft.:$235.39
- Monthly HOA dues:$75
About this home
Enjoy low maintenance one-level living in this beautifully maintained 2-bedroom, 2-bath home featuring a desirable split bedroom floor plan. Inside, you'll find spacious living and dining areas, an inviting kitchen with a breakfast nook, and thoughtful architectural touches like trey ceilings and arched details throughout. Hardwood and tile flooring flow through the home—no carpet in sight.
The owner's suite offers a generous walk-in closet and a large linen closet for added storage. A bright and airy sunroom opens to a fully fenced, level backyard—perfect for morning coffee or evening relaxation. The HOA covers lawn care, giving you more time to enjoy life.
Located in a sought-after South Knoxville neighborhood just 5 miles to UT campus, 5.5 miles to Downtown Knoxville, 7 miles to Market Square, and under 6 miles to Ijams Nature Center, this home offers unbeatable convenience to shopping, dining, and the best of Knoxville living.
Contact an agent
Home facts
- Year built:2007
- Listing Id #:1305661
- Added:53 day(s) ago
- Updated:August 06, 2025 at 01:06 AM
Rooms and interior
- Bedrooms:2
- Total bathrooms:2
- Full bathrooms:2
- Living area:1,444 sq. ft.
Heating and cooling
- Cooling:Central Cooling
- Heating:Central, Electric
Structure and exterior
- Year built:2007
- Building area:1,444 sq. ft.
- Lot area:0.16 Acres
Schools
- High school:South Doyle
- Middle school:South Doyle
- Elementary school:Bonny Kate
Utilities
- Sewer:Public Sewer
Finances and disclosures
- Price:$339,900
- Price per sq. ft.:$235.39
New listings near 1432 Graybrook Lane
- New
 $270,000Active2 beds 2 baths1,343 sq. ft.
$270,000Active2 beds 2 baths1,343 sq. ft.5212 Sinclair Drive, Knoxville, TN 37914
MLS# 1312120Listed by: THE REAL ESTATE FIRM, INC. - New
 $550,000Active4 beds 3 baths2,330 sq. ft.
$550,000Active4 beds 3 baths2,330 sq. ft.3225 Oakwood Hills Lane, Knoxville, TN 37931
MLS# 1312121Listed by: WALKER REALTY GROUP, LLC - New
 $285,000Active2 beds 2 baths1,327 sq. ft.
$285,000Active2 beds 2 baths1,327 sq. ft.870 Spring Park Rd, Knoxville, TN 37914
MLS# 1312125Listed by: REALTY EXECUTIVES ASSOCIATES - New
 $292,900Active3 beds 3 baths1,464 sq. ft.
$292,900Active3 beds 3 baths1,464 sq. ft.3533 Maggie Lynn Way #11, Knoxville, TN 37921
MLS# 1312126Listed by: ELITE REALTY  $424,900Active7.35 Acres
$424,900Active7.35 Acres0 E Governor John Hwy, Knoxville, TN 37920
MLS# 2914690Listed by: DUTTON REAL ESTATE GROUP $379,900Active3 beds 3 baths2,011 sq. ft.
$379,900Active3 beds 3 baths2,011 sq. ft.7353 Sun Blossom #99, Knoxville, TN 37924
MLS# 1307924Listed by: THE GROUP REAL ESTATE BROKERAGE- New
 $549,950Active3 beds 3 baths2,100 sq. ft.
$549,950Active3 beds 3 baths2,100 sq. ft.7520 Millertown Pike, Knoxville, TN 37924
MLS# 1312094Listed by: REALTY EXECUTIVES ASSOCIATES  $369,900Active3 beds 2 baths1,440 sq. ft.
$369,900Active3 beds 2 baths1,440 sq. ft.0 Sun Blossom Lane #117, Knoxville, TN 37924
MLS# 1309883Listed by: THE GROUP REAL ESTATE BROKERAGE $450,900Active3 beds 3 baths1,597 sq. ft.
$450,900Active3 beds 3 baths1,597 sq. ft.7433 Sun Blossom Lane, Knoxville, TN 37924
MLS# 1310031Listed by: THE GROUP REAL ESTATE BROKERAGE- New
 $359,900Active3 beds 2 baths1,559 sq. ft.
$359,900Active3 beds 2 baths1,559 sq. ft.4313 NW Holiday Blvd, Knoxville, TN 37921
MLS# 1312081Listed by: SOUTHERN CHARM HOMES
