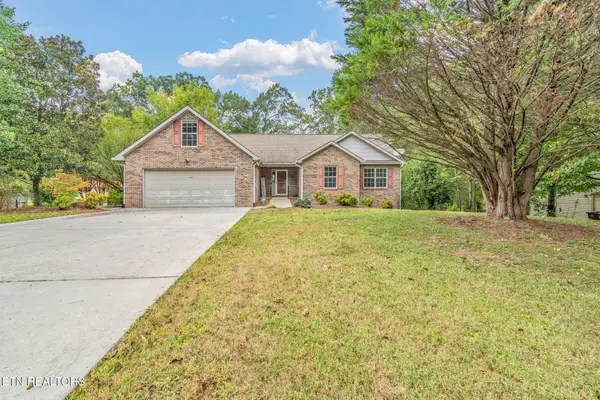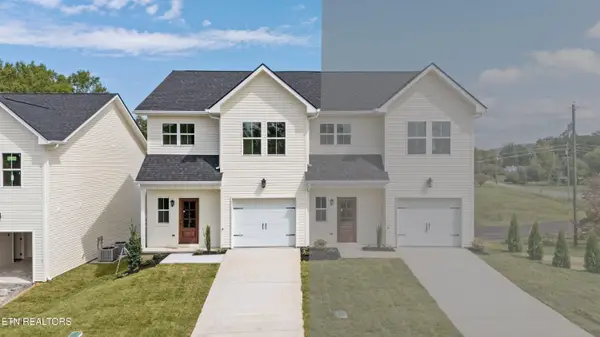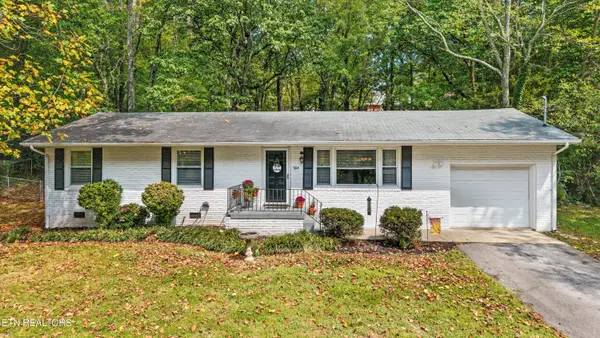1440 N 4th Ave, Knoxville, TN 37917
Local realty services provided by:Better Homes and Gardens Real Estate Gwin Realty
1440 N 4th Ave,Knoxville, TN 37917
$170,000
- 2 Beds
- 1 Baths
- 1,029 sq. ft.
- Single family
- Pending
Listed by:karli rist pritchard
Office:realty executives associates
MLS#:1303539
Source:TN_KAAR
Price summary
- Price:$170,000
- Price per sq. ft.:$165.21
About this home
This home is a love letter to 1930 — full of charm, character, and potential. Perched on a corner lot in North Knoxville, this two-bedroom, one-bath Craftsman backs right up to First Creek Park and Greenway, offering peaceful views and a front-row seat to dog walkers, joggers, and golden hour strolls. Inside, you'll find original hardwood floors, an open kitchen, and a four-seasons sunroom that feels like a treehouse. A spiral staircase leads to the basement level with plenty of storage — perfect for bikes, tools, or your next DIY project. The bones are full of history and heart, ready for you to add your own personal touch. If you're the type who loves bringing older homes back to life, this one's absolutely worth a look. And when you're ready to step out? K Brew, Wild Love Bakehouse, and Schulz Bräu are just around the corner. Schedule your private tour today!
Contact an agent
Home facts
- Year built:1930
- Listing ID #:1303539
- Added:112 day(s) ago
- Updated:September 23, 2025 at 07:11 PM
Rooms and interior
- Bedrooms:2
- Total bathrooms:1
- Full bathrooms:1
- Living area:1,029 sq. ft.
Heating and cooling
- Cooling:Central Cooling
- Heating:Central, Electric
Structure and exterior
- Year built:1930
- Building area:1,029 sq. ft.
- Lot area:0.11 Acres
Schools
- High school:Fulton
- Middle school:Whittle Springs
- Elementary school:Christenberry
Utilities
- Sewer:Public Sewer
Finances and disclosures
- Price:$170,000
- Price per sq. ft.:$165.21
New listings near 1440 N 4th Ave
- New
 $135,000Active1.39 Acres
$135,000Active1.39 Acres3617 Betty Lane, Knoxville, TN 37931
MLS# 1316555Listed by: KELLER WILLIAMS SIGNATURE - New
 $298,870Active3 beds 3 baths1,381 sq. ft.
$298,870Active3 beds 3 baths1,381 sq. ft.7215 Traphill Lane, Knoxville, TN 37921
MLS# 1316571Listed by: D.R. HORTON  $432,805Pending4 beds 3 baths2,352 sq. ft.
$432,805Pending4 beds 3 baths2,352 sq. ft.1663 Hickory Meadows Drive, Knoxville, TN 37932
MLS# 1316531Listed by: REALTY EXECUTIVES ASSOCIATES $325,000Pending3 beds 2 baths1,312 sq. ft.
$325,000Pending3 beds 2 baths1,312 sq. ft.4017 Kingdom Lane Lane, Knoxville, TN 37938
MLS# 1316533Listed by: REALTY EXECUTIVES ASSOCIATES- New
 $782,126Active5 beds 4 baths3,555 sq. ft.
$782,126Active5 beds 4 baths3,555 sq. ft.1888 Hickory Reserve Rd, Knoxville, TN 37932
MLS# 1316519Listed by: REALTY EXECUTIVES ASSOCIATES - Open Sun, 6 to 8pmNew
 $345,000Active3 beds 1 baths1,467 sq. ft.
$345,000Active3 beds 1 baths1,467 sq. ft.3324 Fountain Park Blvd, Knoxville, TN 37917
MLS# 1316521Listed by: REALTY EXECUTIVES SOUTH - Coming SoonOpen Sun, 6 to 8pm
 $315,000Coming Soon2 beds 2 baths
$315,000Coming Soon2 beds 2 baths715 Cedar Lane #129, Knoxville, TN 37912
MLS# 1316522Listed by: REALTY EXECUTIVES ASSOCIATES - New
 $565,000Active4 beds 3 baths3,280 sq. ft.
$565,000Active4 beds 3 baths3,280 sq. ft.5600 Oakside Drive, Knoxville, TN 37920
MLS# 1316536Listed by: THE CARTER GROUP, EXP REALTY - Open Sun, 6 to 8pmNew
 $329,900Active3 beds 3 baths1,464 sq. ft.
$329,900Active3 beds 3 baths1,464 sq. ft.6614 Johnbo Way, Knoxville, TN 37931
MLS# 1316503Listed by: REALTY EXECUTIVES ASSOCIATES - New
 $389,000Active4 beds 2 baths1,566 sq. ft.
$389,000Active4 beds 2 baths1,566 sq. ft.5614 Wassman Rd, Knoxville, TN 37912
MLS# 1316504Listed by: GREATER IMPACT REALTY
