1441 Pheasants Glen Drive, Knoxville, TN 37923
Local realty services provided by:Better Homes and Gardens Real Estate Jackson Realty
1441 Pheasants Glen Drive,Knoxville, TN 37923
$429,900
- 3 Beds
- 3 Baths
- 1,636 sq. ft.
- Single family
- Pending
Listed by: luke wright, elizabeth c wright
Office: alliance sotheby's international
MLS#:1319219
Source:TN_KAAR
Price summary
- Price:$429,900
- Price per sq. ft.:$262.78
About this home
This beautifully updated home in a prime West Knox location offers the perfect blend of style, comfort, and modern convenience. Step inside to find gleaming hardwood floors throughout, new hardwood stairs with custom handrails, and fresh interior paint that brightens every space. The kitchen features a stylish breakfast nook—perfect for morning coffee or casual dining—enhanced by modern lighting and finishes that make the space both warm and inviting.
The completely renovated primary suite is a true retreat, featuring his-and-hers closets, a luxurious walk-in tile shower, new cabinets, new flooring, and a double vanity. Thoughtful upgrades continue throughout the home, including a brand-new HVAC system with multiple zoning, elegant light fixtures, wainscoting trim in the dining room, and a custom fireplace mantel with detailed trim work.
Outdoor living is just as impressive with a brand-new back deck, a freshly installed privacy fence, and updated landscaping with lush new sod in the backyard—ideal for relaxing or entertaining. Additional highlights include an encapsulated crawlspace for enhanced energy efficiency and air quality, along with a spacious two-car garage offering extra storage space.
Located in one of West Knox's most convenient and desirable areas, this home provides easy access to shopping, dining, and top-rated schools. Move-in ready and completely updated—this one truly has it all!
Contact an agent
Home facts
- Year built:1993
- Listing ID #:1319219
- Added:71 day(s) ago
- Updated:December 20, 2025 at 06:04 PM
Rooms and interior
- Bedrooms:3
- Total bathrooms:3
- Full bathrooms:2
- Half bathrooms:1
- Living area:1,636 sq. ft.
Heating and cooling
- Cooling:Central Cooling
- Heating:Central, Electric
Structure and exterior
- Year built:1993
- Building area:1,636 sq. ft.
- Lot area:0.16 Acres
Schools
- High school:Hardin Valley Academy
- Middle school:Cedar Bluff
- Elementary school:Cedar Bluff Primary
Utilities
- Sewer:Public Sewer
Finances and disclosures
- Price:$429,900
- Price per sq. ft.:$262.78
New listings near 1441 Pheasants Glen Drive
- New
 $130,000Active3 beds 1 baths1,250 sq. ft.
$130,000Active3 beds 1 baths1,250 sq. ft.204 Hillview Ave, Knoxville, TN 37914
MLS# 3068729Listed by: EXP REALTY - New
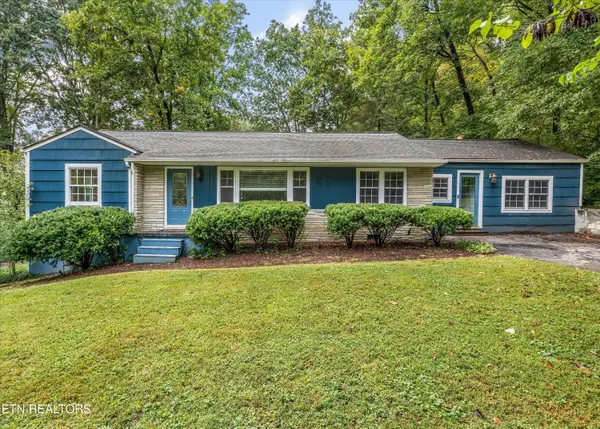 $355,000Active3 beds 2 baths1,847 sq. ft.
$355,000Active3 beds 2 baths1,847 sq. ft.5415 Lynnette Rd, Knoxville, TN 37918
MLS# 1324991Listed by: KELLER WILLIAMS WEST KNOXVILLE - New
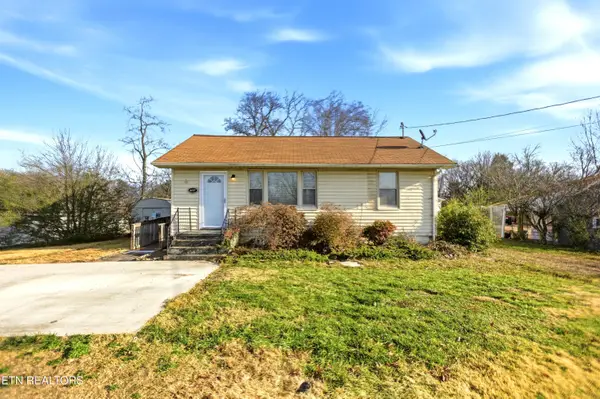 $214,900Active2 beds 1 baths770 sq. ft.
$214,900Active2 beds 1 baths770 sq. ft.407 Oakcrest Rd, Knoxville, TN 37912
MLS# 1324993Listed by: ELITE REALTY - New
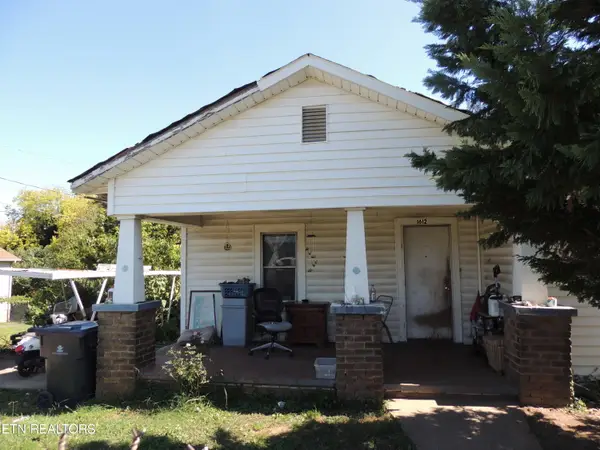 $125,000Active3 beds 1 baths1,212 sq. ft.
$125,000Active3 beds 1 baths1,212 sq. ft.1612 Vermont Ave, Knoxville, TN 37921
MLS# 1324998Listed by: REMAX PREFERRED PROPERTIES, IN - New
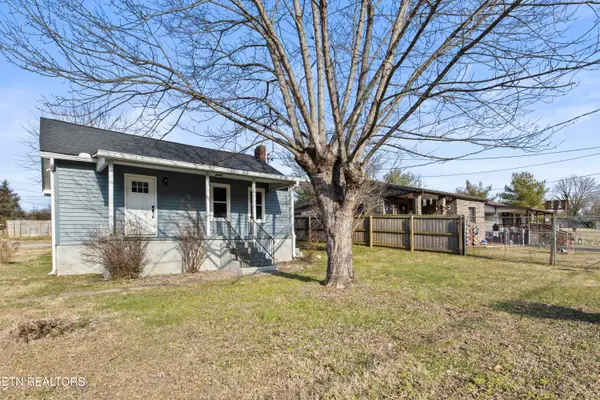 $225,000Active2 beds 1 baths728 sq. ft.
$225,000Active2 beds 1 baths728 sq. ft.411 Forestal Drive, Knoxville, TN 37918
MLS# 1324971Listed by: REALTY EXECUTIVES ASSOCIATES - New
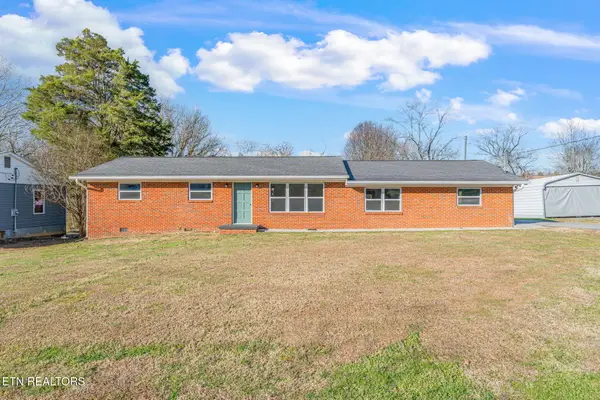 $295,000Active3 beds 2 baths1,376 sq. ft.
$295,000Active3 beds 2 baths1,376 sq. ft.309 Lyke Rd, Knoxville, TN 37924
MLS# 1324967Listed by: REALTY EXECUTIVES ASSOCIATES - New
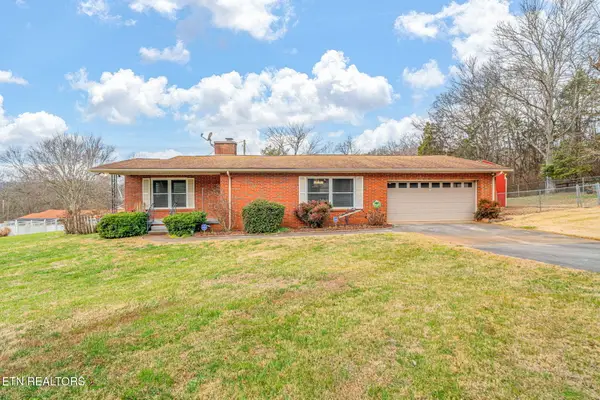 $325,000Active3 beds 2 baths1,548 sq. ft.
$325,000Active3 beds 2 baths1,548 sq. ft.6515 Hammer Rd, Knoxville, TN 37924
MLS# 1324963Listed by: KELLER WILLIAMS SIGNATURE - Coming Soon
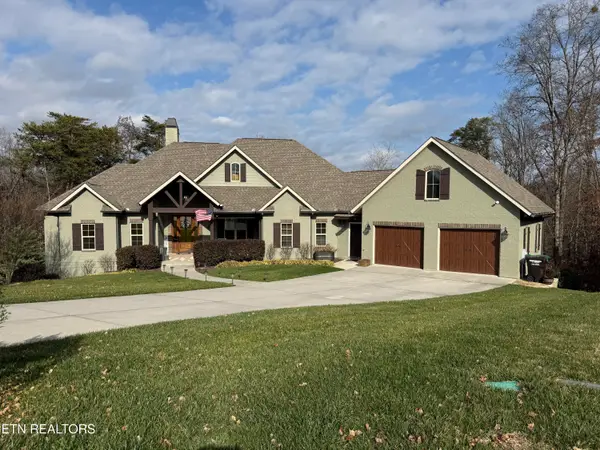 $1,224,000Coming Soon4 beds 4 baths
$1,224,000Coming Soon4 beds 4 baths2328 Mystic Ridge Rd, Knoxville, TN 37922
MLS# 1324962Listed by: NEXTHOME CLINCH VALLEY 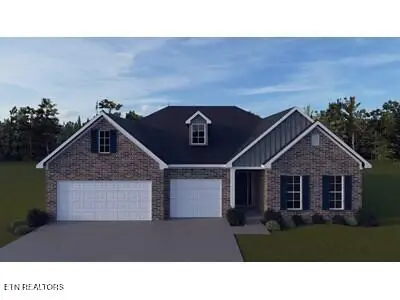 $736,622Pending4 beds 3 baths3,144 sq. ft.
$736,622Pending4 beds 3 baths3,144 sq. ft.1912 Hickory Reserve Rd, Knoxville, TN 37932
MLS# 1324951Listed by: REALTY EXECUTIVES ASSOCIATES- Coming Soon
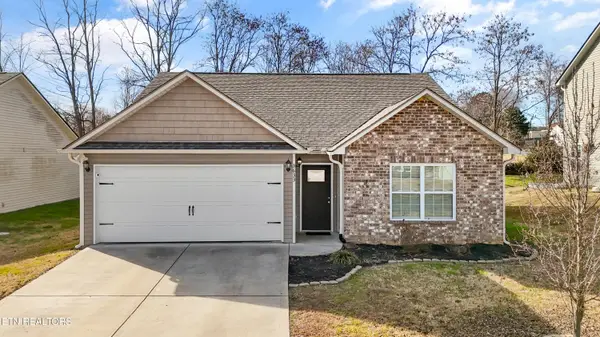 $349,900Coming Soon3 beds 2 baths
$349,900Coming Soon3 beds 2 baths3633 Flowering Vine Way, Knoxville, TN 37917
MLS# 1324947Listed by: KNOX NATIVE REAL ESTATE
