1457 Dream Catcher Drive, Knoxville, TN 37920
Local realty services provided by:Better Homes and Gardens Real Estate Gwin Realty
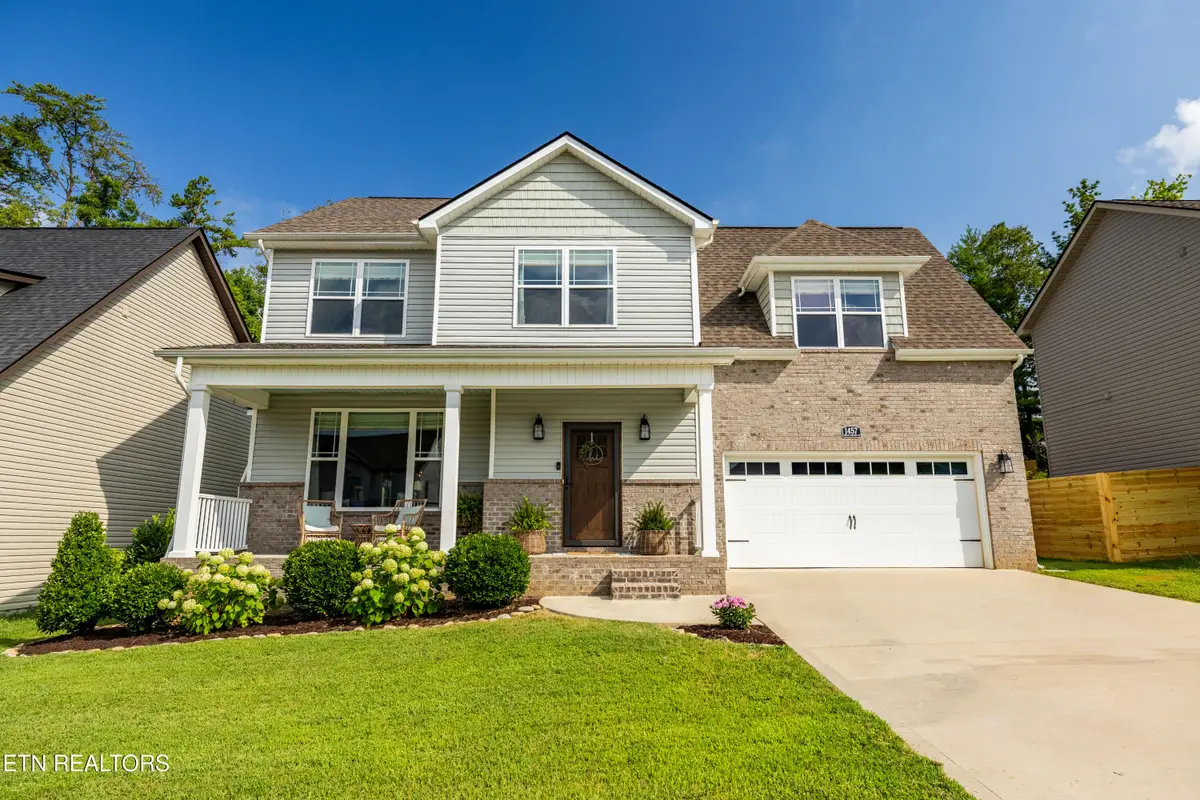
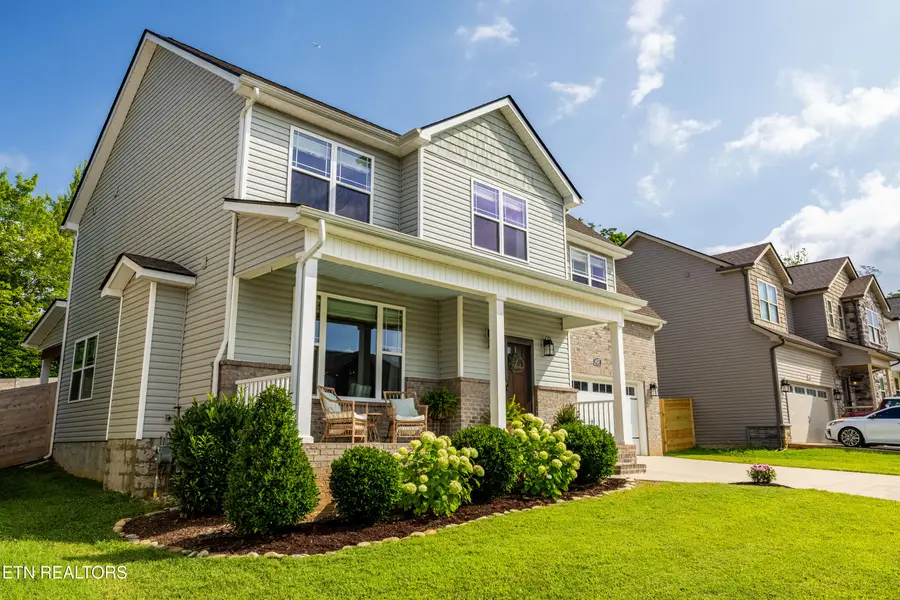
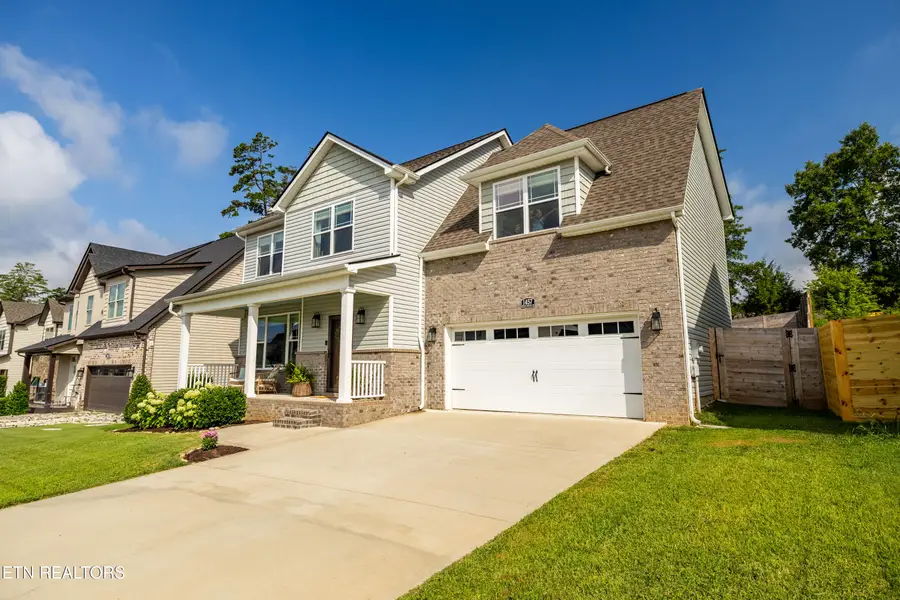
1457 Dream Catcher Drive,Knoxville, TN 37920
$469,998
- 4 Beds
- 3 Baths
- 2,200 sq. ft.
- Single family
- Active
Listed by:amie dearing
Office:keller williams
MLS#:1309402
Source:TN_KAAR
Price summary
- Price:$469,998
- Price per sq. ft.:$213.64
- Monthly HOA dues:$20
About this home
MOTIVATED SELLER - OPEN to Negotiation ***
Welcome to 1457 Dream Catcher Drive! Located in the desirable Cherokee Landing Subdivision just off John Sevier Hwy, this beautifully maintained 2-story, 3-bedroom, 2.5-bath home with a bonus room that can also be used as a 4th bedroom and blends Craftsman and Cottage-style charm with modern comfort. Built in 2020, this single-owner home offers 2,200 sq ft of thoughtfully designed living space and features the upgraded Oakland #2 floor plan, providing expanded square footage over the original layout.
Inside, you'll find spacious bedroom sizes, ideal for families or guests, and an open-concept kitchen complete with granite and leathered granite countertops, a large pantry, and a generous island—perfect for cooking, entertaining, and gathering. All kitchen appliances convey, making this home truly move-in ready.
Thoughtful outdoor upgrades include a retaining wall, privacy fence, and a covered back porch, creating a private, shaded space ideal for relaxing or entertaining. The home also features two HVAC units, enhancing both energy efficiency and year-round comfort.
Utilities: KUB (electric & gas) | Knox-Chapman (water).
This meticulously cared-for home is situated in a quiet, sought-after community and offers incredible value.
Don't miss your chance to see this exceptional home—schedule your private tour today! Buyer or buyer's representative to verify all property information, taxes, and restrictions.
Contact an agent
Home facts
- Year built:2020
- Listing Id #:1309402
- Added:23 day(s) ago
- Updated:August 15, 2025 at 10:11 PM
Rooms and interior
- Bedrooms:4
- Total bathrooms:3
- Full bathrooms:2
- Half bathrooms:1
- Living area:2,200 sq. ft.
Heating and cooling
- Cooling:Central Cooling
- Heating:Central, Electric
Structure and exterior
- Year built:2020
- Building area:2,200 sq. ft.
- Lot area:0.17 Acres
Utilities
- Sewer:Public Sewer
Finances and disclosures
- Price:$469,998
- Price per sq. ft.:$213.64
New listings near 1457 Dream Catcher Drive
- New
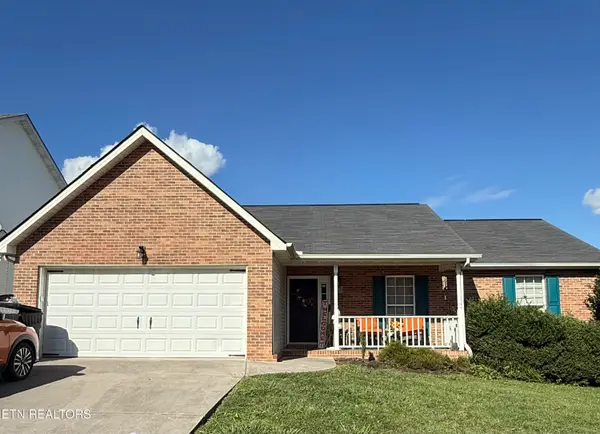 $339,000Active3 beds 3 baths1,448 sq. ft.
$339,000Active3 beds 3 baths1,448 sq. ft.2536 Sable Point Lane, Knoxville, TN 37924
MLS# 1312289Listed by: UNITED REAL ESTATE SOLUTIONS - Coming Soon
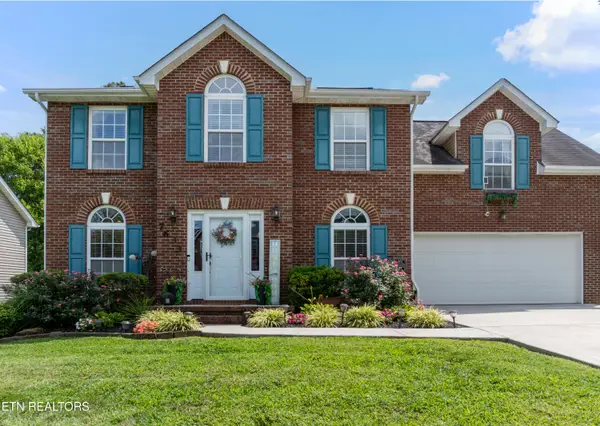 $420,000Coming Soon3 beds 3 baths
$420,000Coming Soon3 beds 3 baths7633 Cool Breeze Rd, Knoxville, TN 37938
MLS# 1312291Listed by: KELLER WILLIAMS REALTY - New
 $275,000Active2 beds 2 baths1,109 sq. ft.
$275,000Active2 beds 2 baths1,109 sq. ft.429 Bramblewood Lane, Knoxville, TN 37922
MLS# 1312296Listed by: REALTY EXECUTIVES ASSOCIATES - New
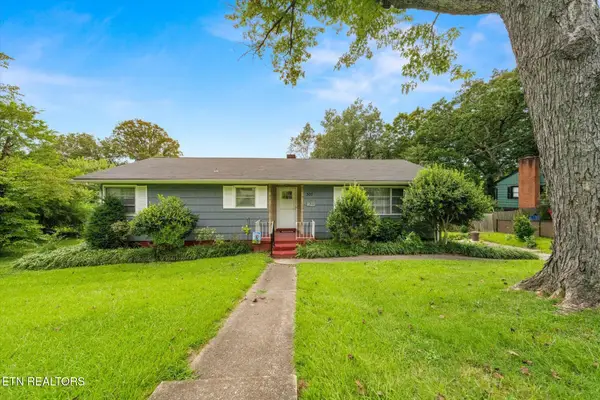 $214,900Active3 beds 3 baths1,384 sq. ft.
$214,900Active3 beds 3 baths1,384 sq. ft.307 Iroquois Drive, Knoxville, TN 37914
MLS# 1312297Listed by: REALTY EXECUTIVES ASSOCIATES - Coming Soon
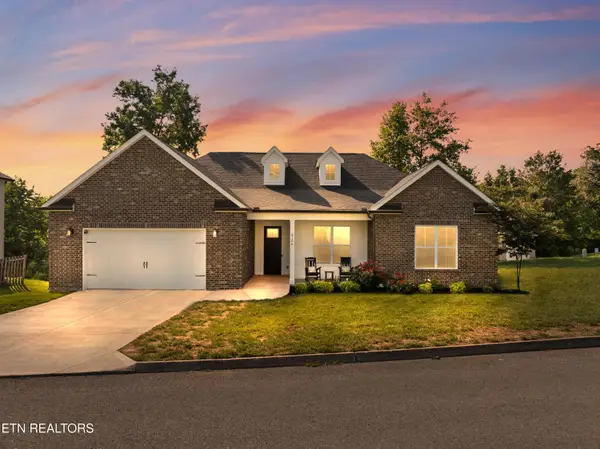 $530,000Coming Soon4 beds 3 baths
$530,000Coming Soon4 beds 3 baths8106 Chapel Hill Lane, Knoxville, TN 37938
MLS# 1312268Listed by: KELLER WILLIAMS REALTY - New
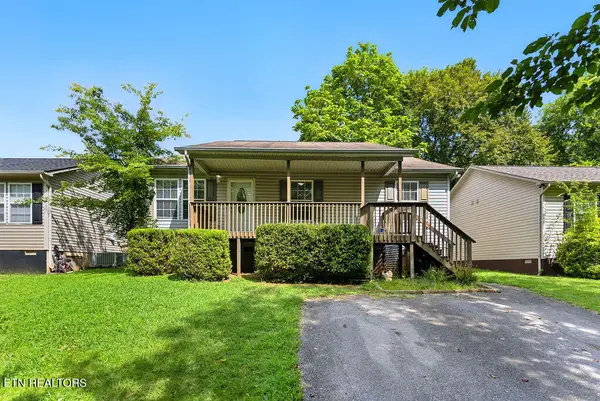 $275,000Active3 beds 2 baths1,140 sq. ft.
$275,000Active3 beds 2 baths1,140 sq. ft.2739 Carson Avenue Ave, Knoxville, TN 37917
MLS# 1312277Listed by: EXP REALTY, LLC - New
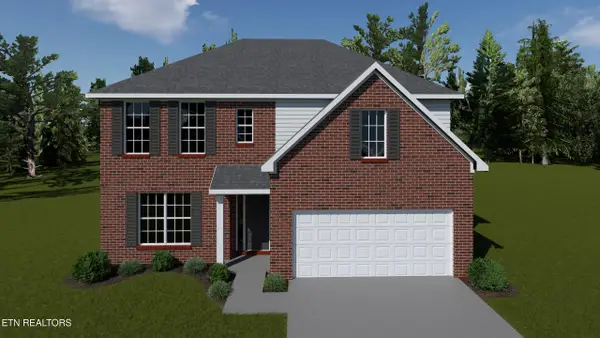 $608,177Active4 beds 3 baths2,653 sq. ft.
$608,177Active4 beds 3 baths2,653 sq. ft.2040 Hickory Reserve Rd, Knoxville, TN 37931
MLS# 1312258Listed by: REALTY EXECUTIVES ASSOCIATES - Coming Soon
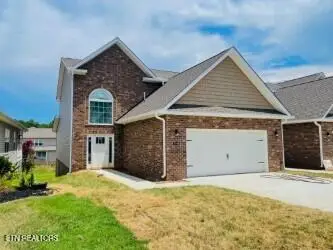 $444,900Coming Soon3 beds 3 baths
$444,900Coming Soon3 beds 3 baths7948 Conductor Way #60, Knoxville, TN 37931
MLS# 1312261Listed by: SOUTHERN HOMES & FARMS, LLC - New
 $675,000Active4 beds 3 baths3,050 sq. ft.
$675,000Active4 beds 3 baths3,050 sq. ft.502 Mapletree Drive, Knoxville, TN 37934
MLS# 1312246Listed by: WEICHERT REALTORS ADVANTAGE PLUS - New
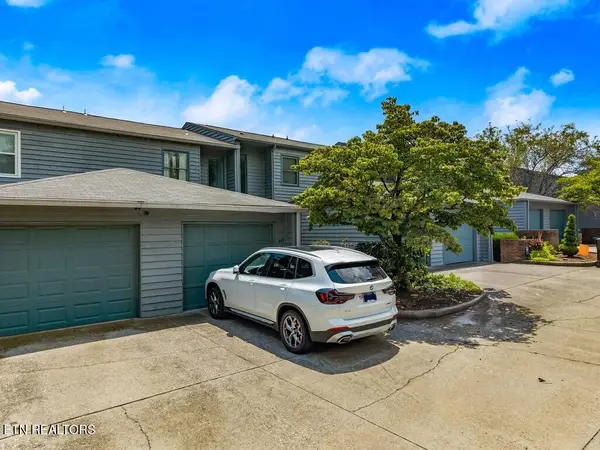 $250,000Active2 beds 2 baths1,102 sq. ft.
$250,000Active2 beds 2 baths1,102 sq. ft.447 Bramblewood Ln Lane, Knoxville, TN 37922
MLS# 1312247Listed by: KELLER WILLIAMS PROPERTIES

