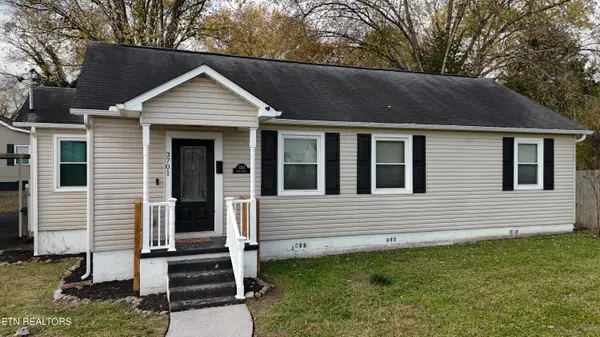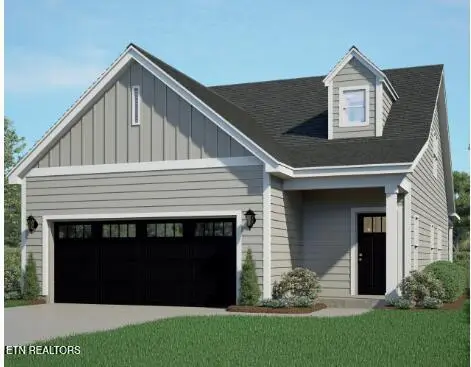1462 Harvest Moon Lane, Knoxville, TN 37922
Local realty services provided by:Better Homes and Gardens Real Estate Jackson Realty
1462 Harvest Moon Lane,Knoxville, TN 37922
$547,135
- 5 Beds
- 3 Baths
- 2,498 sq. ft.
- Single family
- Pending
Listed by: dave h. moore
Office: realty executives associates
MLS#:1319649
Source:TN_KAAR
Price summary
- Price:$547,135
- Price per sq. ft.:$219.03
- Monthly HOA dues:$45.83
About this home
The Greenfield offers a great 1st floor w/large family room opening to a spacious kitchen, coat closet off entry & breakfast area w/luxury vinyl plank on the entire main level. The kitchen features an island design w/farmhouse sink & bar seating, gorgeous quartz tops & corner pantry. Upgraded appliances w/chimney hood, microwave drawer, dishwasher w/stainless interior, slide-in gas range & counter depth French door refrigerator. Main level 5th BR w/full bath & walk-in tiled shower. Upstairs are 4 BRs including the primary suite, all w/vaulted ceilings. The primary suite includes a large walk-in closet, luxurious bath w/fully tiled shower & frameless glass door, drop-in garden tub w/a tile surround. A utility room with folding counter is near the primary suite. Other upgrades include tankless water heater, 14x12 covered patio, accent wall in family room, Winslow interior doors, oak treads on stairs, raised toilets, rectangular bath sinks & upgraded lighting. Great location convenient to Northshore, shopping, restaurants, parks & the lake!
Contact an agent
Home facts
- Year built:2026
- Listing ID #:1319649
- Added:56 day(s) ago
- Updated:December 19, 2025 at 08:31 AM
Rooms and interior
- Bedrooms:5
- Total bathrooms:3
- Full bathrooms:3
- Living area:2,498 sq. ft.
Heating and cooling
- Cooling:Central Cooling
- Heating:Central
Structure and exterior
- Year built:2026
- Building area:2,498 sq. ft.
- Lot area:0.13 Acres
Schools
- High school:Bearden
- Middle school:West Valley
- Elementary school:Blue Grass
Utilities
- Sewer:Public Sewer
Finances and disclosures
- Price:$547,135
- Price per sq. ft.:$219.03
New listings near 1462 Harvest Moon Lane
- Coming Soon
 $200,000Coming Soon5 beds 3 baths
$200,000Coming Soon5 beds 3 baths1080 Baker Ave, Knoxville, TN 37920
MLS# 1324557Listed by: EXP REALTY, LLC - New
 $329,900Active3 beds 2 baths1,200 sq. ft.
$329,900Active3 beds 2 baths1,200 sq. ft.8001 Dove Wing Lane, Knoxville, TN 37938
MLS# 1324559Listed by: EXP REALTY, LLC - Coming Soon
 $339,900Coming Soon2 beds 3 baths
$339,900Coming Soon2 beds 3 baths9529 Hidden Oak Way, Knoxville, TN 37922
MLS# 1324551Listed by: WINGMAN REALTY - New
 $321,500Active3 beds 3 baths1,561 sq. ft.
$321,500Active3 beds 3 baths1,561 sq. ft.7349 Sun Blossom Lane #116, Knoxville, TN 37924
MLS# 1324538Listed by: RP BROKERAGE, LLC - New
 $389,000Active2 beds 2 baths1,652 sq. ft.
$389,000Active2 beds 2 baths1,652 sq. ft.7808 Creed Way, Knoxville, TN 37938
MLS# 1324515Listed by: PHIL COBBLE FINE HOMES & LAND - Open Sat, 6 to 8pmNew
 $435,000Active4 beds 2 baths2,440 sq. ft.
$435,000Active4 beds 2 baths2,440 sq. ft.6324 Gateway Lane, Knoxville, TN 37920
MLS# 1324523Listed by: REMAX FIRST - Open Sat, 3 to 10pmNew
 $349,900Active4 beds 3 baths1,882 sq. ft.
$349,900Active4 beds 3 baths1,882 sq. ft.7359 Sun Blossom Lane #112, Knoxville, TN 37924
MLS# 1324524Listed by: RP BROKERAGE, LLC - New
 $349,900Active4 beds 3 baths1,882 sq. ft.
$349,900Active4 beds 3 baths1,882 sq. ft.7368 Sun Blossom Lane, Knoxville, TN 37924
MLS# 1324535Listed by: RP BROKERAGE, LLC - Coming Soon
 $285,000Coming Soon4 beds 1 baths
$285,000Coming Soon4 beds 1 baths3701 Vera Drive, Knoxville, TN 37917
MLS# 1324536Listed by: SOLID ROCK REALTY - New
 $396,900Active3 beds 4 baths1,770 sq. ft.
$396,900Active3 beds 4 baths1,770 sq. ft.7477 Sun Blossom Lane, Knoxville, TN 37924
MLS# 1324537Listed by: RP BROKERAGE, LLC
