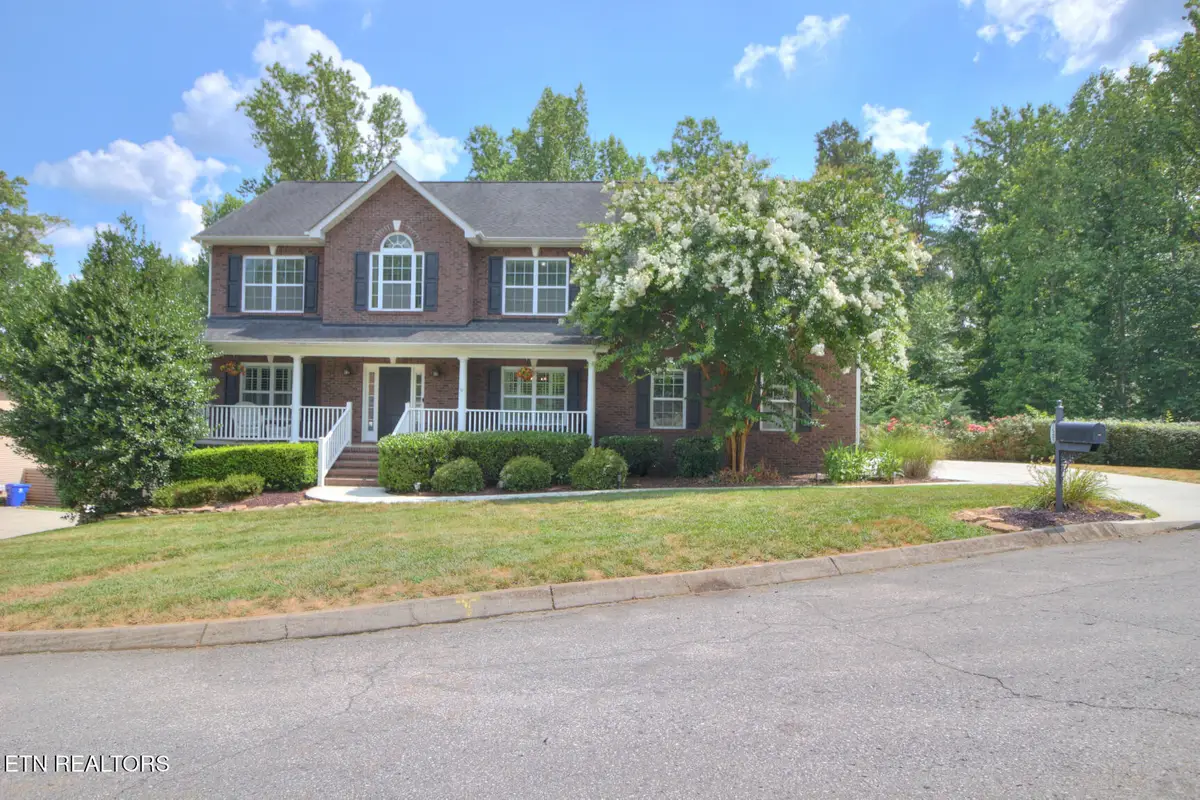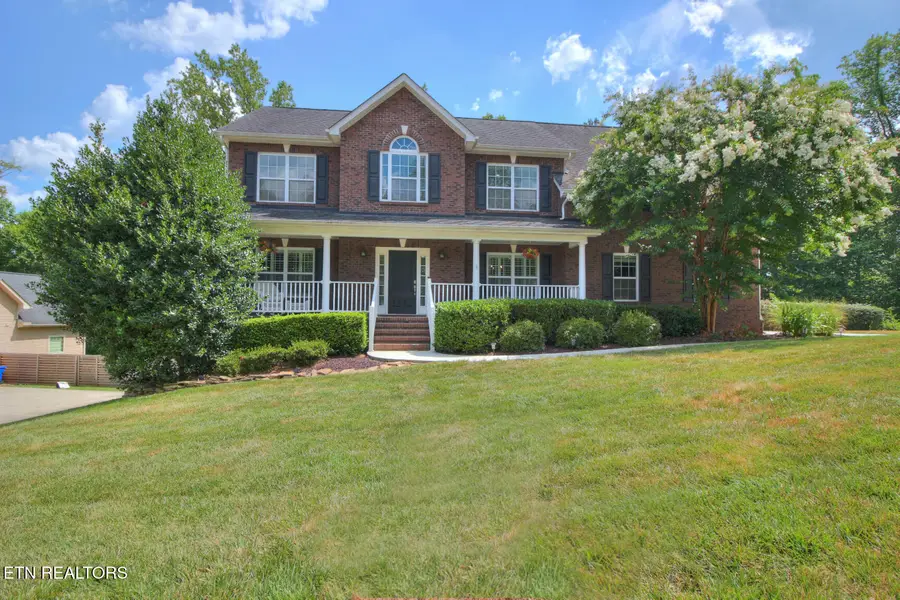1507 Dogwood Cove Lane, Knoxville, TN 37919
Local realty services provided by:Better Homes and Gardens Real Estate Jackson Realty



1507 Dogwood Cove Lane,Knoxville, TN 37919
$787,000
- 5 Beds
- 4 Baths
- 3,900 sq. ft.
- Single family
- Pending
Listed by:brittany singh
Office:exit tlc realty
MLS#:1307616
Source:TN_KAAR
Price summary
- Price:$787,000
- Price per sq. ft.:$201.79
- Monthly HOA dues:$10
About this home
Smart Living Meets Space & Style in West Knoxville!
Welcome to 1507 Dogwood Cove Lane—a beautifully maintained, three-level home nestled in a peaceful cul-de-sac, just minutes from West Town Mall, University of Tennessee, and zoned for the highly rated Rocky Hill Elementary.
This home offers more than just square footage—it's designed for real life:
Outfitted with ADT Smart Home technology, control your thermostat, garage, front door, and basement door right from your mobile device—ideal for busy families or frequent travelers.
Kitchen includes a new refrigerator, equipped with instant-view technology, other features include a lazy Susan, and a spacious breakfast room or in kitchen dining.
The finished basement is a standout feature, perfect for a guest suite or a private mother-in-law retreat with its own entrance and full bathroom.
Upstairs, you'll find a spacious bonus bedroom that's ideal as a children's room, playroom, or creative flex space to grow with your family.
The spacious primary suite is your private retreat, featuring a large primary that easily fits a king or California king bed, a renovated walk-in closet and a luxury smart toilet with bidet—everyday elegance meets high-tech comfort.
Stay fit with ease—this home includes a fully outfitted home gym, and a brand new 2025 washer and dryer, new refrigerator with 'instant-view' that is in the kitchen as well as the garage refrigerator! Current owners plan to downsize.
Don't miss your chance to tour this move-in-ready gem. Schedule your private showing today!
Open House Sunday July 20th 2pm-4pm
Contact an agent
Home facts
- Year built:2012
- Listing Id #:1307616
- Added:36 day(s) ago
- Updated:July 21, 2025 at 03:19 PM
Rooms and interior
- Bedrooms:5
- Total bathrooms:4
- Full bathrooms:3
- Half bathrooms:1
- Living area:3,900 sq. ft.
Heating and cooling
- Cooling:Central Cooling
- Heating:Central, Electric
Structure and exterior
- Year built:2012
- Building area:3,900 sq. ft.
- Lot area:0.47 Acres
Utilities
- Sewer:Public Sewer
Finances and disclosures
- Price:$787,000
- Price per sq. ft.:$201.79
New listings near 1507 Dogwood Cove Lane
- New
 $270,000Active2 beds 2 baths1,343 sq. ft.
$270,000Active2 beds 2 baths1,343 sq. ft.5212 Sinclair Drive, Knoxville, TN 37914
MLS# 1312120Listed by: THE REAL ESTATE FIRM, INC. - New
 $550,000Active4 beds 3 baths2,330 sq. ft.
$550,000Active4 beds 3 baths2,330 sq. ft.3225 Oakwood Hills Lane, Knoxville, TN 37931
MLS# 1312121Listed by: WALKER REALTY GROUP, LLC - New
 $285,000Active2 beds 2 baths1,327 sq. ft.
$285,000Active2 beds 2 baths1,327 sq. ft.870 Spring Park Rd, Knoxville, TN 37914
MLS# 1312125Listed by: REALTY EXECUTIVES ASSOCIATES - New
 $292,900Active3 beds 3 baths1,464 sq. ft.
$292,900Active3 beds 3 baths1,464 sq. ft.3533 Maggie Lynn Way #11, Knoxville, TN 37921
MLS# 1312126Listed by: ELITE REALTY  $424,900Active7.35 Acres
$424,900Active7.35 Acres0 E Governor John Hwy, Knoxville, TN 37920
MLS# 2914690Listed by: DUTTON REAL ESTATE GROUP $379,900Active3 beds 3 baths2,011 sq. ft.
$379,900Active3 beds 3 baths2,011 sq. ft.7353 Sun Blossom #99, Knoxville, TN 37924
MLS# 1307924Listed by: THE GROUP REAL ESTATE BROKERAGE- New
 $549,950Active3 beds 3 baths2,100 sq. ft.
$549,950Active3 beds 3 baths2,100 sq. ft.7520 Millertown Pike, Knoxville, TN 37924
MLS# 1312094Listed by: REALTY EXECUTIVES ASSOCIATES  $369,900Active3 beds 2 baths1,440 sq. ft.
$369,900Active3 beds 2 baths1,440 sq. ft.0 Sun Blossom Lane #117, Knoxville, TN 37924
MLS# 1309883Listed by: THE GROUP REAL ESTATE BROKERAGE $450,900Active3 beds 3 baths1,597 sq. ft.
$450,900Active3 beds 3 baths1,597 sq. ft.7433 Sun Blossom Lane, Knoxville, TN 37924
MLS# 1310031Listed by: THE GROUP REAL ESTATE BROKERAGE- New
 $359,900Active3 beds 2 baths1,559 sq. ft.
$359,900Active3 beds 2 baths1,559 sq. ft.4313 NW Holiday Blvd, Knoxville, TN 37921
MLS# 1312081Listed by: SOUTHERN CHARM HOMES
