1509 Marconi Drive, Knoxville, TN 37909
Local realty services provided by:Better Homes and Gardens Real Estate Jackson Realty
1509 Marconi Drive,Knoxville, TN 37909
$399,900
- 4 Beds
- 3 Baths
- 1,866 sq. ft.
- Single family
- Pending
Listed by: dominique oro
Office: honors real estate services llc.
MLS#:1305495
Source:TN_KAAR
Price summary
- Price:$399,900
- Price per sq. ft.:$214.31
About this home
Welcome to 1509 Marconi Drive - Where Comfort Meets Convenience in the Heart of Knoxville!
Nestled in a well-established and highly desirable community, this charming 4-bedroom, 2.5-bathroom home offers the perfect blend of functionality, style, and location. From the moment you arrive, you'll be impressed by the professionally landscaped exterior that enhances curb appeal and sets the tone for what lies inside.
Step into a warm and inviting interior featuring a thoughtful floor plan, ideal for both everyday living and entertaining guests. The spacious living area flows effortlessly into a well-appointed kitchen and dining space, creating a seamless experience whether you're hosting a dinner party or enjoying a quiet night in.
Out back, the fenced backyard is an entertainer's dream—complete with plenty of space for gatherings, grilling out, or simply relaxing under the stars. Whether you're entertaining friends or enjoying family time, this outdoor oasis delivers.
Located just minutes from West Town Mall, Bearden, and downtown Knoxville, this home offers the perfect combination of privacy and accessibility. And with friendly neighbors, a desirable school system, and a tight-knit community feel, you'll quickly see why this area is so beloved by locals.
Contact an agent
Home facts
- Year built:1978
- Listing ID #:1305495
- Added:191 day(s) ago
- Updated:December 29, 2025 at 02:08 AM
Rooms and interior
- Bedrooms:4
- Total bathrooms:3
- Full bathrooms:2
- Half bathrooms:1
- Living area:1,866 sq. ft.
Heating and cooling
- Cooling:Central Cooling
- Heating:Central, Electric
Structure and exterior
- Year built:1978
- Building area:1,866 sq. ft.
- Lot area:0.3 Acres
Schools
- High school:Bearden
- Middle school:Bearden
- Elementary school:West Hills
Utilities
- Sewer:Public Sewer
Finances and disclosures
- Price:$399,900
- Price per sq. ft.:$214.31
New listings near 1509 Marconi Drive
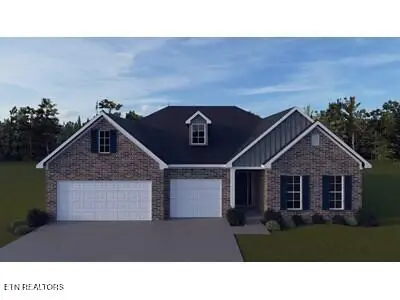 $736,622Pending4 beds 3 baths3,144 sq. ft.
$736,622Pending4 beds 3 baths3,144 sq. ft.1912 Hickory Reserve Rd, Knoxville, TN 37932
MLS# 1324951Listed by: REALTY EXECUTIVES ASSOCIATES- Coming Soon
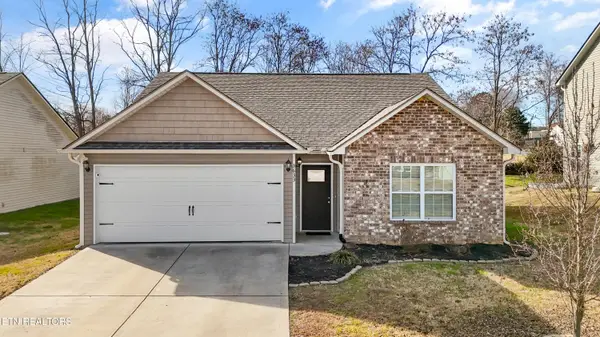 $349,900Coming Soon3 beds 2 baths
$349,900Coming Soon3 beds 2 baths3633 Flowering Vine Way, Knoxville, TN 37917
MLS# 1324947Listed by: KNOX NATIVE REAL ESTATE - Coming Soon
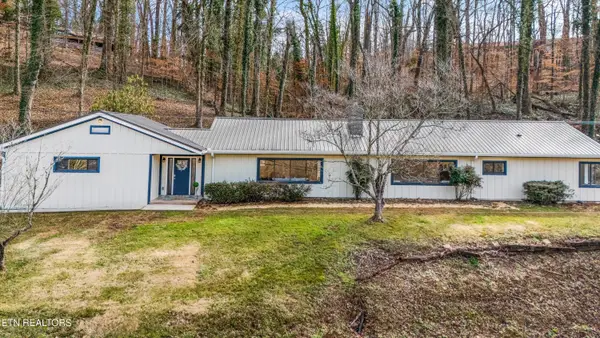 $735,000Coming Soon3 beds 3 baths
$735,000Coming Soon3 beds 3 baths3524 Montlake Drive, Knoxville, TN 37920
MLS# 1324943Listed by: THE CARTER GROUP, EXP REALTY - Coming Soon
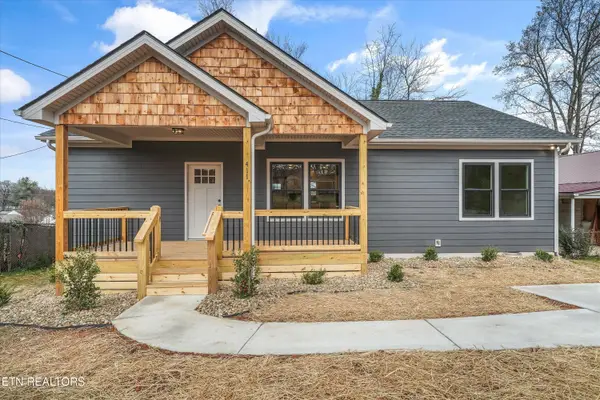 $349,000Coming Soon3 beds 2 baths
$349,000Coming Soon3 beds 2 baths411 Glenoaks Drive, Knoxville, TN 37912
MLS# 1324944Listed by: REALTY EXECUTIVES ASSOCIATES - Coming Soon
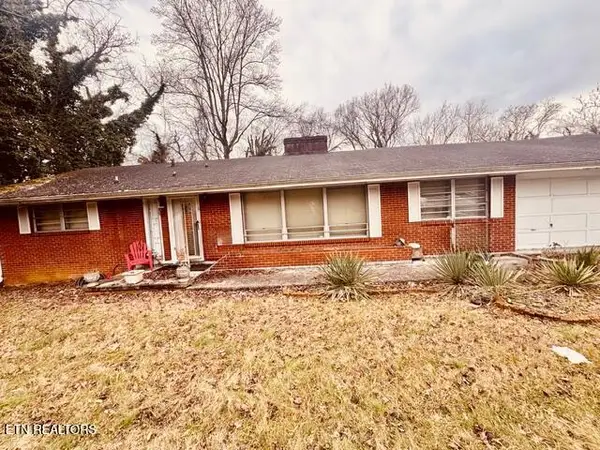 $147,500Coming Soon3 beds 3 baths
$147,500Coming Soon3 beds 3 baths923 Biddle St, Knoxville, TN 37914
MLS# 1324942Listed by: WALLACE - New
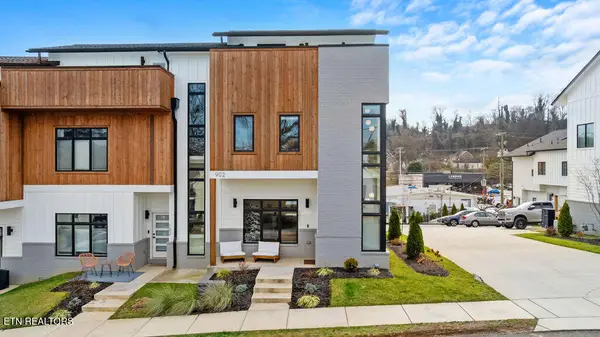 $725,000Active2 beds 3 baths1,650 sq. ft.
$725,000Active2 beds 3 baths1,650 sq. ft.902 Phillips Ave #101, Knoxville, TN 37920
MLS# 1324925Listed by: KELLER WILLIAMS SIGNATURE - New
 $424,900Active4 beds 3 baths2,354 sq. ft.
$424,900Active4 beds 3 baths2,354 sq. ft.2322 Alice Bell Rd, Knoxville, TN 37914
MLS# 1324918Listed by: EXP REALTY, LLC - New
 $631,913Active4 beds 3 baths2,541 sq. ft.
$631,913Active4 beds 3 baths2,541 sq. ft.533 Ivey Farms Road (lot 74), Knoxville, TN 37934
MLS# 1324908Listed by: THE NEW HOME GROUP, LLC - New
 $499,999Active4 beds 3 baths3,440 sq. ft.
$499,999Active4 beds 3 baths3,440 sq. ft.3900 Mckamey Rd, Knoxville, TN 37921
MLS# 1324913Listed by: REALTY EXECUTIVES KNOX VALLEY - New
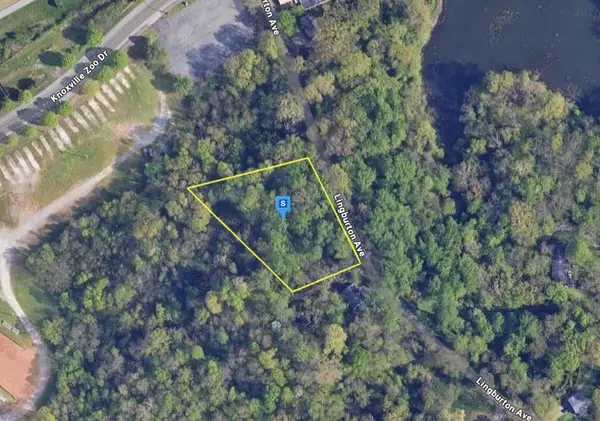 $66,999Active1.24 Acres
$66,999Active1.24 Acres299 Lingburton Ave, Knoxville, TN 37914
MLS# 3068519Listed by: PLATLABS, LLC
