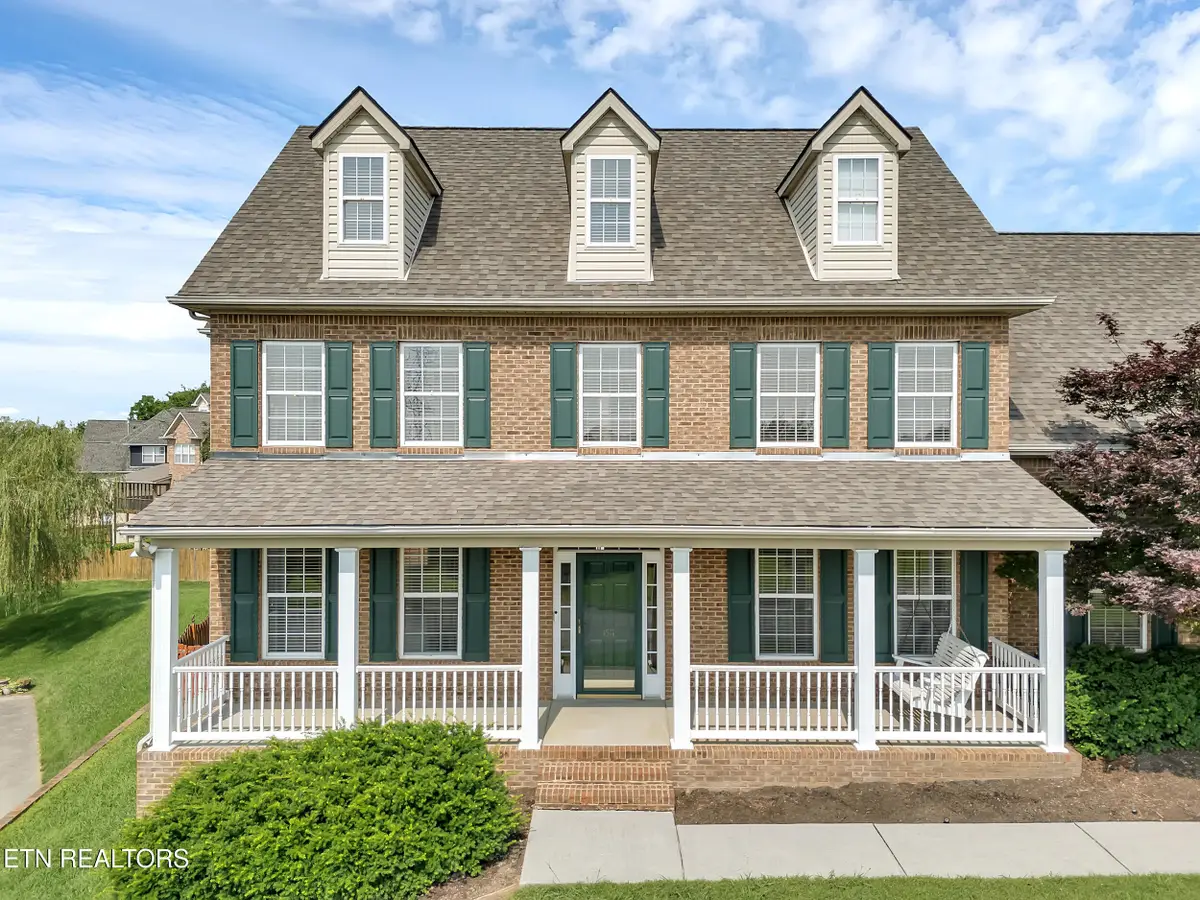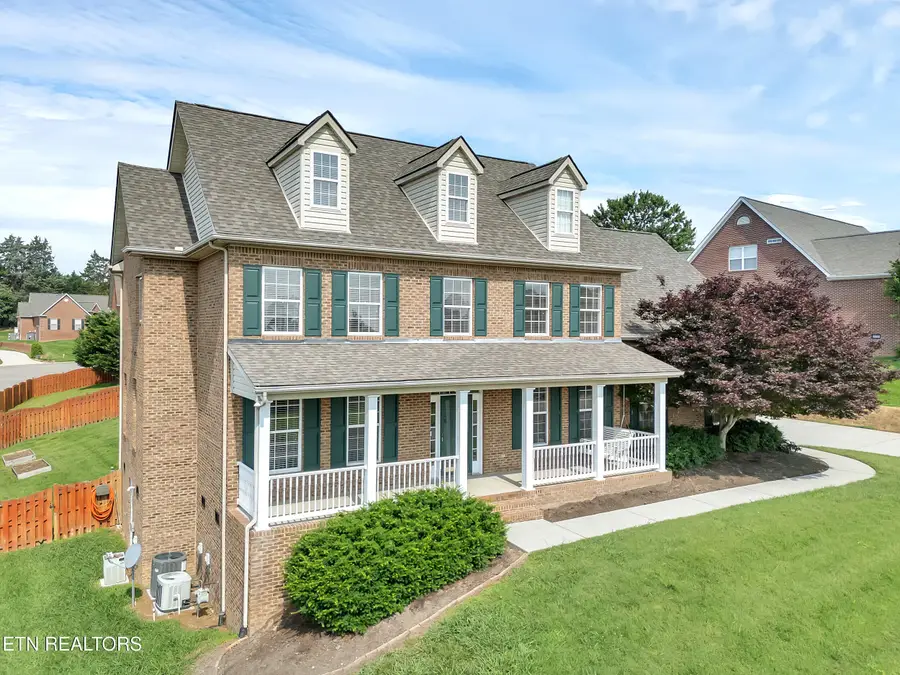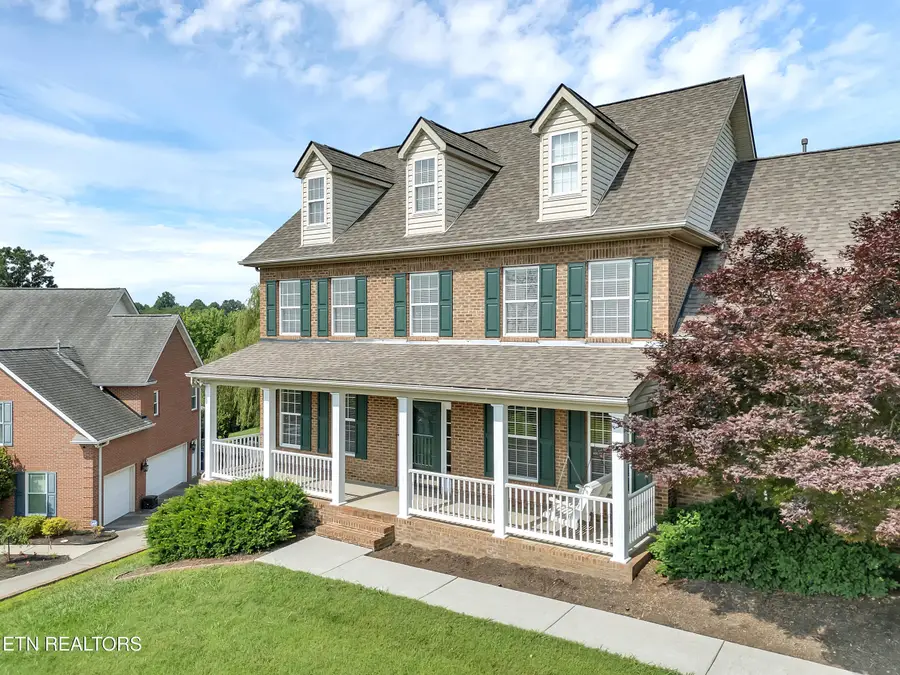1511 Atlee Summit Lane, Knoxville, TN 37931
Local realty services provided by:Better Homes and Gardens Real Estate Gwin Realty



1511 Atlee Summit Lane,Knoxville, TN 37931
$745,000
- 4 Beds
- 4 Baths
- 3,659 sq. ft.
- Single family
- Pending
Listed by:courtney winters
Office:knox native real estate
MLS#:1304648
Source:TN_KAAR
Price summary
- Price:$745,000
- Price per sq. ft.:$203.61
- Monthly HOA dues:$50
About this home
Make every day a getaway in this beautifully appointed 4-bedroom, 3.5-bath home with a private in-ground pool, perfectly situated in the highly desirable Atlee Fields subdivision. Offering 3,659 sq ft of thoughtfully designed living space, this home provides exceptional flexibility with two large bonus rooms—one over the 3-car garage and another on the third floor—ideal for a home office, media room, or playroom. The second-level primary suite offers a spacious retreat, while the main level features soaring ceilings, a formal dining room, and an open-concept layout that's perfect for everyday living and entertaining. The kitchen includes a center island, stainless-steel appliances, pantry, and breakfast nook with bay window overlooking the fenced backyard. Outdoor living is a highlight, with two private decks—one screened-in—and a park-like yard featuring your own pool with a slide, with the main pool pump replaced in June 2025. Recent improvements include a new roof (April 2023), second-floor HVAC unit (May 2024), garage doors serviced with new rollers (May 2025), smoke alarm update (June 2025), and a whole-house interior repaint (April 2022). Storage is abundant throughout, with oversized closets, walk-in attic space, and a spacious 3-car garage. Located on a beautifully landscaped cul-de-sac lot, this home also offers access to a community pool and sidewalks, with convenient proximity to top-rated schools, shopping, dining, and major roadways. Don't miss the opportunity to own a home that truly offers space, comfort, and peace of mind in one of West Knoxville's most sought-after neighborhoods! (Buyer to verify all information.)
Contact an agent
Home facts
- Year built:2003
- Listing Id #:1304648
- Added:62 day(s) ago
- Updated:July 20, 2025 at 07:28 AM
Rooms and interior
- Bedrooms:4
- Total bathrooms:4
- Full bathrooms:3
- Half bathrooms:1
- Living area:3,659 sq. ft.
Heating and cooling
- Cooling:Central Cooling
- Heating:Central, Electric
Structure and exterior
- Year built:2003
- Building area:3,659 sq. ft.
- Lot area:0.33 Acres
Schools
- High school:Hardin Valley Academy
- Middle school:Cedar Bluff
- Elementary school:Cedar Bluff Primary
Utilities
- Sewer:Public Sewer
Finances and disclosures
- Price:$745,000
- Price per sq. ft.:$203.61
New listings near 1511 Atlee Summit Lane
- New
 $270,000Active2 beds 2 baths1,343 sq. ft.
$270,000Active2 beds 2 baths1,343 sq. ft.5212 Sinclair Drive, Knoxville, TN 37914
MLS# 1312120Listed by: THE REAL ESTATE FIRM, INC. - New
 $550,000Active4 beds 3 baths2,330 sq. ft.
$550,000Active4 beds 3 baths2,330 sq. ft.3225 Oakwood Hills Lane, Knoxville, TN 37931
MLS# 1312121Listed by: WALKER REALTY GROUP, LLC - New
 $285,000Active2 beds 2 baths1,327 sq. ft.
$285,000Active2 beds 2 baths1,327 sq. ft.870 Spring Park Rd, Knoxville, TN 37914
MLS# 1312125Listed by: REALTY EXECUTIVES ASSOCIATES - New
 $292,900Active3 beds 3 baths1,464 sq. ft.
$292,900Active3 beds 3 baths1,464 sq. ft.3533 Maggie Lynn Way #11, Knoxville, TN 37921
MLS# 1312126Listed by: ELITE REALTY  $424,900Active7.35 Acres
$424,900Active7.35 Acres0 E Governor John Hwy, Knoxville, TN 37920
MLS# 2914690Listed by: DUTTON REAL ESTATE GROUP $379,900Active3 beds 3 baths2,011 sq. ft.
$379,900Active3 beds 3 baths2,011 sq. ft.7353 Sun Blossom #99, Knoxville, TN 37924
MLS# 1307924Listed by: THE GROUP REAL ESTATE BROKERAGE- New
 $549,950Active3 beds 3 baths2,100 sq. ft.
$549,950Active3 beds 3 baths2,100 sq. ft.7520 Millertown Pike, Knoxville, TN 37924
MLS# 1312094Listed by: REALTY EXECUTIVES ASSOCIATES  $369,900Active3 beds 2 baths1,440 sq. ft.
$369,900Active3 beds 2 baths1,440 sq. ft.0 Sun Blossom Lane #117, Knoxville, TN 37924
MLS# 1309883Listed by: THE GROUP REAL ESTATE BROKERAGE $450,900Active3 beds 3 baths1,597 sq. ft.
$450,900Active3 beds 3 baths1,597 sq. ft.7433 Sun Blossom Lane, Knoxville, TN 37924
MLS# 1310031Listed by: THE GROUP REAL ESTATE BROKERAGE- New
 $359,900Active3 beds 2 baths1,559 sq. ft.
$359,900Active3 beds 2 baths1,559 sq. ft.4313 NW Holiday Blvd, Knoxville, TN 37921
MLS# 1312081Listed by: SOUTHERN CHARM HOMES
