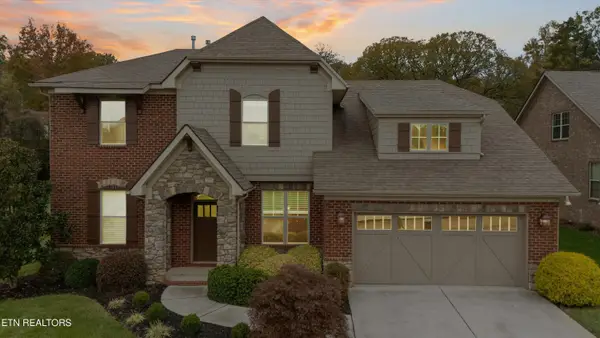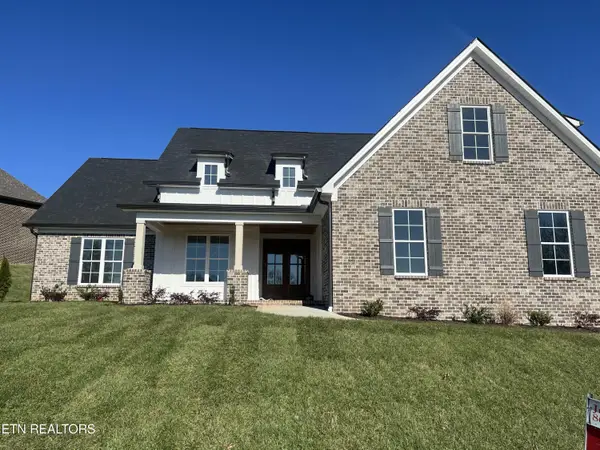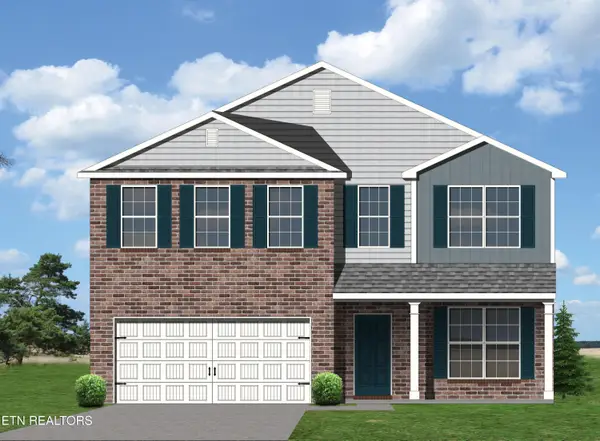1512 Blackwood Drive, Knoxville, TN 37923
Local realty services provided by:Better Homes and Gardens Real Estate Gwin Realty
1512 Blackwood Drive,Knoxville, TN 37923
$435,000
- 3 Beds
- 3 Baths
- 2,541 sq. ft.
- Single family
- Pending
Listed by:wyatt morton
Office:real broker
MLS#:1314729
Source:TN_KAAR
Price summary
- Price:$435,000
- Price per sq. ft.:$171.19
About this home
New roof installed in 2024, new fence installed 2025, new electrical panel installed 2025.
Completely redone kitchen, and both showers.
Looking for privacy and space? This home is for you. Located conveniently in the Brentwood neighborhood off Cedar Bluff, this home is sitting on a large corner lot on Blackwood Dr, wooded with mature trees for an extra dose of privacy. Enjoy your morning coffee sitting on the large covered front porch. Cozy up around the wood-burning fireplace in the living room. Main level has formal dining room, kitchen with massive island with stainless steel appliances and loads of cabinets and counterspace. Oversized master suite with bathroom boasts dual vanities and a separate toilet/shower area. Good size bonus room for additional entertaining space. Host weekend bbq's out back in the private fenced in yard. So nice that the HVAC, water heater and carpet have recently been replaced.
Contact an agent
Home facts
- Year built:1974
- Listing ID #:1314729
- Added:50 day(s) ago
- Updated:October 30, 2025 at 07:27 AM
Rooms and interior
- Bedrooms:3
- Total bathrooms:3
- Full bathrooms:2
- Half bathrooms:1
- Living area:2,541 sq. ft.
Heating and cooling
- Cooling:Central Cooling
- Heating:Central, Electric
Structure and exterior
- Year built:1974
- Building area:2,541 sq. ft.
- Lot area:0.01 Acres
Utilities
- Sewer:Public Sewer
Finances and disclosures
- Price:$435,000
- Price per sq. ft.:$171.19
New listings near 1512 Blackwood Drive
- New
 $250,000Active2 beds 2 baths1,364 sq. ft.
$250,000Active2 beds 2 baths1,364 sq. ft.8400 Olde Colony Tr #70, Knoxville, TN 37923
MLS# 1320282Listed by: WALTON GEORGE REALTY GROUP - Coming Soon
 $765,000Coming Soon4 beds 4 baths
$765,000Coming Soon4 beds 4 baths12210 Inglecrest Lane, Knoxville, TN 37934
MLS# 1320276Listed by: PARK + ALLEY - New
 $374,900Active3 beds 2 baths2,100 sq. ft.
$374,900Active3 beds 2 baths2,100 sq. ft.8011 Millertown Pike, Knoxville, TN 37924
MLS# 1320277Listed by: STEPHENSON REALTY & AUCTION - Coming SoonOpen Sat, 5 to 7pm
 $525,000Coming Soon5 beds 4 baths
$525,000Coming Soon5 beds 4 baths1708 Cedar Lane, Knoxville, TN 37918
MLS# 1320279Listed by: EXP REALTY, LLC - Coming Soon
 $335,000Coming Soon3 beds 2 baths
$335,000Coming Soon3 beds 2 baths217 Arms Rd Rd, Knoxville, TN 37924
MLS# 1320272Listed by: CRYE-LEIKE REALTORS SOUTH, INC  $746,400Pending3 beds 3 baths2,813 sq. ft.
$746,400Pending3 beds 3 baths2,813 sq. ft.0 Holly Berry Drive, Knoxville, TN 37938
MLS# 1320250Listed by: KELLER WILLIAMS REALTY $716,437Pending4 beds 3 baths3,498 sq. ft.
$716,437Pending4 beds 3 baths3,498 sq. ft.1946 Hickory Reserve Drive, Knoxville, TN 37932
MLS# 1320253Listed by: REALTY EXECUTIVES ASSOCIATES $435,644Pending4 beds 3 baths2,519 sq. ft.
$435,644Pending4 beds 3 baths2,519 sq. ft.1671 Hickory Meadows, Knoxville, TN 37932
MLS# 1320259Listed by: REALTY EXECUTIVES ASSOCIATES- Coming Soon
 $450,000Coming Soon4 beds 3 baths
$450,000Coming Soon4 beds 3 baths707 Dunnview Lane, Knoxville, TN 37934
MLS# 1320248Listed by: REALTY EXECUTIVES ASSOCIATES - New
 $274,900Active3 beds 2 baths1,566 sq. ft.
$274,900Active3 beds 2 baths1,566 sq. ft.4009 Sevierville Pike, Knoxville, TN 37920
MLS# 1320258Listed by: EXP REALTY, LLC
