1513 Bonita Drive, Knoxville, TN 37918
Local realty services provided by:Better Homes and Gardens Real Estate Gwin Realty
1513 Bonita Drive,Knoxville, TN 37918
$358,500
- 3 Beds
- 2 Baths
- 1,638 sq. ft.
- Single family
- Active
Upcoming open houses
- Sat, Jan 1706:00 pm - 09:00 pm
Listed by: christine sparks
Office: realty executives associates
MLS#:1322585
Source:TN_KAAR
Price summary
- Price:$358,500
- Price per sq. ft.:$218.86
About this home
Welcome to this inviting ranch-style home on Bonita Drive, offering 1,638 sqft of well-planned living space with thoughtful upgrades throughout. Featuring 3 bedrooms and 2 full bathrooms—including a converted full bath in the primary suite—this home blends comfort, function, and charm for those seeking a simpler, more intentional lifestyle. The kitchen was updated approximately three years ago with granite countertops, refreshed cabinetry, a gourmet gas stove, dishwasher, with additional crawl-space outlets added to support future gas appliances. (Supply line converted to PEX approx 9,500 and owner has already taken care of it!) Enjoy morning coffee in the bright breakfast room, host dinners in the formal dining area, or relax in the cozy family room.
Custom shades, refinished hardwood floors, updated windows, trim, and refreshed interior and exterior paint enhance the home's warm character. HVAC system with a standard thermostat approx 3 years old and an updated breaker box provide peace of mind. Step outside to the covered patio for quiet afternoons, complemented by a wooden privacy fence and a practical storage building. A separate laundry area adds convenience, and the home is internet-ready and move-in ready.
Perfectly positioned in the heart of Knoxville, this property offers a comfortable retreat with modern updates and easy everyday living.
Contact an agent
Home facts
- Year built:1953
- Listing ID #:1322585
- Added:56 day(s) ago
- Updated:January 15, 2026 at 03:45 PM
Rooms and interior
- Bedrooms:3
- Total bathrooms:2
- Full bathrooms:2
- Living area:1,638 sq. ft.
Heating and cooling
- Cooling:Central Cooling
- Heating:Electric, Heat Pump
Structure and exterior
- Year built:1953
- Building area:1,638 sq. ft.
- Lot area:0.44 Acres
Schools
- High school:Central
- Middle school:Gresham
- Elementary school:Sterchi
Utilities
- Sewer:Public Sewer
Finances and disclosures
- Price:$358,500
- Price per sq. ft.:$218.86
New listings near 1513 Bonita Drive
- New
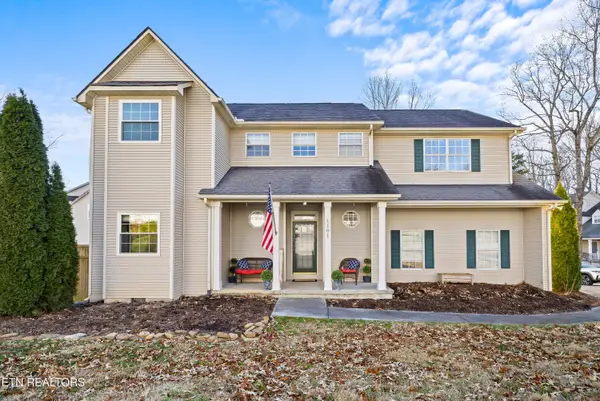 $450,000Active3 beds 3 baths2,105 sq. ft.
$450,000Active3 beds 3 baths2,105 sq. ft.1101 Edenbridge Way, Knoxville, TN 37923
MLS# 1326715Listed by: EXP REALTY, LLC - New
 $989,000Active4 beds 4 baths3,632 sq. ft.
$989,000Active4 beds 4 baths3,632 sq. ft.1045 Water Place Way, Knoxville, TN 37922
MLS# 1326720Listed by: REALTY EXECUTIVES ASSOCIATES - New
 $336,055Active3 beds 2 baths1,618 sq. ft.
$336,055Active3 beds 2 baths1,618 sq. ft.7833 Night Shade Lane, Knoxville, TN 37938
MLS# 1326725Listed by: D.R. HORTON - New
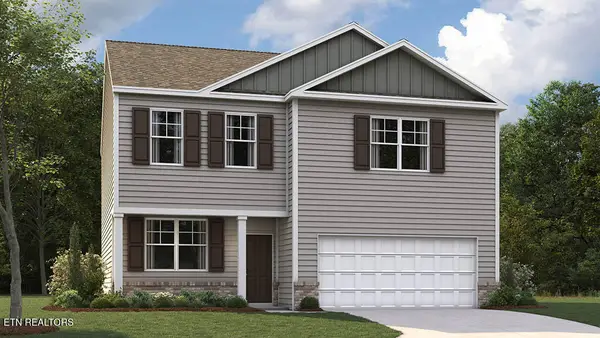 $358,275Active3 beds 3 baths2,164 sq. ft.
$358,275Active3 beds 3 baths2,164 sq. ft.7829 Night Shade Lane, Knoxville, TN 37938
MLS# 1326726Listed by: D.R. HORTON - New
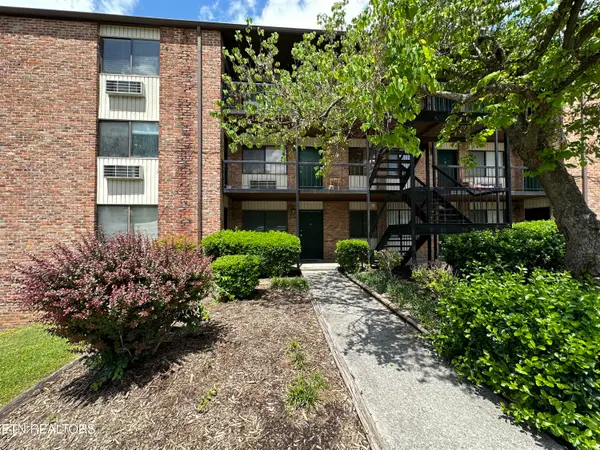 $165,000Active2 beds 1 baths580 sq. ft.
$165,000Active2 beds 1 baths580 sq. ft.2718 Painter Ave #D100, Knoxville, TN 37919
MLS# 1326727Listed by: REALTY EXECUTIVES ASSOCIATES - New
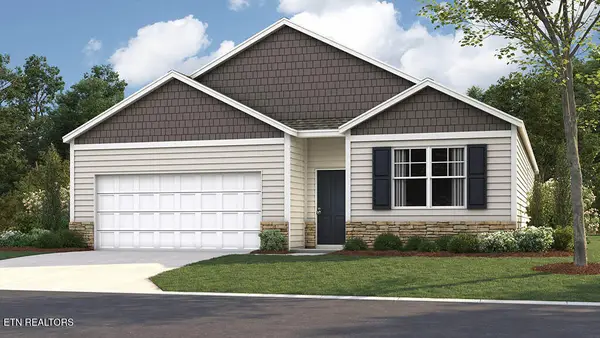 $343,830Active4 beds 2 baths1,774 sq. ft.
$343,830Active4 beds 2 baths1,774 sq. ft.7837 Night Shade Lane, Knoxville, TN 37938
MLS# 1326728Listed by: D.R. HORTON - New
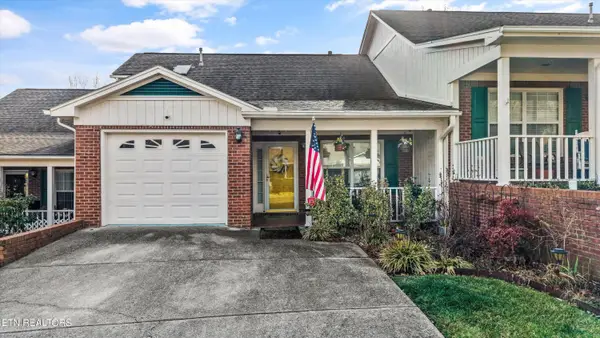 $325,000Active2 beds 2 baths1,322 sq. ft.
$325,000Active2 beds 2 baths1,322 sq. ft.5242 Brig Lane, Knoxville, TN 37914
MLS# 1326729Listed by: KELLER WILLIAMS - New
 $379,955Active5 beds 3 baths2,511 sq. ft.
$379,955Active5 beds 3 baths2,511 sq. ft.3841 Night Shade Lane, Knoxville, TN 37938
MLS# 1326730Listed by: D.R. HORTON - New
 $585,000Active4 beds 4 baths2,784 sq. ft.
$585,000Active4 beds 4 baths2,784 sq. ft.1158 Cedar Break Drive, Knoxville, TN 37932
MLS# 1326734Listed by: WALLACE - New
 $450,000Active2 beds 2 baths1,568 sq. ft.
$450,000Active2 beds 2 baths1,568 sq. ft.626 Chapel Point Lane, Knoxville, TN 37934
MLS# 1326735Listed by: EXP REALTY, LLC
