1515 Charles Drive, Knoxville, TN 37918
Local realty services provided by:Better Homes and Gardens Real Estate Jackson Realty
1515 Charles Drive,Knoxville, TN 37918
$287,000
- 3 Beds
- 2 Baths
- 1,312 sq. ft.
- Single family
- Active
Listed by: teresa k. guy
Office: wallace
MLS#:1308005
Source:TN_KAAR
Price summary
- Price:$287,000
- Price per sq. ft.:$218.75
About this home
Welcome to this charming 3-bedroom, 1,300-square-foot home perfectly situated on a level, fenced lot in a walkable community. This updated home offers natural light with inviting spaces and well-proportioned bedrooms. The flat lot provides easy outdoor enjoyment—ideal for entertaining, gardening, or simply relaxing in your private backyard. Located close to schools, parks, shopping, and dining, this property combines convenience with a welcoming feel.
Whether you're a first-time homeowner, or a homeowner looking to downsize without compromise, this home offers the perfect blend of comfort, location, and livability. The partially enclosed carport provides a peaceful outdoor space for rainy days. ADT security cameras and motion sensors were installed by sellers and will transfer to buyers. Hardwood believed to be under carpet in bedrooms. Prime location. Close to public transportation and I640 for easy commuting. You really owe it to yourself to see all this home has to offer! Sellers to pay up to $7000 toward buyer's closing costs or other expenses, as needed, with an acceptable offer.
Contact an agent
Home facts
- Year built:1955
- Listing ID #:1308005
- Added:171 day(s) ago
- Updated:December 30, 2025 at 03:07 AM
Rooms and interior
- Bedrooms:3
- Total bathrooms:2
- Full bathrooms:1
- Half bathrooms:1
- Living area:1,312 sq. ft.
Heating and cooling
- Cooling:Central Cooling
- Heating:Central, Electric
Structure and exterior
- Year built:1955
- Building area:1,312 sq. ft.
- Lot area:0.4 Acres
Schools
- High school:Central
- Middle school:Gresham
- Elementary school:Sterchi
Utilities
- Sewer:Public Sewer
Finances and disclosures
- Price:$287,000
- Price per sq. ft.:$218.75
New listings near 1515 Charles Drive
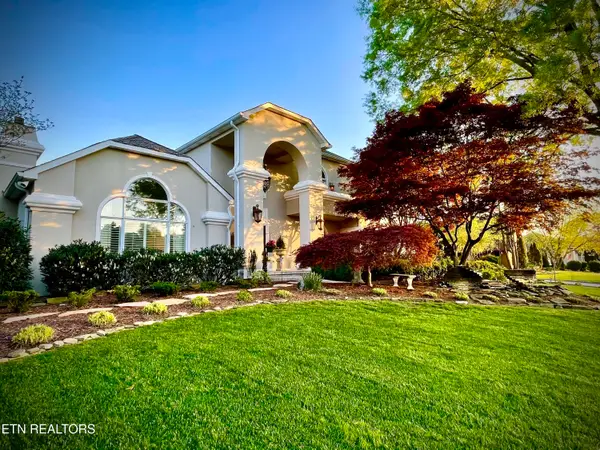 $2,250,000Pending4 beds 4 baths5,958 sq. ft.
$2,250,000Pending4 beds 4 baths5,958 sq. ft.3504 Riveredge Circle, Knoxville, TN 37920
MLS# 1325023Listed by: KELLER WILLIAMS SIGNATURE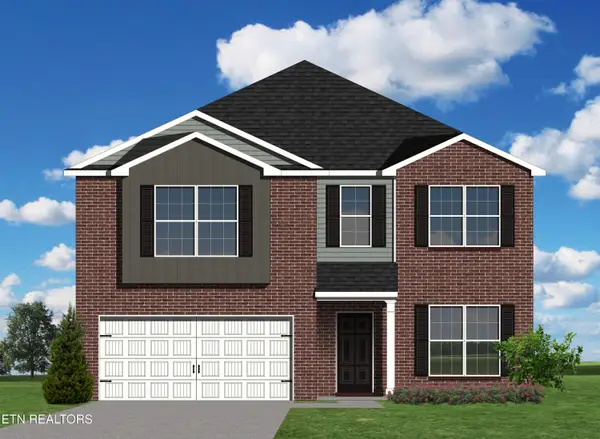 $472,778Pending4 beds 3 baths2,519 sq. ft.
$472,778Pending4 beds 3 baths2,519 sq. ft.12378 Sweet Maple Lane, Knoxville, TN 37932
MLS# 1325012Listed by: REALTY EXECUTIVES ASSOCIATES- New
 $130,000Active3 beds 1 baths1,250 sq. ft.
$130,000Active3 beds 1 baths1,250 sq. ft.204 Hillview Ave, Knoxville, TN 37914
MLS# 3068729Listed by: EXP REALTY - New
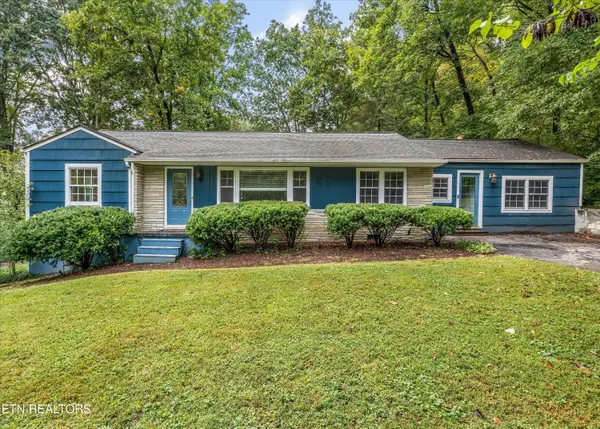 $355,000Active3 beds 2 baths1,847 sq. ft.
$355,000Active3 beds 2 baths1,847 sq. ft.5415 Lynnette Rd, Knoxville, TN 37918
MLS# 1324991Listed by: KELLER WILLIAMS WEST KNOXVILLE - New
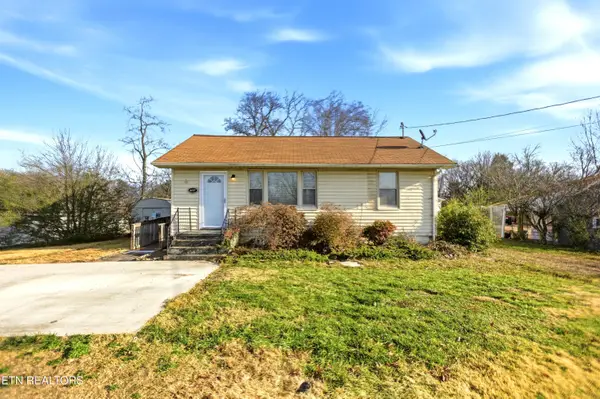 $214,900Active2 beds 1 baths770 sq. ft.
$214,900Active2 beds 1 baths770 sq. ft.407 Oakcrest Rd, Knoxville, TN 37912
MLS# 1324993Listed by: ELITE REALTY - Open Tue, 7 to 11pmNew
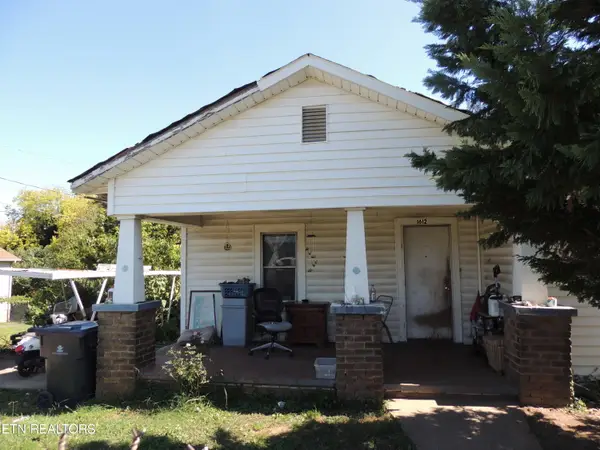 $125,000Active3 beds 1 baths1,212 sq. ft.
$125,000Active3 beds 1 baths1,212 sq. ft.1612 Vermont Ave, Knoxville, TN 37921
MLS# 1324998Listed by: REMAX PREFERRED PROPERTIES, IN - New
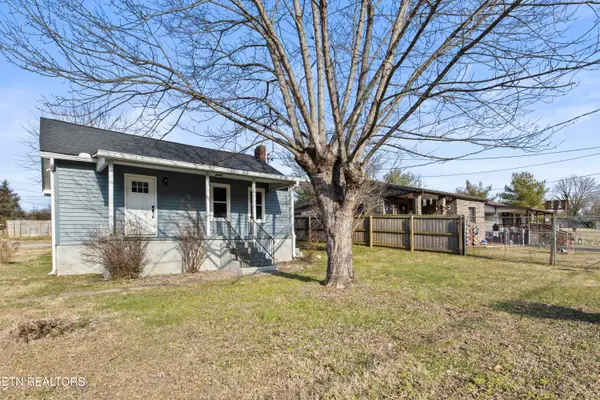 $225,000Active2 beds 1 baths728 sq. ft.
$225,000Active2 beds 1 baths728 sq. ft.411 Forestal Drive, Knoxville, TN 37918
MLS# 1324971Listed by: REALTY EXECUTIVES ASSOCIATES 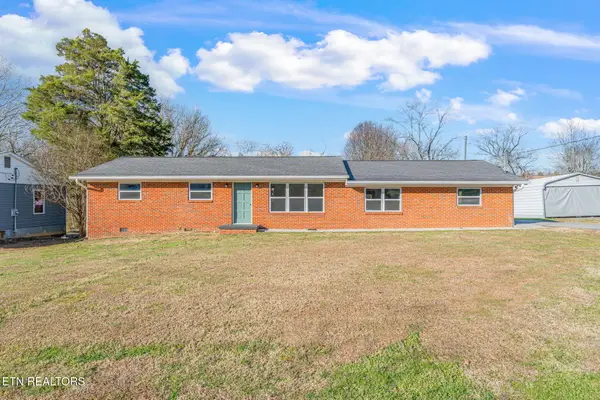 $295,000Pending3 beds 2 baths1,376 sq. ft.
$295,000Pending3 beds 2 baths1,376 sq. ft.309 Lyke Rd, Knoxville, TN 37924
MLS# 1324967Listed by: REALTY EXECUTIVES ASSOCIATES- New
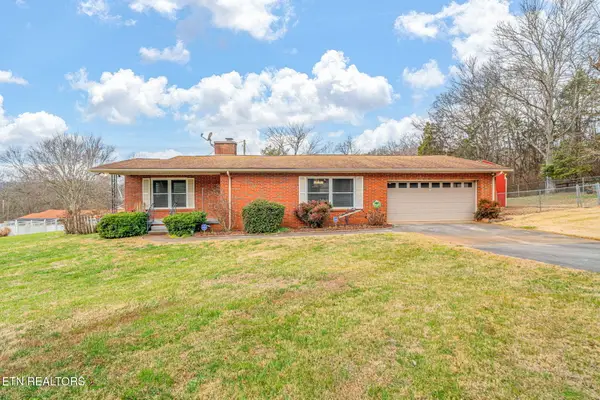 $325,000Active3 beds 2 baths1,548 sq. ft.
$325,000Active3 beds 2 baths1,548 sq. ft.6515 Hammer Rd, Knoxville, TN 37924
MLS# 1324963Listed by: KELLER WILLIAMS SIGNATURE - Coming Soon
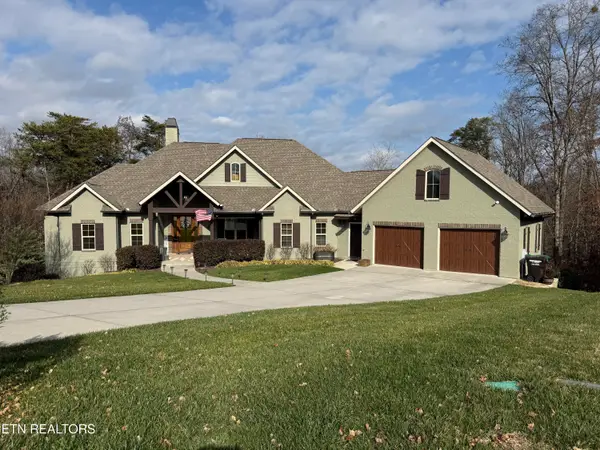 $1,224,000Coming Soon4 beds 4 baths
$1,224,000Coming Soon4 beds 4 baths2328 Mystic Ridge Rd, Knoxville, TN 37922
MLS# 1324962Listed by: NEXTHOME CLINCH VALLEY
