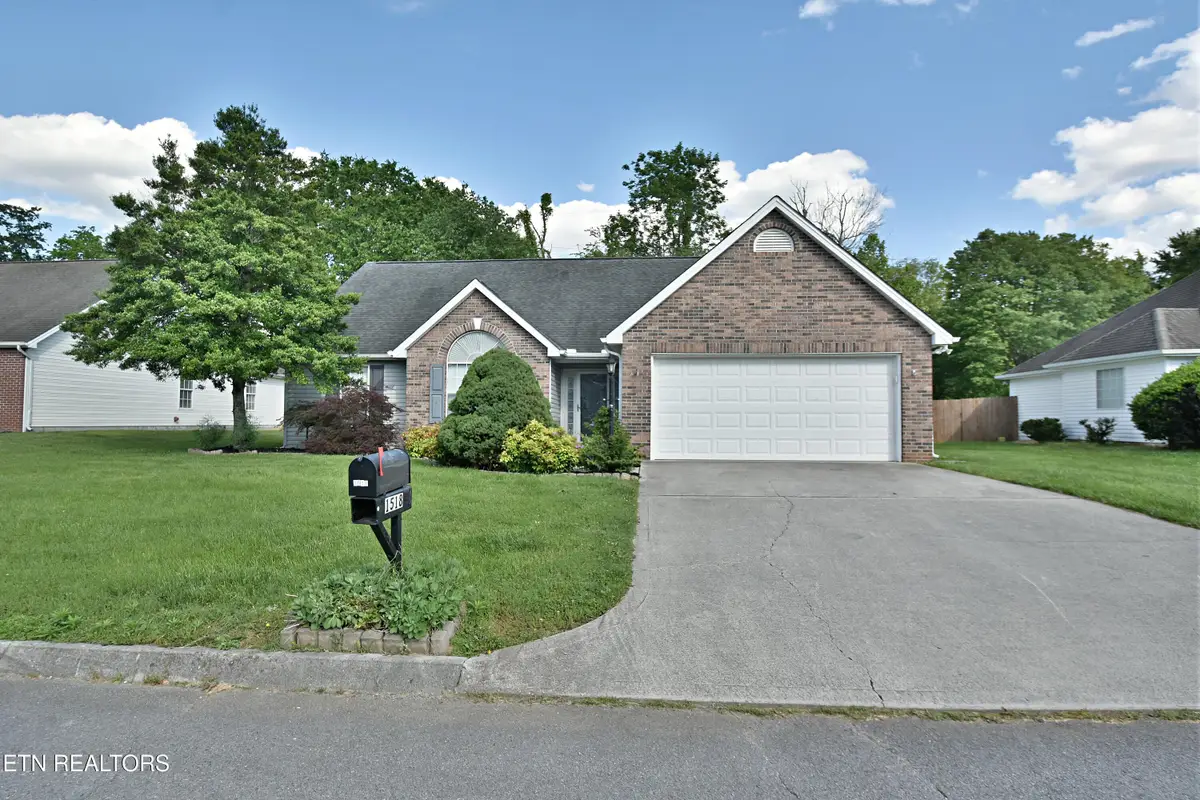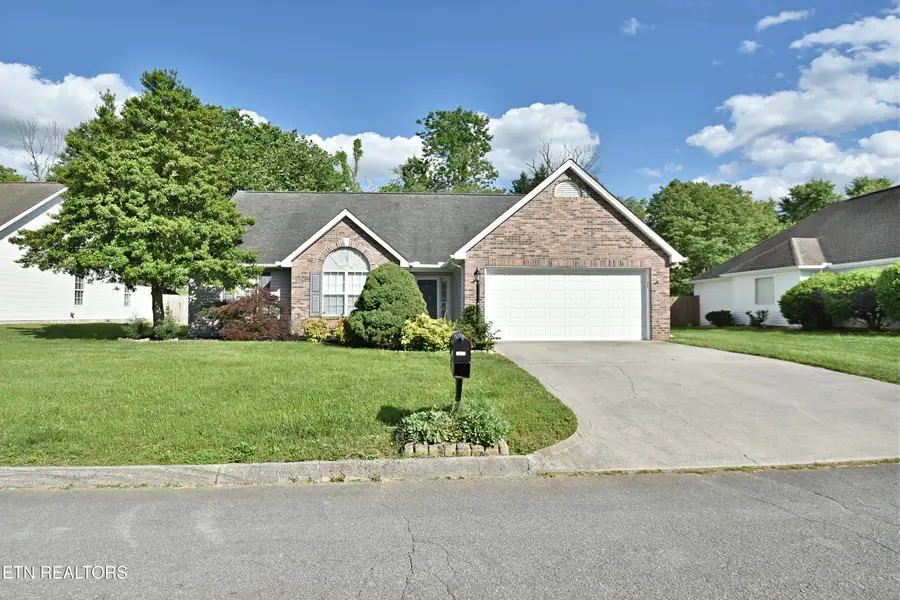1518 Maremont Rd, Knoxville, TN 37918
Local realty services provided by:Better Homes and Gardens Real Estate Gwin Realty



1518 Maremont Rd,Knoxville, TN 37918
$380,000
- 3 Beds
- 2 Baths
- 1,815 sq. ft.
- Single family
- Pending
Listed by:mark foust
Office:realty executives associates
MLS#:1302186
Source:TN_KAAR
Price summary
- Price:$380,000
- Price per sq. ft.:$209.37
- Monthly HOA dues:$11.25
About this home
Priced to Move Quick!!Charming 3-Bedroom Rancher in Prime Knoxville Location!
Welcome to 1518 Maremont Rd — a beautiful, move-in ready brick-front rancher nestled in a desirable North Knoxville neighborhood. This delightful home offers fantastic curb appeal with well-manicured landscaping, mature trees, and a spacious front yard.
Step inside to discover a bright, open-concept living space featuring soaring cathedral ceilings, rich laminate floors and a cozy gas fireplace — perfect for relaxing evenings at home. Large windows fill the home with natural light, creating a warm and inviting atmosphere throughout.
The kitchen and dining areas flow seamlessly, making it ideal for both casual meals and entertaining. A separate formal dining room offers versatility as a home office or flex space.Outside, enjoy the beautifully landscaped yard, fresh mulch beds, and a private backyard retreat — perfect for morning coffee or evening gatherings.
Highlights include:
• 3 spacious bedrooms
• 2 full bathrooms
• Vaulted ceilings in living area
• Gas fireplace
• Freshly landscaped exterior with mature shrubs and trees
• Hardwood flooring throughout main living areas
• Ample natural light with oversized windows
• Attached 2-car garage
Conveniently located just minutes from shopping, dining, parks, and hospitals . — this home offers the perfect blend of comfort, style, and location.
Contact an agent
Home facts
- Year built:1999
- Listing Id #:1302186
- Added:82 day(s) ago
- Updated:July 25, 2025 at 09:06 PM
Rooms and interior
- Bedrooms:3
- Total bathrooms:2
- Full bathrooms:2
- Living area:1,815 sq. ft.
Heating and cooling
- Cooling:Central Cooling
- Heating:Central
Structure and exterior
- Year built:1999
- Building area:1,815 sq. ft.
- Lot area:0.2 Acres
Schools
- High school:Central
- Middle school:Gresham
- Elementary school:Sterchi
Utilities
- Sewer:Public Sewer
Finances and disclosures
- Price:$380,000
- Price per sq. ft.:$209.37
New listings near 1518 Maremont Rd
- New
 $270,000Active2 beds 2 baths1,343 sq. ft.
$270,000Active2 beds 2 baths1,343 sq. ft.5212 Sinclair Drive, Knoxville, TN 37914
MLS# 1312120Listed by: THE REAL ESTATE FIRM, INC. - New
 $550,000Active4 beds 3 baths2,330 sq. ft.
$550,000Active4 beds 3 baths2,330 sq. ft.3225 Oakwood Hills Lane, Knoxville, TN 37931
MLS# 1312121Listed by: WALKER REALTY GROUP, LLC - New
 $285,000Active2 beds 2 baths1,327 sq. ft.
$285,000Active2 beds 2 baths1,327 sq. ft.870 Spring Park Rd, Knoxville, TN 37914
MLS# 1312125Listed by: REALTY EXECUTIVES ASSOCIATES - New
 $292,900Active3 beds 3 baths1,464 sq. ft.
$292,900Active3 beds 3 baths1,464 sq. ft.3533 Maggie Lynn Way #11, Knoxville, TN 37921
MLS# 1312126Listed by: ELITE REALTY  $424,900Active7.35 Acres
$424,900Active7.35 Acres0 E Governor John Hwy, Knoxville, TN 37920
MLS# 2914690Listed by: DUTTON REAL ESTATE GROUP $379,900Active3 beds 3 baths2,011 sq. ft.
$379,900Active3 beds 3 baths2,011 sq. ft.7353 Sun Blossom #99, Knoxville, TN 37924
MLS# 1307924Listed by: THE GROUP REAL ESTATE BROKERAGE- New
 $549,950Active3 beds 3 baths2,100 sq. ft.
$549,950Active3 beds 3 baths2,100 sq. ft.7520 Millertown Pike, Knoxville, TN 37924
MLS# 1312094Listed by: REALTY EXECUTIVES ASSOCIATES  $369,900Active3 beds 2 baths1,440 sq. ft.
$369,900Active3 beds 2 baths1,440 sq. ft.0 Sun Blossom Lane #117, Knoxville, TN 37924
MLS# 1309883Listed by: THE GROUP REAL ESTATE BROKERAGE $450,900Active3 beds 3 baths1,597 sq. ft.
$450,900Active3 beds 3 baths1,597 sq. ft.7433 Sun Blossom Lane, Knoxville, TN 37924
MLS# 1310031Listed by: THE GROUP REAL ESTATE BROKERAGE- New
 $359,900Active3 beds 2 baths1,559 sq. ft.
$359,900Active3 beds 2 baths1,559 sq. ft.4313 NW Holiday Blvd, Knoxville, TN 37921
MLS# 1312081Listed by: SOUTHERN CHARM HOMES
