1527 Liberty Park Rd, Lot 42, Knoxville, TN 37922
Local realty services provided by:Better Homes and Gardens Real Estate Jackson Realty
1527 Liberty Park Rd, Lot 42,Knoxville, TN 37922
$871,289
- 5 Beds
- 4 Baths
- 3,381 sq. ft.
- Single family
- Pending
Listed by:susy yeatman
Office:oak & iron realty
MLS#:1261018
Source:TN_KAAR
Price summary
- Price:$871,289
- Price per sq. ft.:$257.7
- Monthly HOA dues:$20.83
About this home
Big, bold and beautiful: the Vail floorplan featuring a fantastic re-design of the Master Bath/Master Closet/Laundry Room! Premier designer offerings spell gracious living in a home with abundant space and wonderful function. The open great room is PERFECT for 2 or 20! And the KITCHEN..WOW! High-end features INCLUDED in The Heritage homes: mahogany double entry door, coffered/beamed dining room, gas fireplace flanked by builtins, engineered hardwoods all main level, stairs & upper hallway, tile floors all baths & laundry, designer lighting, painted or stained maple cabinetry, oversized kitchen island, granite or quartz tops whole house, custom kitchen vent hood, farmhouse sink, butler's pantry, covered rear porch, full tile master shower w frameless/semi-frameless door, free-standing master tub, solid surface closets, lots of custom trim and built-ins... Builder is Owner/Agent. Builder's Preferred Lender, will pay 1% of loan amount for Buyer's choice of closing costs/prepaids/rate buy-down. Follow and like us on Facebook and Instagram!
Contact an agent
Home facts
- Year built:2024
- Listing ID #:1261018
- Added:522 day(s) ago
- Updated:October 04, 2025 at 12:06 AM
Rooms and interior
- Bedrooms:5
- Total bathrooms:4
- Full bathrooms:3
- Half bathrooms:1
- Living area:3,381 sq. ft.
Heating and cooling
- Cooling:Central Cooling
- Heating:Central, Electric
Structure and exterior
- Year built:2024
- Building area:3,381 sq. ft.
- Lot area:0.23 Acres
Schools
- High school:Bearden
- Middle school:West Valley
- Elementary school:A L Lotts
Utilities
- Sewer:Public Sewer
Finances and disclosures
- Price:$871,289
- Price per sq. ft.:$257.7
New listings near 1527 Liberty Park Rd, Lot 42
- New
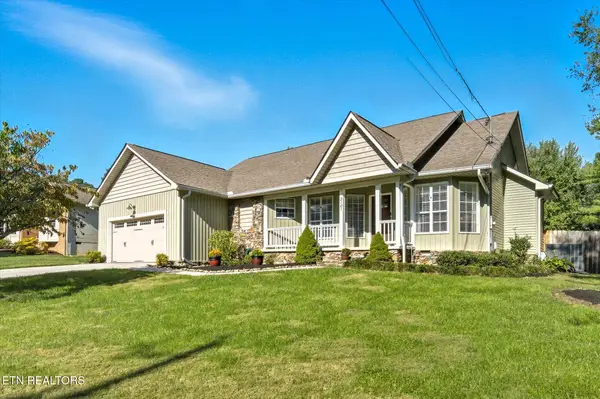 $415,000Active3 beds 2 baths1,785 sq. ft.
$415,000Active3 beds 2 baths1,785 sq. ft.2121 Windbrook Rd, Knoxville, TN 37923
MLS# 1317525Listed by: REALTY 360 - New
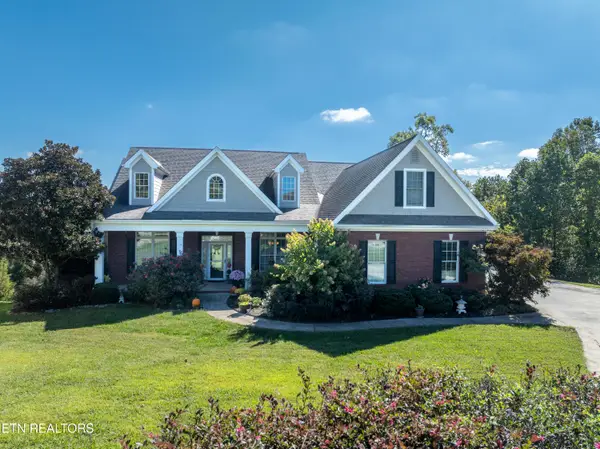 $669,990Active4 beds 3 baths2,622 sq. ft.
$669,990Active4 beds 3 baths2,622 sq. ft.2704 Magnolia Pointe Lane, Knoxville, TN 37931
MLS# 1317528Listed by: REALTY EXECUTIVES ASSOCIATES - New
 $298,000Active3 beds 2 baths1,200 sq. ft.
$298,000Active3 beds 2 baths1,200 sq. ft.1744 Reynolds St, Knoxville, TN 37921
MLS# 1317514Listed by: REALTY EXECUTIVES ASSOCIATES - New
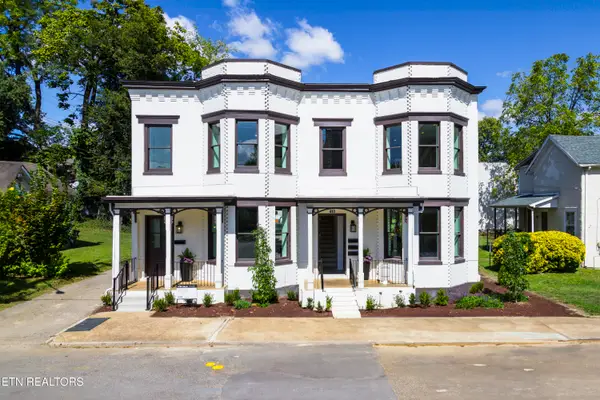 $510,000Active1 beds 1 baths1,000 sq. ft.
$510,000Active1 beds 1 baths1,000 sq. ft.417 Lovenia Ave #1, Knoxville, TN 37917
MLS# 1317515Listed by: EXP REALTY, LLC - New
 $510,000Active1 beds 1 baths1,000 sq. ft.
$510,000Active1 beds 1 baths1,000 sq. ft.417 Lovenia Ave #2, Knoxville, TN 37917
MLS# 1317520Listed by: EXP REALTY, LLC - Coming Soon
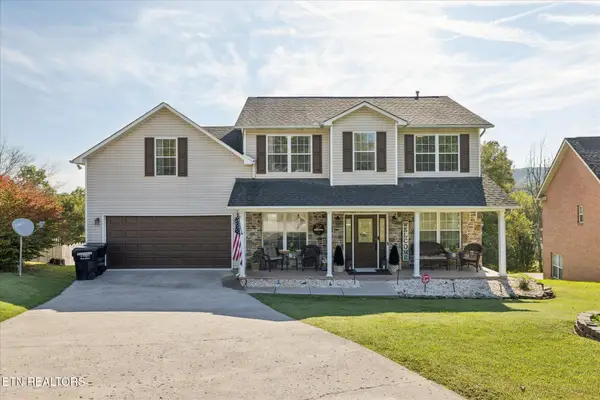 $495,000Coming Soon3 beds 3 baths
$495,000Coming Soon3 beds 3 baths1862 Ridge Creek Lane, Knoxville, TN 37938
MLS# 1317521Listed by: KNOXVILLE REAL ESTATE PROFESSIONALS, INC. - New
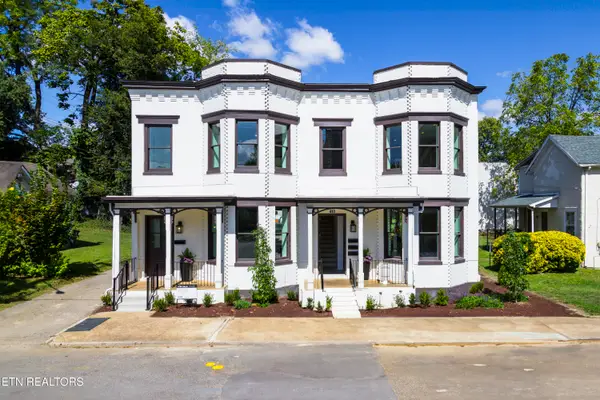 $2,000,000Active1 beds 1 baths1,000 sq. ft.
$2,000,000Active1 beds 1 baths1,000 sq. ft.415/417 Lovenia Ave #1,2,3,4, Knoxville, TN 37917
MLS# 1317523Listed by: EXP REALTY, LLC - New
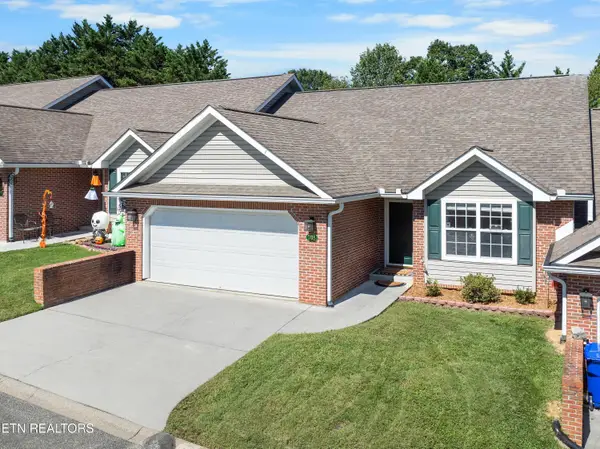 $449,500Active3 beds 3 baths2,459 sq. ft.
$449,500Active3 beds 3 baths2,459 sq. ft.705 Lower Pond Way, Knoxville, TN 37920
MLS# 1317506Listed by: WALLACE - New
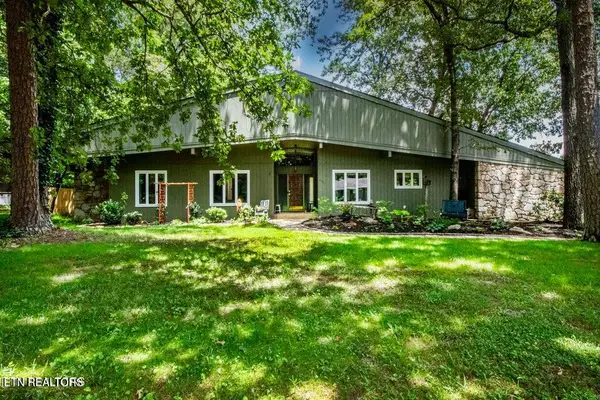 $599,900Active3 beds 3 baths2,493 sq. ft.
$599,900Active3 beds 3 baths2,493 sq. ft.4620 Simona Rd, Knoxville, TN 37918
MLS# 1317507Listed by: REALTY EXECUTIVES ASSOCIATES - New
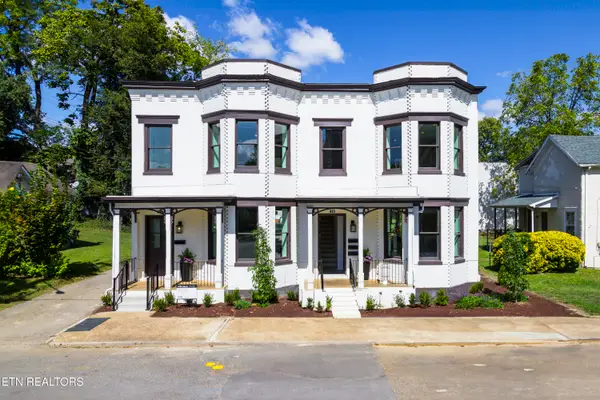 $510,000Active1 beds 1 baths1,000 sq. ft.
$510,000Active1 beds 1 baths1,000 sq. ft.415 Lovenia Ave #2, Knoxville, TN 37917
MLS# 1317510Listed by: EXP REALTY, LLC
