1536 Blackwood Drive, Knoxville, TN 37923
Local realty services provided by:Better Homes and Gardens Real Estate Gwin Realty
1536 Blackwood Drive,Knoxville, TN 37923
$485,000
- 3 Beds
- 3 Baths
- 2,516 sq. ft.
- Single family
- Pending
Listed by:stephanie welsh
Office:heritage realty
MLS#:1305504
Source:TN_KAAR
Price summary
- Price:$485,000
- Price per sq. ft.:$192.77
About this home
Discover comfort, space, and flexibility in this charming 3-bedroom tudor home with a bonus 4th room in the finished walk-out basement — perfect for a guest suite, home office, or recreation space. Located in the desirable 37923 ZIP code, this home sits on a large corner lot, offering plenty of yard space and privacy.
The basement features a full bath, making it ideal for multi-generational living or entertaining. With both functional and flexible living areas, you'll enjoy options for every lifestyle need.
✨ Highlights include:
3 Bedrooms + bonus 4th room in basement
Full finished walk-out basement with full bath
Spacious corner lot
Located in West Knoxville - close to shopping, dining, and great schools
Whether you're looking for more room to grow or a smart investment opportunity, 1536 Blackwood Drive delivers potential and value in a prime Knoxville location.
📞 Schedule your showing today — this one won't last long!
Contact an agent
Home facts
- Year built:1973
- Listing ID #:1305504
- Added:96 day(s) ago
- Updated:August 30, 2025 at 07:44 AM
Rooms and interior
- Bedrooms:3
- Total bathrooms:3
- Full bathrooms:3
- Living area:2,516 sq. ft.
Heating and cooling
- Cooling:Central Cooling
- Heating:Central
Structure and exterior
- Year built:1973
- Building area:2,516 sq. ft.
- Lot area:0.46 Acres
Schools
- High school:Hardin Valley Academy
- Middle school:Karns
- Elementary school:Ball Camp
Utilities
- Sewer:Public Sewer
Finances and disclosures
- Price:$485,000
- Price per sq. ft.:$192.77
New listings near 1536 Blackwood Drive
- New
 $782,126Active5 beds 4 baths3,555 sq. ft.
$782,126Active5 beds 4 baths3,555 sq. ft.1888 Hickory Reserve Rd, Knoxville, TN 37932
MLS# 1316519Listed by: REALTY EXECUTIVES ASSOCIATES - New
 $345,000Active3 beds 1 baths1,467 sq. ft.
$345,000Active3 beds 1 baths1,467 sq. ft.3324 Fountain Park Blvd, Knoxville, TN 37917
MLS# 1316521Listed by: REALTY EXECUTIVES SOUTH - Coming Soon
 $315,000Coming Soon2 beds 2 baths
$315,000Coming Soon2 beds 2 baths715 Cedar Lane #129, Knoxville, TN 37912
MLS# 1316522Listed by: REALTY EXECUTIVES ASSOCIATES - New
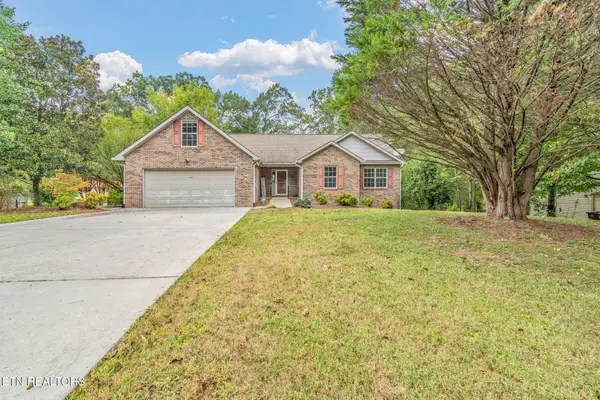 $565,000Active4 beds 3 baths3,280 sq. ft.
$565,000Active4 beds 3 baths3,280 sq. ft.5600 Oakside Drive, Knoxville, TN 37920
MLS# 1316536Listed by: THE CARTER GROUP, EXP REALTY - Open Sun, 6 to 8pmNew
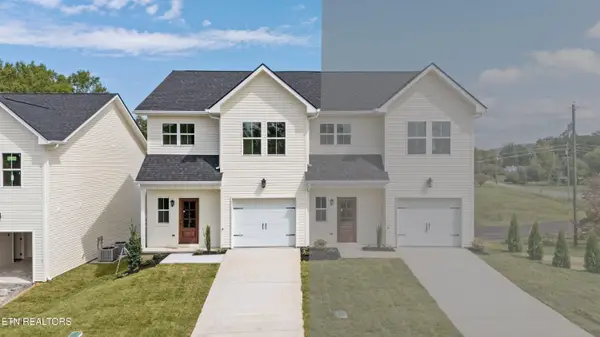 $329,900Active3 beds 3 baths1,464 sq. ft.
$329,900Active3 beds 3 baths1,464 sq. ft.6614 Johnbo Way, Knoxville, TN 37931
MLS# 1316503Listed by: REALTY EXECUTIVES ASSOCIATES - New
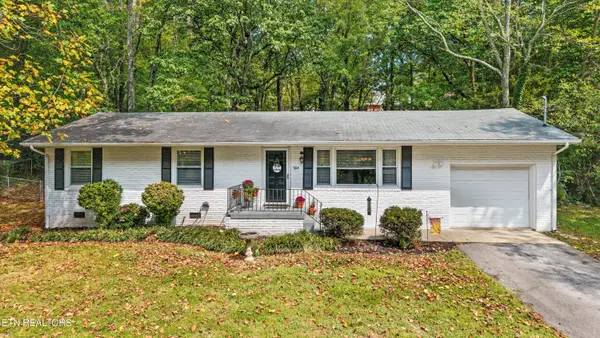 $389,000Active4 beds 2 baths1,566 sq. ft.
$389,000Active4 beds 2 baths1,566 sq. ft.5614 Wassman Rd, Knoxville, TN 37912
MLS# 1316504Listed by: GREATER IMPACT REALTY - Coming Soon
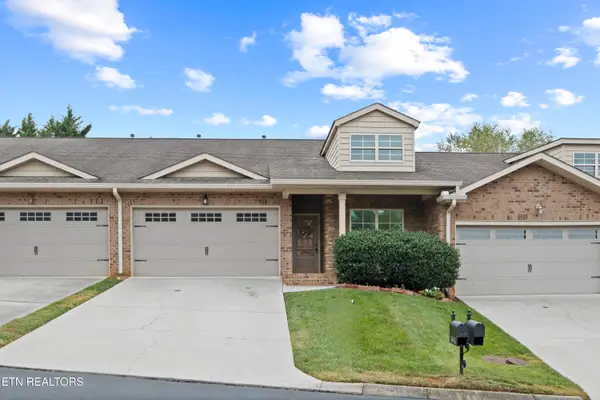 $350,000Coming Soon2 beds 2 baths
$350,000Coming Soon2 beds 2 baths8446 Milano Way, Knoxville, TN 37923
MLS# 1316508Listed by: REALTY EXECUTIVES ASSOCIATES - Open Sun, 6 to 8pmNew
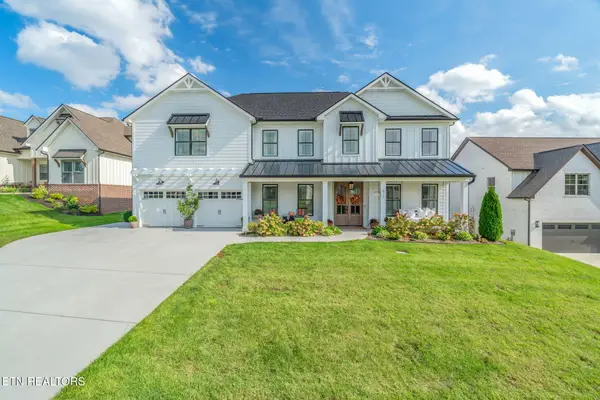 $946,000Active5 beds 4 baths3,459 sq. ft.
$946,000Active5 beds 4 baths3,459 sq. ft.612 Little Turkey Lane, Knoxville, TN 37934
MLS# 1316493Listed by: KELLER WILLIAMS SIGNATURE - Coming SoonOpen Sun, 6 to 8pm
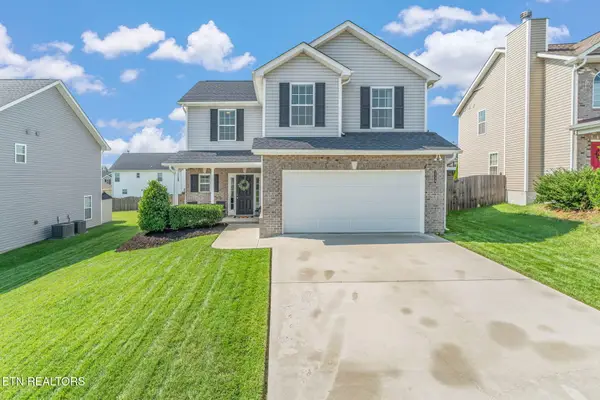 $350,000Coming Soon3 beds 3 baths
$350,000Coming Soon3 beds 3 baths2729 Wild Ginger Lane, Knoxville, TN 37924
MLS# 1316494Listed by: KELLER WILLIAMS REALTY - New
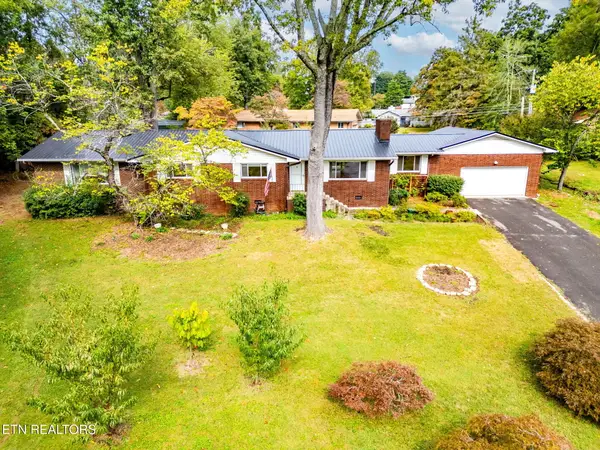 $580,000Active3 beds 4 baths3,113 sq. ft.
$580,000Active3 beds 4 baths3,113 sq. ft.6817 Haverhill Drive, Knoxville, TN 37909
MLS# 1316495Listed by: BHHS DEAN-SMITH REALTY
