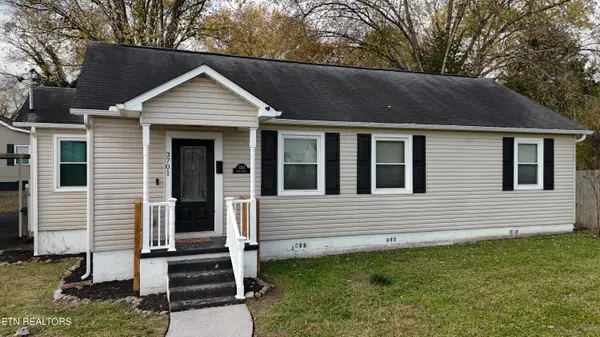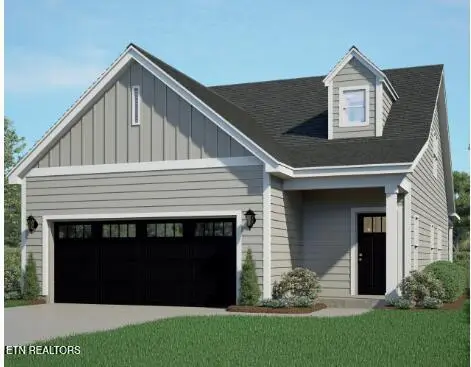1601 Cedar Lane, Knoxville, TN 37918
Local realty services provided by:Better Homes and Gardens Real Estate Jackson Realty
1601 Cedar Lane,Knoxville, TN 37918
$485,000
- 4 Beds
- 4 Baths
- 2,529 sq. ft.
- Single family
- Pending
Listed by: corey belden
Office: realty executives associates
MLS#:1321121
Source:TN_KAAR
Price summary
- Price:$485,000
- Price per sq. ft.:$191.78
About this home
Discover the perfect blend of modern comfort and timeless charm in this almost brand new all-brick home built in 2020. Nestled on a flat, half-acre fenced lot, this property offers peace, privacy, and convenience - all with no HOA. And let me not forget the detached ADU or Home Office thats heated/cooled and has it's own bathroom and built in murphy bed!
Step inside nearly 2,000 square feet of luxurious main-level living featuring engineered hardwood floors throughout. The open layout connects a gorgeous chef's kitchen — complete with quartz countertops, white shaker cabinets, a massive island with abundant storage, and stainless steel appliances — seamlessly to the inviting living room centered around a cozy gas fireplace.
The primary suite on the main level is a true retreat with vaulted ceilings, double vanities, a walk-in tile shower, and a spacious walk-in closet. Two additional generous bedrooms share the main level, while a huge 500Sq ft upstairs bonus room offers flexibility for a fourth bedroom, media room, or home gym.
Outside, enjoy cool fall evenings on the screened-in porch overlooking the flat, fenced backyard — ideal for pets, play, or gardening. The property also includes a two-car garage and an additional guest suite or detached home office, providing extra space for work or visitors.
Located close to all Fountain City amenities, shopping, and dining, this home truly has it all — style, space, and an unbeatable location. This turn-key home is a RARE FIND, schedule your showing today!
Contact an agent
Home facts
- Year built:2020
- Listing ID #:1321121
- Added:42 day(s) ago
- Updated:December 19, 2025 at 08:31 AM
Rooms and interior
- Bedrooms:4
- Total bathrooms:4
- Full bathrooms:2
- Half bathrooms:2
- Living area:2,529 sq. ft.
Heating and cooling
- Cooling:Central Cooling
- Heating:Central, Electric, Forced Air
Structure and exterior
- Year built:2020
- Building area:2,529 sq. ft.
- Lot area:0.5 Acres
Schools
- High school:Central
- Middle school:Gresham
- Elementary school:Sterchi
Utilities
- Sewer:Public Sewer
Finances and disclosures
- Price:$485,000
- Price per sq. ft.:$191.78
New listings near 1601 Cedar Lane
- Coming Soon
 $200,000Coming Soon5 beds 3 baths
$200,000Coming Soon5 beds 3 baths1080 Baker Ave, Knoxville, TN 37920
MLS# 1324557Listed by: EXP REALTY, LLC - New
 $329,900Active3 beds 2 baths1,200 sq. ft.
$329,900Active3 beds 2 baths1,200 sq. ft.8001 Dove Wing Lane, Knoxville, TN 37938
MLS# 1324559Listed by: EXP REALTY, LLC - Coming Soon
 $339,900Coming Soon2 beds 3 baths
$339,900Coming Soon2 beds 3 baths9529 Hidden Oak Way, Knoxville, TN 37922
MLS# 1324551Listed by: WINGMAN REALTY - New
 $321,500Active3 beds 3 baths1,561 sq. ft.
$321,500Active3 beds 3 baths1,561 sq. ft.7349 Sun Blossom Lane #116, Knoxville, TN 37924
MLS# 1324538Listed by: RP BROKERAGE, LLC - New
 $389,000Active2 beds 2 baths1,652 sq. ft.
$389,000Active2 beds 2 baths1,652 sq. ft.7808 Creed Way, Knoxville, TN 37938
MLS# 1324515Listed by: PHIL COBBLE FINE HOMES & LAND - Open Sat, 6 to 8pmNew
 $435,000Active4 beds 2 baths2,440 sq. ft.
$435,000Active4 beds 2 baths2,440 sq. ft.6324 Gateway Lane, Knoxville, TN 37920
MLS# 1324523Listed by: REMAX FIRST - Open Sat, 3 to 10pmNew
 $349,900Active4 beds 3 baths1,882 sq. ft.
$349,900Active4 beds 3 baths1,882 sq. ft.7359 Sun Blossom Lane #112, Knoxville, TN 37924
MLS# 1324524Listed by: RP BROKERAGE, LLC - New
 $349,900Active4 beds 3 baths1,882 sq. ft.
$349,900Active4 beds 3 baths1,882 sq. ft.7368 Sun Blossom Lane, Knoxville, TN 37924
MLS# 1324535Listed by: RP BROKERAGE, LLC - Coming Soon
 $285,000Coming Soon4 beds 1 baths
$285,000Coming Soon4 beds 1 baths3701 Vera Drive, Knoxville, TN 37917
MLS# 1324536Listed by: SOLID ROCK REALTY - New
 $396,900Active3 beds 4 baths1,770 sq. ft.
$396,900Active3 beds 4 baths1,770 sq. ft.7477 Sun Blossom Lane, Knoxville, TN 37924
MLS# 1324537Listed by: RP BROKERAGE, LLC
