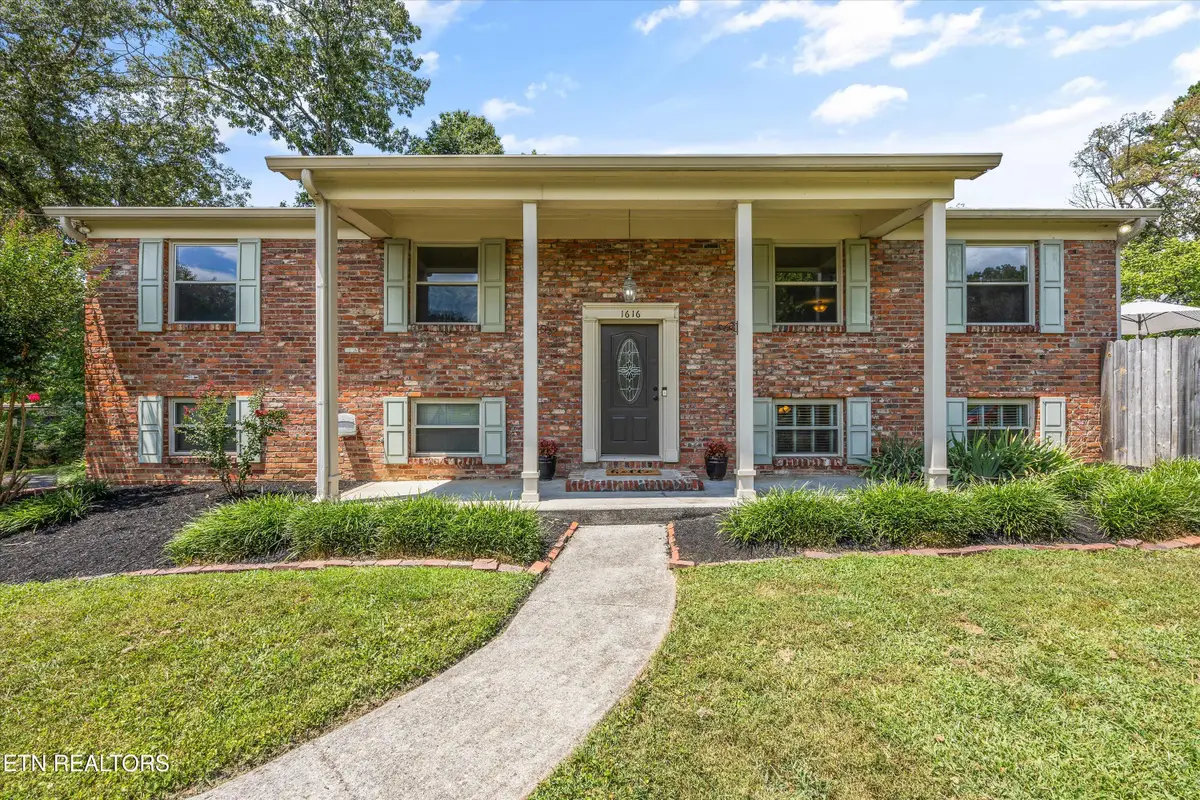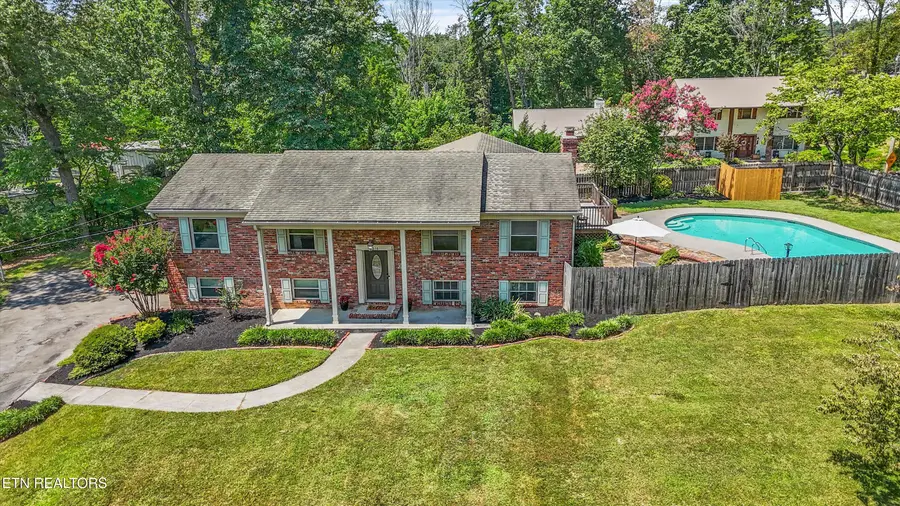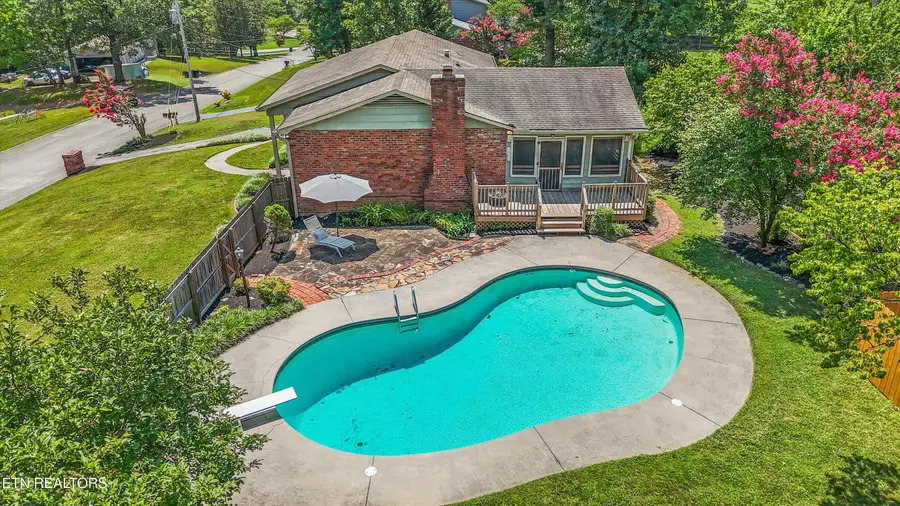1616 Barcelona Drive, Knoxville, TN 37923
Local realty services provided by:Better Homes and Gardens Real Estate Gwin Realty



1616 Barcelona Drive,Knoxville, TN 37923
$425,000
- 4 Beds
- 3 Baths
- 1,926 sq. ft.
- Single family
- Pending
Listed by:karli rist pritchard
Office:realty executives associates
MLS#:1309766
Source:TN_KAAR
Price summary
- Price:$425,000
- Price per sq. ft.:$220.66
About this home
Welcome to 1616 Barcelona Drive — the ultimate retreat that feels like vacation at home! This well-maintained 4-bedroom, 2.5-bath split-level offers space, style, and unbeatable outdoor living. Step right off the kitchen onto your screened-in, oversized back deck, perfect for al fresco dining or relaxing in the shade. From there, take in the view of your gunite saltwater pool complete with a diving board—your personal backyard oasis for sun-soaked days and poolside parties. But it doesn't stop there. The expansive garden and side yard offer endless possibilities for planting, playing, or just enjoying the beautiful East Tennessee weather.
Inside, the kitchen is outfitted with stainless steel appliances and opens to a spacious living room flooded with natural light from updated vinyl windows. Upstairs features three bedrooms, including the primary suite with an attached full bath. Downstairs, you will find a large bonus living area, a fourth bedroom, a half bath, extra storage, and a one-car garage. New paint throughout the whole house and carpets were just professionally cleaned! Whether you are hosting a pool party, tending to your garden, or simply enjoying a quiet evening on the deck, this home was made for making memories. Schedule your showing today!
Contact an agent
Home facts
- Year built:1972
- Listing Id #:1309766
- Added:20 day(s) ago
- Updated:August 04, 2025 at 08:10 PM
Rooms and interior
- Bedrooms:4
- Total bathrooms:3
- Full bathrooms:2
- Half bathrooms:1
- Living area:1,926 sq. ft.
Heating and cooling
- Cooling:Central Cooling
- Heating:Central, Electric
Structure and exterior
- Year built:1972
- Building area:1,926 sq. ft.
- Lot area:0.44 Acres
Schools
- High school:Hardin Valley Academy
- Middle school:Cedar Bluff
- Elementary school:Cedar Bluff Intermediate
Utilities
- Sewer:Public Sewer
Finances and disclosures
- Price:$425,000
- Price per sq. ft.:$220.66
New listings near 1616 Barcelona Drive
- New
 $270,000Active2 beds 2 baths1,343 sq. ft.
$270,000Active2 beds 2 baths1,343 sq. ft.5212 Sinclair Drive, Knoxville, TN 37914
MLS# 1312120Listed by: THE REAL ESTATE FIRM, INC. - New
 $550,000Active4 beds 3 baths2,330 sq. ft.
$550,000Active4 beds 3 baths2,330 sq. ft.3225 Oakwood Hills Lane, Knoxville, TN 37931
MLS# 1312121Listed by: WALKER REALTY GROUP, LLC - New
 $285,000Active2 beds 2 baths1,327 sq. ft.
$285,000Active2 beds 2 baths1,327 sq. ft.870 Spring Park Rd, Knoxville, TN 37914
MLS# 1312125Listed by: REALTY EXECUTIVES ASSOCIATES - New
 $292,900Active3 beds 3 baths1,464 sq. ft.
$292,900Active3 beds 3 baths1,464 sq. ft.3533 Maggie Lynn Way #11, Knoxville, TN 37921
MLS# 1312126Listed by: ELITE REALTY  $424,900Active7.35 Acres
$424,900Active7.35 Acres0 E Governor John Hwy, Knoxville, TN 37920
MLS# 2914690Listed by: DUTTON REAL ESTATE GROUP $379,900Active3 beds 3 baths2,011 sq. ft.
$379,900Active3 beds 3 baths2,011 sq. ft.7353 Sun Blossom #99, Knoxville, TN 37924
MLS# 1307924Listed by: THE GROUP REAL ESTATE BROKERAGE- New
 $549,950Active3 beds 3 baths2,100 sq. ft.
$549,950Active3 beds 3 baths2,100 sq. ft.7520 Millertown Pike, Knoxville, TN 37924
MLS# 1312094Listed by: REALTY EXECUTIVES ASSOCIATES  $369,900Active3 beds 2 baths1,440 sq. ft.
$369,900Active3 beds 2 baths1,440 sq. ft.0 Sun Blossom Lane #117, Knoxville, TN 37924
MLS# 1309883Listed by: THE GROUP REAL ESTATE BROKERAGE $450,900Active3 beds 3 baths1,597 sq. ft.
$450,900Active3 beds 3 baths1,597 sq. ft.7433 Sun Blossom Lane, Knoxville, TN 37924
MLS# 1310031Listed by: THE GROUP REAL ESTATE BROKERAGE- New
 $359,900Active3 beds 2 baths1,559 sq. ft.
$359,900Active3 beds 2 baths1,559 sq. ft.4313 NW Holiday Blvd, Knoxville, TN 37921
MLS# 1312081Listed by: SOUTHERN CHARM HOMES
