1619 Harvey St, Knoxville, TN 37917
Local realty services provided by:Better Homes and Gardens Real Estate Heritage Group
1619 Harvey St,Knoxville, TN 37917
$212,000
- 3 Beds
- 1 Baths
- - sq. ft.
- Single family
- Sold
Listed by: karli rist pritchard, carter pritchard
Office: realty executives associates
MLS#:3069860
Source:NASHVILLE
Sorry, we are unable to map this address
Price summary
- Price:$212,000
About this home
Step inside this fully renovated 3-bedroom cottage where historic character meets contemporary comfort. The open kitchen features beautiful butcher block countertops, crisp white cabinetry, and plenty of space for a large island or a cozy sitting area to enjoy your morning coffee by the fire. Every detail has been thoughtfully updated, from the sleek flooring and modern lighting to the timeless neutral palette, while keeping the charm of this beloved neighborhood intact. A spacious living area at the back of the home offers the perfect setting for relaxing evenings or entertaining friends. Outside, you will love the brand-new gravel driveway for designated parking and a new deck overlooking the fenced, flat backyard...perfect for pets or outdoor gatherings! MAJOR UPDATES include a new roof, siding, gutters, lighting, flooring, and HVAC, giving you complete peace of mind. Whether you are a first-time buyer, looking to downsize, or seeking a smart investment opportunity, this home checks all the boxes. Just minutes from downtown Knoxville, it is the perfect blend of convenience, character, and community.
Contact an agent
Home facts
- Year built:1899
- Listing ID #:3069860
- Added:1 day(s) ago
- Updated:December 30, 2025 at 09:49 PM
Rooms and interior
- Bedrooms:3
- Total bathrooms:1
- Full bathrooms:1
Heating and cooling
- Cooling:Ceiling Fan(s), Central Air
- Heating:Central, Electric
Structure and exterior
- Year built:1899
Schools
- High school:Fulton High School
- Middle school:Whittle Springs Middle School
- Elementary school:Christenberry Elementary
Utilities
- Water:Public, Water Available
- Sewer:Public Sewer
Finances and disclosures
- Price:$212,000
- Tax amount:$603
New listings near 1619 Harvey St
- Coming Soon
 $319,900Coming Soon3 beds 2 baths
$319,900Coming Soon3 beds 2 baths2503 Jefferson Ave, Knoxville, TN 37914
MLS# 1325061Listed by: HONORS REAL ESTATE SERVICES LLC - New
 $299,000Active3 beds 2 baths1,333 sq. ft.
$299,000Active3 beds 2 baths1,333 sq. ft.3148 Wilderness Rd, Knoxville, TN 37917
MLS# 1325055Listed by: WALLACE - New
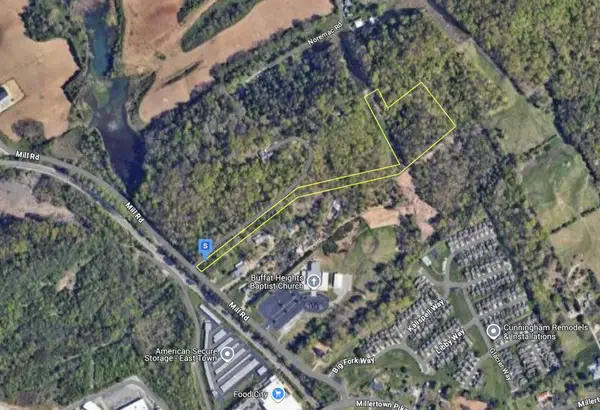 $149,999Active6.25 Acres
$149,999Active6.25 Acres2918 Mill Rd, Knoxville, TN 37924
MLS# 3069822Listed by: PLATLABS, LLC - New
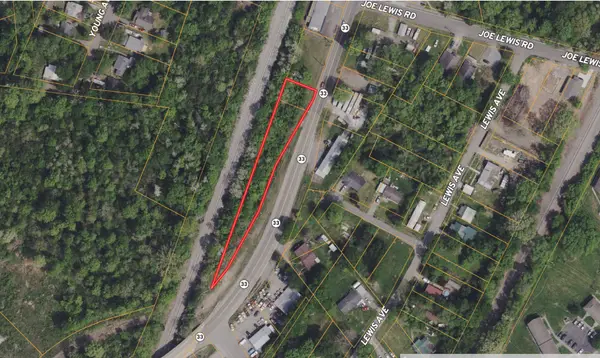 $34,999Active0.74 Acres
$34,999Active0.74 Acres1453 Maryville Pike, Knoxville, TN 37920
MLS# 3069771Listed by: PLATLABS, LLC - New
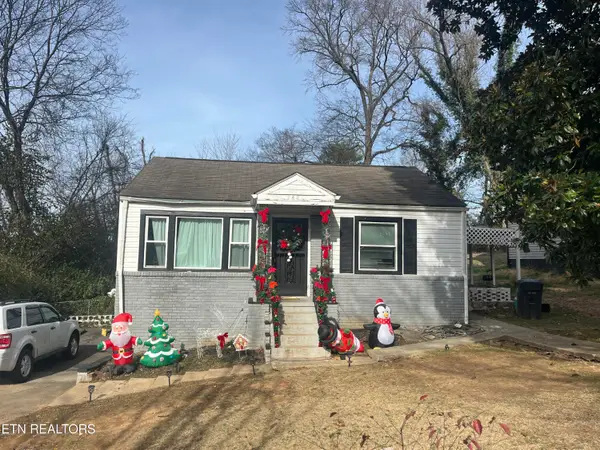 $179,900Active2 beds 1 baths780 sq. ft.
$179,900Active2 beds 1 baths780 sq. ft.3407 Skyline Drive, Knoxville, TN 37914
MLS# 1325033Listed by: PWA PROPERTIES - New
 $350,000Active3 beds 3 baths1,792 sq. ft.
$350,000Active3 beds 3 baths1,792 sq. ft.2007 Plumb Ridge Rd, Knoxville, TN 37932
MLS# 1325030Listed by: REALTY EXECUTIVES ASSOCIATES 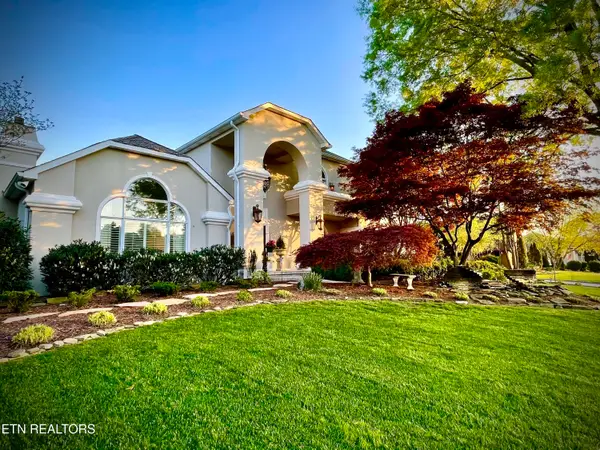 $2,250,000Pending4 beds 4 baths5,958 sq. ft.
$2,250,000Pending4 beds 4 baths5,958 sq. ft.3504 Riveredge Circle, Knoxville, TN 37920
MLS# 1325023Listed by: KELLER WILLIAMS SIGNATURE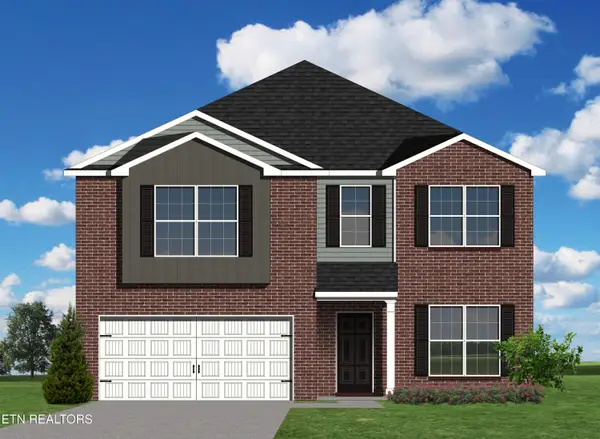 $472,778Pending4 beds 3 baths2,519 sq. ft.
$472,778Pending4 beds 3 baths2,519 sq. ft.12378 Sweet Maple Lane, Knoxville, TN 37932
MLS# 1325012Listed by: REALTY EXECUTIVES ASSOCIATES- New
 $130,000Active3 beds 1 baths1,250 sq. ft.
$130,000Active3 beds 1 baths1,250 sq. ft.204 Hillview Ave, Knoxville, TN 37914
MLS# 3068729Listed by: EXP REALTY - New
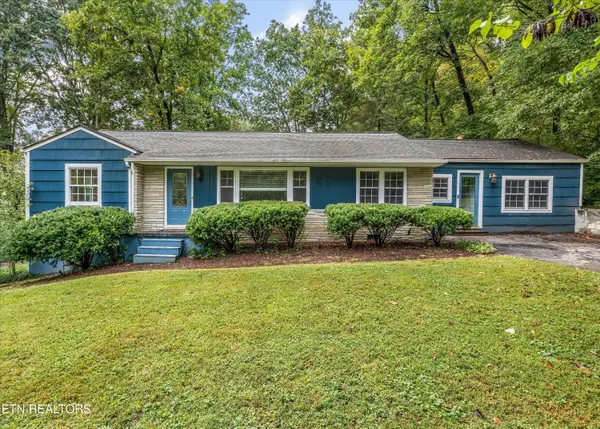 $355,000Active3 beds 2 baths1,847 sq. ft.
$355,000Active3 beds 2 baths1,847 sq. ft.5415 Lynnette Rd, Knoxville, TN 37918
MLS# 1324991Listed by: KELLER WILLIAMS WEST KNOXVILLE
