1645 Polkwright Lane, Knoxville, TN 37919
Local realty services provided by:Better Homes and Gardens Real Estate Gwin Realty
1645 Polkwright Lane,Knoxville, TN 37919
$949,000
- 5 Beds
- 4 Baths
- 3,201 sq. ft.
- Single family
- Active
Listed by:jon brock
Office:realty executives associates
MLS#:1315841
Source:TN_KAAR
Price summary
- Price:$949,000
- Price per sq. ft.:$296.47
About this home
ROCKY HILL AREA PRIVATE RETREAT W/ ''FARMHOUSE APPEAL''! Just four years old and better than new, you'll love this traditional saltbox designed gem -- nestled privately amongst mature trees with a picturesque, picket- fenced side yard. Open and airy and loaded with craftsmanship, the main level presents the Primary Bedroom with Luxury Bath & huge walk-in closet, a spacious Library/Office, Formal Dining Room, Great Room w/ fireplace, gorgeous Eat-in Kitchen w/ fine appointments, Drop Room Galley/ Laundry Room & more. Upstairs awaits 4 more nice Bedrooms and two full baths, + a Bonus Room. (Upstairs Bedroom #5 doubles as a Flex Room and is equipped with an insulated Podcast Booth!). This whole package is versatile and fun -- with room to roam/ entertain in style/ and enjoy ''country setting'' privacy - just minutes away from every desired amenity. (Located off Duncan Road 5 minutes from Lakeshore Park, shopping, popular eateries, and 2.5 miles from Sequoyah Elementary School). THIS ONE IS FULL OF PERSONALITY & STYLE!!!
Contact an agent
Home facts
- Year built:2021
- Listing ID #:1315841
- Added:6 day(s) ago
- Updated:September 18, 2025 at 07:05 PM
Rooms and interior
- Bedrooms:5
- Total bathrooms:4
- Full bathrooms:3
- Half bathrooms:1
- Living area:3,201 sq. ft.
Heating and cooling
- Cooling:Central Cooling
- Heating:Central, Electric, Heat Pump
Structure and exterior
- Year built:2021
- Building area:3,201 sq. ft.
- Lot area:0.9 Acres
Schools
- High school:West
- Middle school:Bearden
- Elementary school:Sequoyah
Utilities
- Sewer:Public Sewer
Finances and disclosures
- Price:$949,000
- Price per sq. ft.:$296.47
New listings near 1645 Polkwright Lane
- Open Sun, 6 to 8pmNew
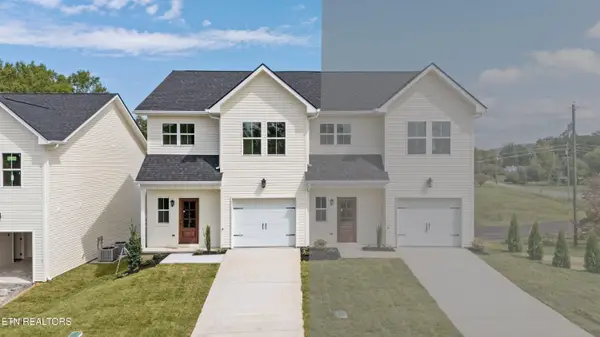 $329,900Active3 beds 3 baths1,464 sq. ft.
$329,900Active3 beds 3 baths1,464 sq. ft.6614 Johnbo Way, Knoxville, TN 37931
MLS# 1316503Listed by: REALTY EXECUTIVES ASSOCIATES - New
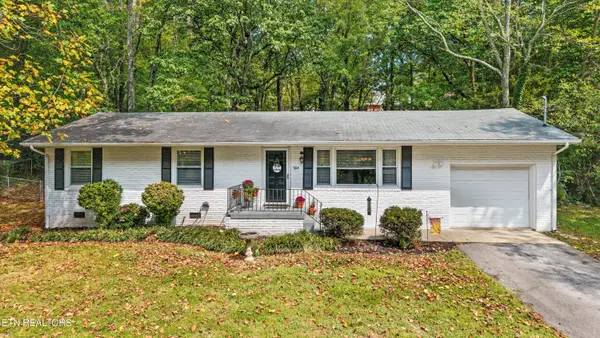 $389,000Active4 beds 2 baths1,566 sq. ft.
$389,000Active4 beds 2 baths1,566 sq. ft.5614 Wassman Rd, Knoxville, TN 37912
MLS# 1316504Listed by: GREATER IMPACT REALTY - Coming Soon
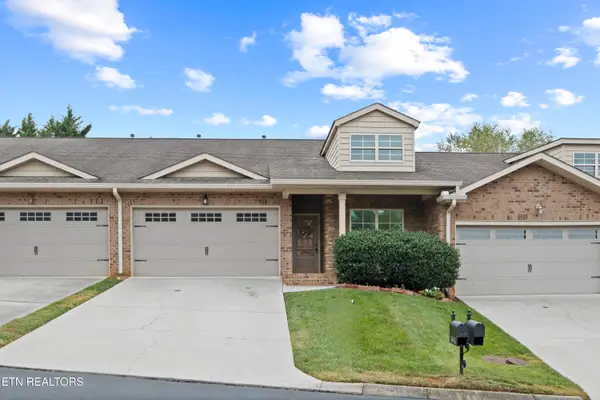 $350,000Coming Soon2 beds 2 baths
$350,000Coming Soon2 beds 2 baths8446 Milano Way, Knoxville, TN 37923
MLS# 1316508Listed by: REALTY EXECUTIVES ASSOCIATES - Open Sun, 6 to 8pmNew
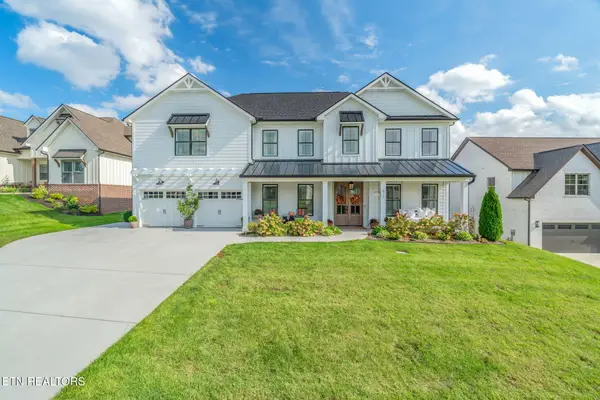 $946,000Active5 beds 4 baths3,459 sq. ft.
$946,000Active5 beds 4 baths3,459 sq. ft.612 Little Turkey Lane, Knoxville, TN 37934
MLS# 1316493Listed by: KELLER WILLIAMS SIGNATURE - Coming SoonOpen Sun, 6 to 8pm
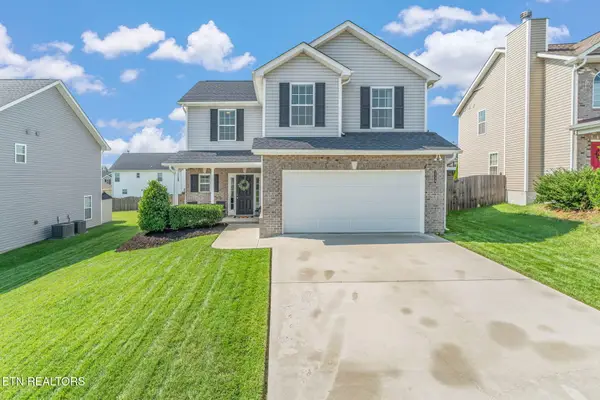 $350,000Coming Soon3 beds 3 baths
$350,000Coming Soon3 beds 3 baths2729 Wild Ginger Lane, Knoxville, TN 37924
MLS# 1316494Listed by: KELLER WILLIAMS REALTY - New
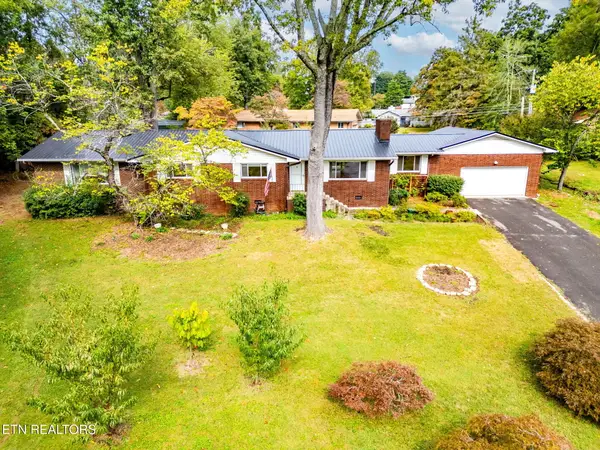 $580,000Active3 beds 4 baths3,113 sq. ft.
$580,000Active3 beds 4 baths3,113 sq. ft.6817 Haverhill Drive, Knoxville, TN 37909
MLS# 1316495Listed by: BHHS DEAN-SMITH REALTY - New
 $395,000Active4 beds 3 baths2,672 sq. ft.
$395,000Active4 beds 3 baths2,672 sq. ft.2338 Mccampbell Wells Way, Knoxville, TN 37924
MLS# 3001658Listed by: YOUNG MARKETING GROUP, REALTY EXECUTIVES - New
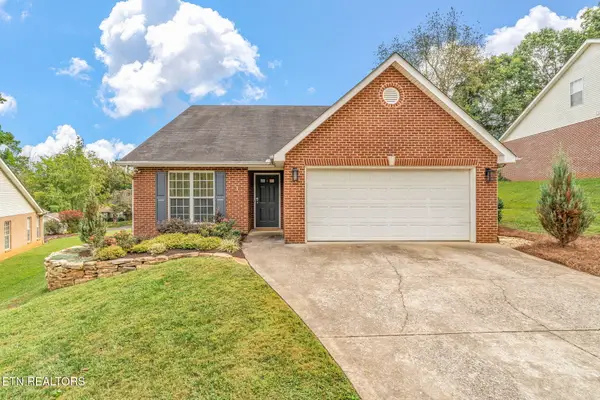 $415,000Active3 beds 2 baths1,613 sq. ft.
$415,000Active3 beds 2 baths1,613 sq. ft.10220 Poppy Lane, Knoxville, TN 37922
MLS# 1316491Listed by: KELLER WILLIAMS SIGNATURE - New
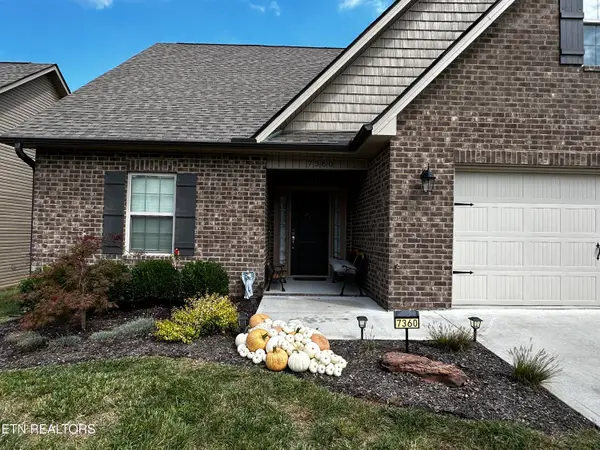 $405,000Active3 beds 2 baths1,800 sq. ft.
$405,000Active3 beds 2 baths1,800 sq. ft.7360 Willow Path Lane, Knoxville, TN 37918
MLS# 1316484Listed by: REALTY GROUP - New
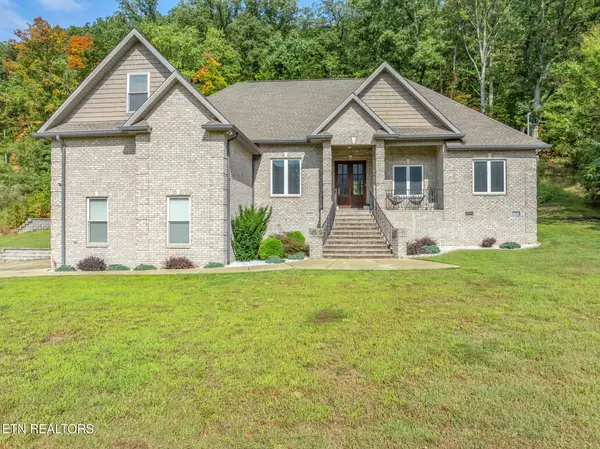 $585,000Active4 beds 2 baths2,559 sq. ft.
$585,000Active4 beds 2 baths2,559 sq. ft.3307 Greenway Drive, Knoxville, TN 37918
MLS# 1316485Listed by: KELLER WILLIAMS REALTY
