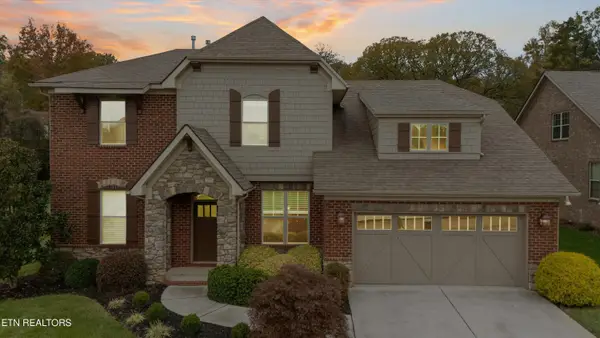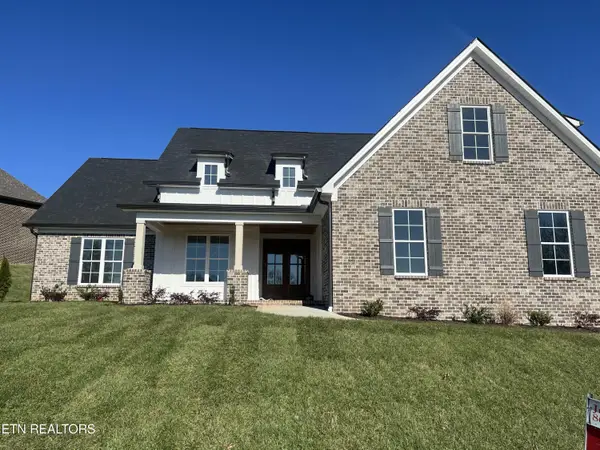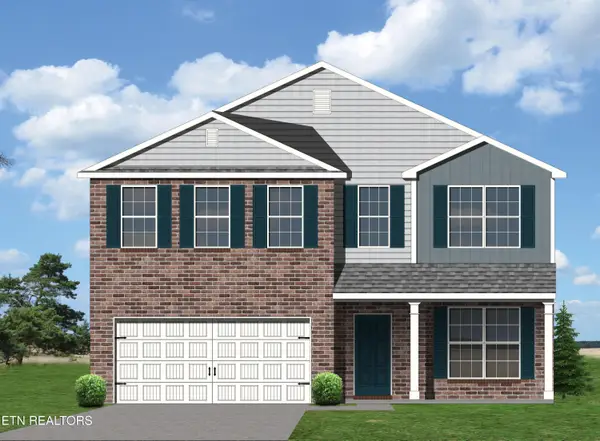1653 Spring Berry Lane, Knoxville, TN 37924
Local realty services provided by:Better Homes and Gardens Real Estate Jackson Realty
1653 Spring Berry Lane,Knoxville, TN 37924
$488,000
- 4 Beds
- 3 Baths
- 2,130 sq. ft.
- Single family
- Pending
Listed by:morgan ross
Office:knox native real estate
MLS#:1315243
Source:TN_KAAR
Price summary
- Price:$488,000
- Price per sq. ft.:$229.11
- Monthly HOA dues:$90
About this home
Welcome to Strawberry Hills! This well-maintained and customized Clifton floor plan, only two years old, is ready for its next owners!
The sellers have made thoughtful updates including a fenced backyard, custom blinds throughout, custom built-in storage and shelving beside the fireplace, and a whole-home water filtration and air purification system. This premium system includes water conditioning, a premium drinking system, QRS whole-home filtration, a lifetime limited warranty, a CleanStart detergent-less laundry system, and an AirMaster Ultra whole-home air purifier.
Inside, you'll notice the character and upgrades during their building process that set this home apart—LVP flooring extended upstairs and into the primary suite, an additional 8x8 concrete patio in the backyard. It truly has the best layout and lot for any lifestyle!
Schedule your showing today, and be sure to ask your agent for the complete list of updates!
Contact an agent
Home facts
- Year built:2023
- Listing ID #:1315243
- Added:47 day(s) ago
- Updated:October 30, 2025 at 07:27 AM
Rooms and interior
- Bedrooms:4
- Total bathrooms:3
- Full bathrooms:2
- Half bathrooms:1
- Living area:2,130 sq. ft.
Heating and cooling
- Cooling:Central Cooling
- Heating:Central, Electric, Heat Pump
Structure and exterior
- Year built:2023
- Building area:2,130 sq. ft.
- Lot area:0.01 Acres
Schools
- High school:Carter
- Middle school:Chilhowee
- Elementary school:Sunnyview
Utilities
- Sewer:Public Sewer
Finances and disclosures
- Price:$488,000
- Price per sq. ft.:$229.11
New listings near 1653 Spring Berry Lane
- New
 $250,000Active2 beds 2 baths1,364 sq. ft.
$250,000Active2 beds 2 baths1,364 sq. ft.8400 Olde Colony Tr #70, Knoxville, TN 37923
MLS# 1320282Listed by: WALTON GEORGE REALTY GROUP - Coming Soon
 $765,000Coming Soon4 beds 4 baths
$765,000Coming Soon4 beds 4 baths12210 Inglecrest Lane, Knoxville, TN 37934
MLS# 1320276Listed by: PARK + ALLEY - New
 $374,900Active3 beds 2 baths2,100 sq. ft.
$374,900Active3 beds 2 baths2,100 sq. ft.8011 Millertown Pike, Knoxville, TN 37924
MLS# 1320277Listed by: STEPHENSON REALTY & AUCTION - Coming SoonOpen Sat, 5 to 7pm
 $525,000Coming Soon5 beds 4 baths
$525,000Coming Soon5 beds 4 baths1708 Cedar Lane, Knoxville, TN 37918
MLS# 1320279Listed by: EXP REALTY, LLC - Coming Soon
 $335,000Coming Soon3 beds 2 baths
$335,000Coming Soon3 beds 2 baths217 Arms Rd Rd, Knoxville, TN 37924
MLS# 1320272Listed by: CRYE-LEIKE REALTORS SOUTH, INC  $746,400Pending3 beds 3 baths2,813 sq. ft.
$746,400Pending3 beds 3 baths2,813 sq. ft.0 Holly Berry Drive, Knoxville, TN 37938
MLS# 1320250Listed by: KELLER WILLIAMS REALTY $716,437Pending4 beds 3 baths3,498 sq. ft.
$716,437Pending4 beds 3 baths3,498 sq. ft.1946 Hickory Reserve Drive, Knoxville, TN 37932
MLS# 1320253Listed by: REALTY EXECUTIVES ASSOCIATES $435,644Pending4 beds 3 baths2,519 sq. ft.
$435,644Pending4 beds 3 baths2,519 sq. ft.1671 Hickory Meadows, Knoxville, TN 37932
MLS# 1320259Listed by: REALTY EXECUTIVES ASSOCIATES- Coming Soon
 $450,000Coming Soon4 beds 3 baths
$450,000Coming Soon4 beds 3 baths707 Dunnview Lane, Knoxville, TN 37934
MLS# 1320248Listed by: REALTY EXECUTIVES ASSOCIATES - New
 $274,900Active3 beds 2 baths1,566 sq. ft.
$274,900Active3 beds 2 baths1,566 sq. ft.4009 Sevierville Pike, Knoxville, TN 37920
MLS# 1320258Listed by: EXP REALTY, LLC
