1653 Sugar Cane Lane, Knoxville, TN 37931
Local realty services provided by:Better Homes and Gardens Real Estate Gwin Realty
1653 Sugar Cane Lane,Knoxville, TN 37931
$879,000
- 4 Beds
- 4 Baths
- 3,190 sq. ft.
- Single family
- Active
Listed by: elena ciobanu
Office: realty executives associates
MLS#:1315973
Source:TN_KAAR
Price summary
- Price:$879,000
- Price per sq. ft.:$275.55
- Monthly HOA dues:$56
About this home
Experience refined living in this fully updated two-level brick home showcasing 4 spacious bedrooms and 4 pristine bathrooms. Step inside to a welcoming hallway with heated tile flooring, offering comfort and elegance from the very first impression. The warmth of rich hardwood floors extends throughout the entire home, complementing the timeless design and meticulous craftsmanship.
The gourmet kitchen is a true showpiece, featuring sleek quartz countertops, a quartz backsplash, and premium finishes that blend elegance with functionality. The living area is anchored by a striking marble fireplace, creating a sophisticated focal point for both relaxation and entertaining.
The expansive primary suite is a true retreat, complete with two oversized boutique-style closets, a spa-like bathroom with heated floors, a walk-in shower and its own private porch —perfect for morning coffee or evening relaxation. Every detail has been thoughtfully curated, offering both style and comfort at the highest standard.
Additional comforts include irrigation system, custom closets for the entire house, heated flooring in the laundry room and first-level bathroom, bringing warmth and sophistication to everyday living. The open-concept living area extends to a second covered porch, perfect for entertaining or quiet relaxation.
This remarkable home embodies luxury at every turn—an exquisite opportunity for those who seek the perfect blend of modern updates and timeless elegance.
Contact an agent
Home facts
- Year built:2023
- Listing ID #:1315973
- Added:146 day(s) ago
- Updated:February 13, 2026 at 03:25 PM
Rooms and interior
- Bedrooms:4
- Total bathrooms:4
- Full bathrooms:4
- Living area:3,190 sq. ft.
Heating and cooling
- Cooling:Central Cooling
- Heating:Central
Structure and exterior
- Year built:2023
- Building area:3,190 sq. ft.
- Lot area:0.18 Acres
Schools
- High school:Hardin Valley Academy
- Middle school:Cedar Bluff
- Elementary school:Cedar Bluff Primary
Utilities
- Sewer:Public Sewer
Finances and disclosures
- Price:$879,000
- Price per sq. ft.:$275.55
New listings near 1653 Sugar Cane Lane
- New
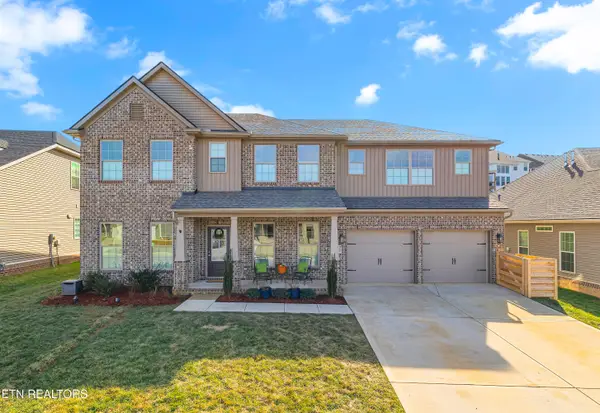 $875,000Active5 beds 5 baths3,991 sq. ft.
$875,000Active5 beds 5 baths3,991 sq. ft.12142 Bethel Hollow Drive, Knoxville, TN 37932
MLS# 1329313Listed by: REALTY EXECUTIVES ASSOCIATES - New
 $475,000Active4 beds 3 baths2,044 sq. ft.
$475,000Active4 beds 3 baths2,044 sq. ft.3220 Hopson Hollow Rd, Knoxville, TN 37931
MLS# 1329319Listed by: REALTY EXECUTIVES ASSOCIATES - New
 $799,900Active4 beds 4 baths3,900 sq. ft.
$799,900Active4 beds 4 baths3,900 sq. ft.11900 Longstreet Place, Knoxville, TN 37934
MLS# 1329321Listed by: REALTY EXECUTIVES ASSOCIATES - Open Sun, 7 to 9pmNew
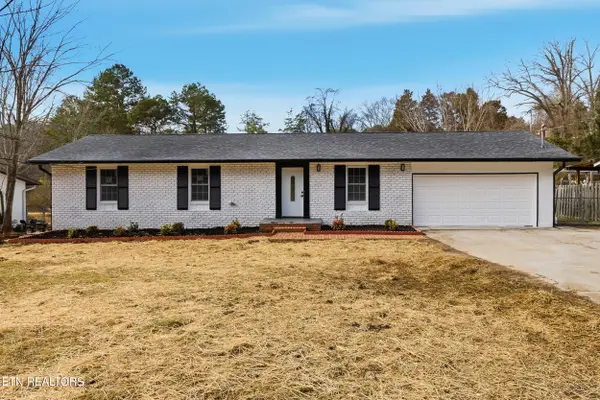 $429,900Active4 beds 3 baths1,820 sq. ft.
$429,900Active4 beds 3 baths1,820 sq. ft.1405 Chert Pit Rd, Knoxville, TN 37923
MLS# 1329309Listed by: UNITED REAL ESTATE SOLUTIONS - Coming Soon
 $899,900Coming Soon4 beds 4 baths
$899,900Coming Soon4 beds 4 baths545 Brunello Way, Knoxville, TN 37919
MLS# 1329311Listed by: WALLACE - New
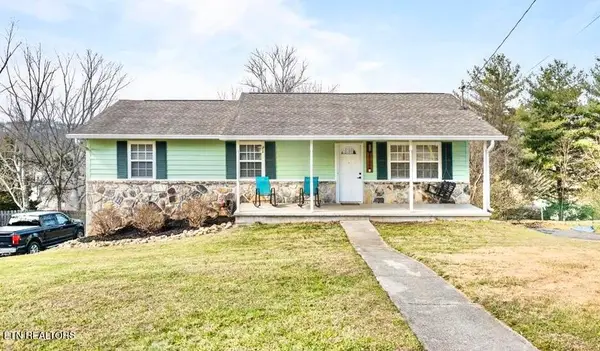 $485,000Active3 beds 3 baths2,226 sq. ft.
$485,000Active3 beds 3 baths2,226 sq. ft.1309 Whittbier Drive, Knoxville, TN 37932
MLS# 1329297Listed by: WALLACE - New
 $349,900Active2 beds 2 baths1,355 sq. ft.
$349,900Active2 beds 2 baths1,355 sq. ft.10005 Villa Ridge Way, Knoxville, TN 37932
MLS# 1329300Listed by: REALTY EXECUTIVES ASSOCIATES - Open Sat, 7 to 9pmNew
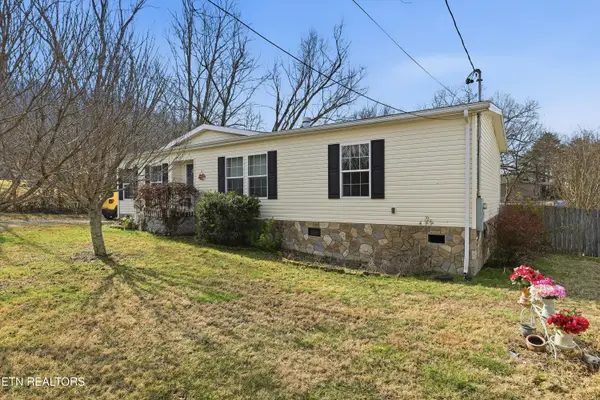 $260,000Active3 beds 2 baths1,404 sq. ft.
$260,000Active3 beds 2 baths1,404 sq. ft.6409 Bob Varner Rd, Knoxville, TN 37918
MLS# 1329292Listed by: REDFIN - New
 $335,000Active2 beds 2 baths1,147 sq. ft.
$335,000Active2 beds 2 baths1,147 sq. ft.5122 Trescott Drive, Knoxville, TN 37921
MLS# 1329296Listed by: REALTY EXECUTIVES ASSOCIATES - New
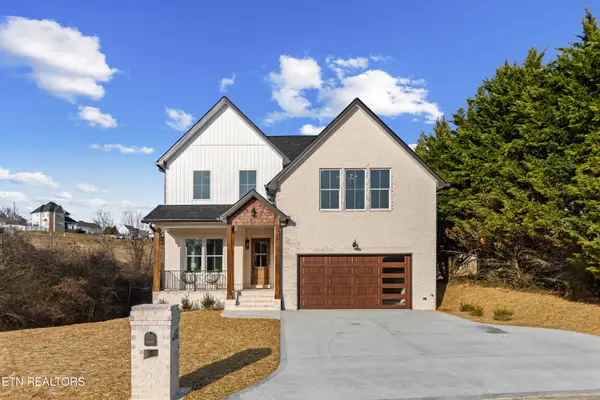 $739,900Active4 beds 4 baths3,205 sq. ft.
$739,900Active4 beds 4 baths3,205 sq. ft.4433 Christine Lynnae St, Knoxville, TN 37938
MLS# 1329291Listed by: EXP REALTY, LLC

