1705 Blackwood Drive, Knoxville, TN 37923
Local realty services provided by:Better Homes and Gardens Real Estate Jackson Realty
1705 Blackwood Drive,Knoxville, TN 37923
$574,900
- 5 Beds
- 4 Baths
- 3,478 sq. ft.
- Single family
- Pending
Listed by: sherry jones paul
Office: realty executives associates
MLS#:1301462
Source:TN_KAAR
Price summary
- Price:$574,900
- Price per sq. ft.:$165.3
About this home
This Home has it all- an updated 5-bedroom, 3.5-bath basement home in the heart of Cedar Bluff, where comfort, flexibility, and modern amenities come together—along with a mountain view-which is hard to find in Knoxville! This spacious 2-story basement home features a rare setup ideal for multigenerational living, with fully separate living quarters in the basement, complete with its own kitchen, laundry, new flooring, white washed fireplace, private driveway, and patio—perfect for an elderly parent, adult child, or potential rental income.
The main level boasts a fully remodeled kitchen with custom cabinets, new countertops, backsplash, an accent wall, and a custom pantry. Adjacent to the kitchen is a light-filled living space, enhanced with new French doors, a white washed fireplace, and new carpet. A large dining room and office/formal living room also are on the main level. Upstairs, you'll find a primary suite with a walk-in closet and en suite bath, along with 3 additional bedrooms, and a beautiful updated guest bath.
Step outside and enjoy your private backyard retreat featuring a fully updated inground saltwater pool with new gunite, plumbing, decking, LED lighting, and more—over $90,000 in improvements to create a true outdoor oasis. Whether you're relaxing on the screened porch, entertaining on the patio, or unwinding on the front porch, every corner of this home invites comfort and connection.
Throughout the home, no detail has been overlooked: from new flooring, fresh paint, and updated fixtures, to a new 50-year roof, upgraded HVAC with zone control, insulated garage door, custom front entry, and a professionally installed Vivint security system with smart home access.
This home offers the space, functionality, and modern upgrades you've been searching for, all in a highly desirable neighborhood close to everything Cedar Bluff has to offer. Schedule your showing today!
Contact an agent
Home facts
- Year built:1974
- Listing ID #:1301462
- Added:212 day(s) ago
- Updated:December 20, 2025 at 12:08 AM
Rooms and interior
- Bedrooms:5
- Total bathrooms:4
- Full bathrooms:3
- Half bathrooms:1
- Living area:3,478 sq. ft.
Heating and cooling
- Cooling:Central Cooling
- Heating:Electric, Forced Air
Structure and exterior
- Year built:1974
- Building area:3,478 sq. ft.
- Lot area:0.47 Acres
Schools
- High school:Hardin Valley Academy
- Middle school:Karns
- Elementary school:Ball Camp
Utilities
- Sewer:Public Sewer
Finances and disclosures
- Price:$574,900
- Price per sq. ft.:$165.3
New listings near 1705 Blackwood Drive
- New
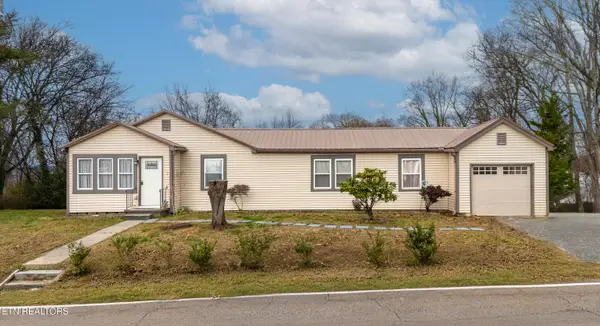 $284,900Active3 beds 1 baths1,377 sq. ft.
$284,900Active3 beds 1 baths1,377 sq. ft.4257 Skyline Drive, Knoxville, TN 37914
MLS# 1324626Listed by: ELITE REALTY - Coming Soon
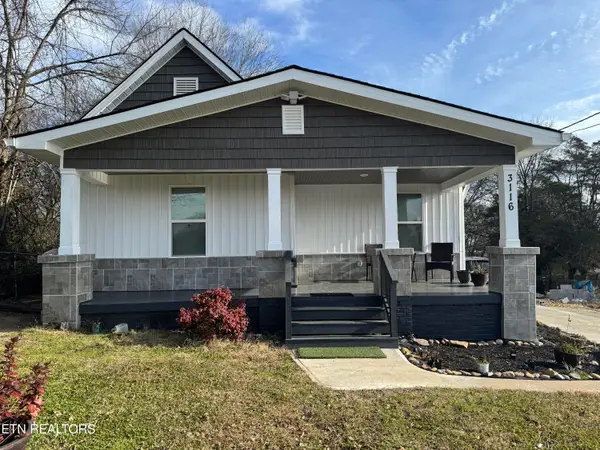 $285,000Coming Soon3 beds 2 baths
$285,000Coming Soon3 beds 2 baths3116 Rector St, Knoxville, TN 37921
MLS# 1324629Listed by: UNITED REAL ESTATE SOLUTIONS - Coming Soon
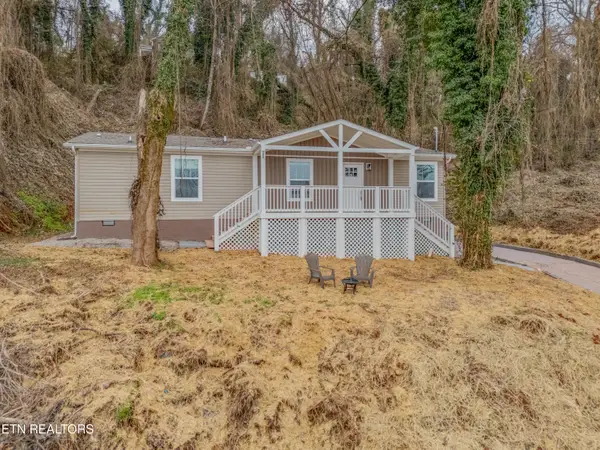 $349,900Coming Soon3 beds 2 baths
$349,900Coming Soon3 beds 2 baths504 Yarnell Ave, Knoxville, TN 37920
MLS# 1324631Listed by: VFL REAL ESTATE, REALTY EXECUTIVES - New
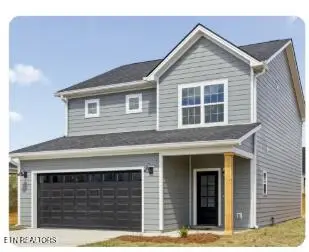 $395,300Active3 beds 3 baths1,711 sq. ft.
$395,300Active3 beds 3 baths1,711 sq. ft.7441 Sun Blossom Lane #299, Knoxville, TN 37924
MLS# 1324624Listed by: RP BROKERAGE, LLC - New
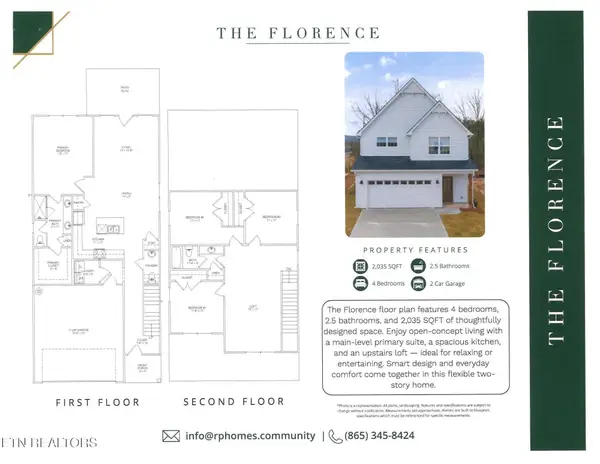 $419,900Active4 beds 3 baths2,035 sq. ft.
$419,900Active4 beds 3 baths2,035 sq. ft.7437 Sun Blossom Lane #300, Knoxville, TN 37924
MLS# 1324619Listed by: RP BROKERAGE, LLC - New
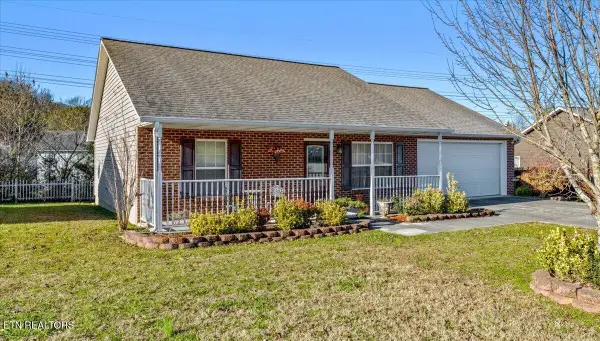 $325,000Active3 beds 2 baths1,210 sq. ft.
$325,000Active3 beds 2 baths1,210 sq. ft.507 Drakewood Rd, Knoxville, TN 37924
MLS# 1324606Listed by: TELLICO REALTY, INC. - New
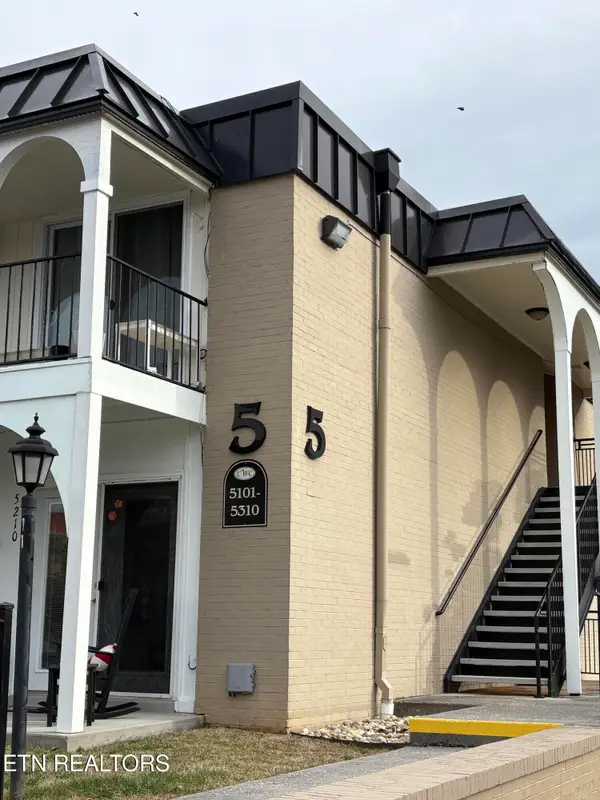 $149,000Active1 beds 1 baths612 sq. ft.
$149,000Active1 beds 1 baths612 sq. ft.5709 Lyons View #5305, Knoxville, TN 37919
MLS# 1324607Listed by: BHHS DEAN-SMITH REALTY - New
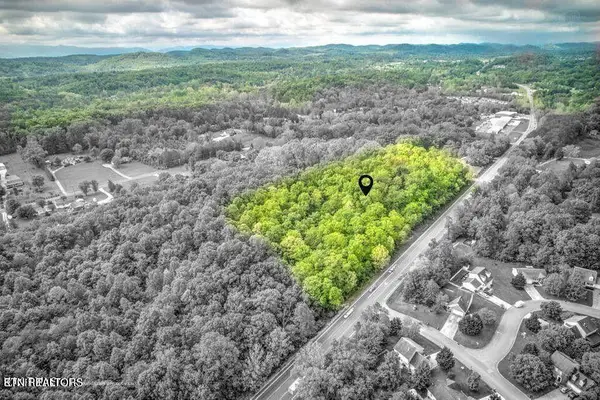 $349,900Active7.35 Acres
$349,900Active7.35 Acres0 Governor John Sevier Hwy, Knoxville, TN 37920
MLS# 1324599Listed by: PRIORITY REAL ESTATE - Open Sun, 7 to 9pmNew
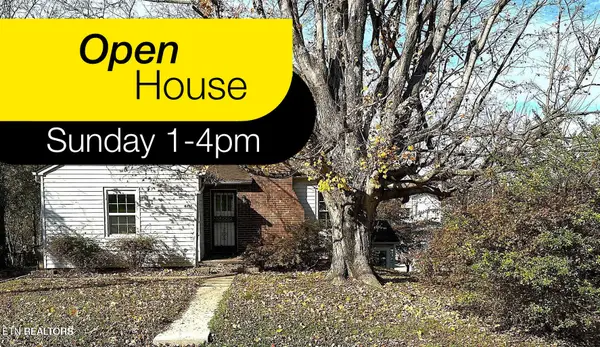 $500,000Active3 beds 2 baths1,364 sq. ft.
$500,000Active3 beds 2 baths1,364 sq. ft.825 Gertrude Ave, Knoxville, TN 37920
MLS# 1324601Listed by: WEICHERT REALTORS ADVANTAGE PL 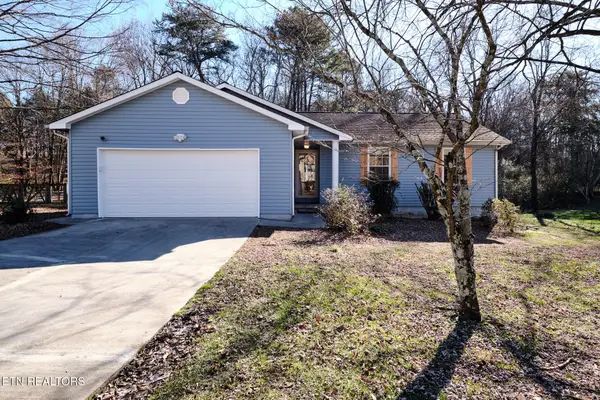 $345,000Pending3 beds 2 baths1,234 sq. ft.
$345,000Pending3 beds 2 baths1,234 sq. ft.4324 Raj Rd, Knoxville, TN 37921
MLS# 1324582Listed by: TENNESSEE LIFE REAL ESTATE PROFESSIONALS
