1716 Capistrano Drive, Knoxville, TN 37922
Local realty services provided by:Better Homes and Gardens Real Estate Heritage Group
1716 Capistrano Drive,Knoxville, TN 37922
$750,000
- 4 Beds
- 3 Baths
- 3,104 sq. ft.
- Single family
- Active
Listed by: jennifer scates
Office: wallace-jennifer scates group
MLS#:2907267
Source:NASHVILLE
Price summary
- Price:$750,000
- Price per sq. ft.:$241.62
About this home
**Welcome to Your West Knoxville Oasis!**
This fully renovated home offers the perfect combination of indoor and outdoor space, making it an entertainer's dream. Boasting four spacious bedrooms and two and a half baths, this home exudes character with a unique feel you'll love.
The large bedrooms come with ample closet space and plenty of storage. The open-concept kitchen flows seamlessly into the formal dining room, while a front office or additional den provides flexible living options. The chef's kitchen features stainless steel appliances, granite countertops, and a center island perfect for casual meals or entertaining. A statement fireplace adds a cozy touch to the living room, creating a welcoming atmosphere.
Step outside to your private retreat—an expansive backyard with an inground pool, custom landscaping, and multiple hang-out spaces, perfect for year-round enjoyment. Relax in the bright Florida room or sunroom, both ideal for soaking in the views of your stunning outdoor space.
With a two-car garage and additional parking space, convenience is key. Situated in a great walkable neighborhood with no HOA, this property sits on a generous .59-acre lot.
**Buyer to verify all information.**
Contact an agent
Home facts
- Year built:1975
- Listing ID #:2907267
- Added:249 day(s) ago
- Updated:February 16, 2026 at 03:24 PM
Rooms and interior
- Bedrooms:4
- Total bathrooms:3
- Full bathrooms:2
- Half bathrooms:1
- Living area:3,104 sq. ft.
Heating and cooling
- Cooling:Central Air
- Heating:Central, Electric, Natural Gas
Structure and exterior
- Year built:1975
- Building area:3,104 sq. ft.
- Lot area:0.59 Acres
Schools
- High school:Bearden High School
- Middle school:West Valley Middle School
- Elementary school:Blue Grass Elementary
Utilities
- Water:Public, Water Available
- Sewer:Public Sewer
Finances and disclosures
- Price:$750,000
- Price per sq. ft.:$241.62
- Tax amount:$1,950
New listings near 1716 Capistrano Drive
- Coming SoonOpen Sat, 4 to 6pm
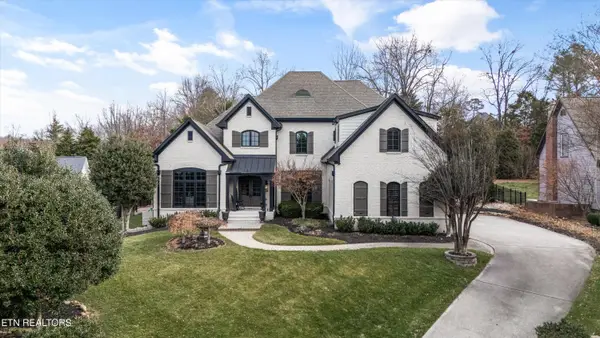 $1,275,000Coming Soon4 beds 5 baths
$1,275,000Coming Soon4 beds 5 baths854 Prince George Parish Drive, Knoxville, TN 37934
MLS# 1329510Listed by: KELLER WILLIAMS REALTY - Coming Soon
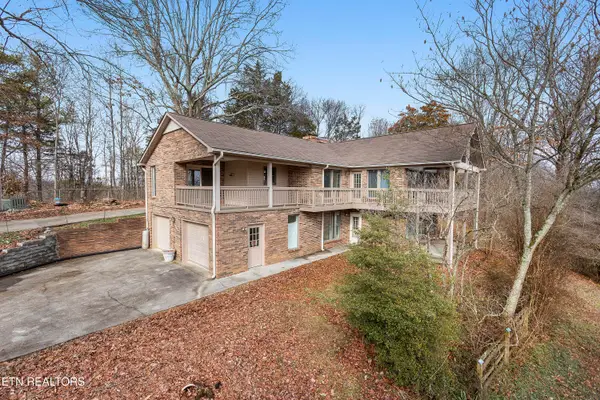 $850,000Coming Soon4 beds 3 baths
$850,000Coming Soon4 beds 3 baths12425 Yarnell Rd, Knoxville, TN 37932
MLS# 1329516Listed by: GABLES & GATES, REALTORS - New
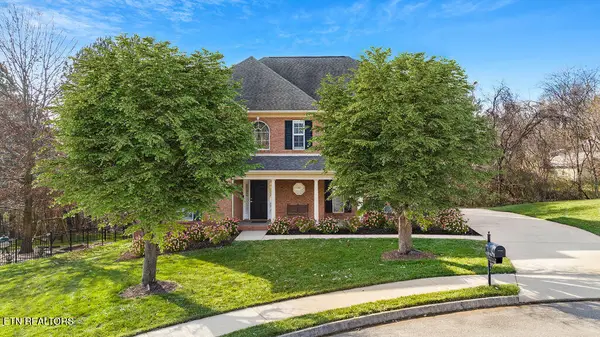 $749,000Active5 beds 4 baths3,021 sq. ft.
$749,000Active5 beds 4 baths3,021 sq. ft.911 Andover View Lane, Knoxville, TN 37922
MLS# 1329521Listed by: REALTY EXECUTIVES ASSOCIATES - Coming Soon
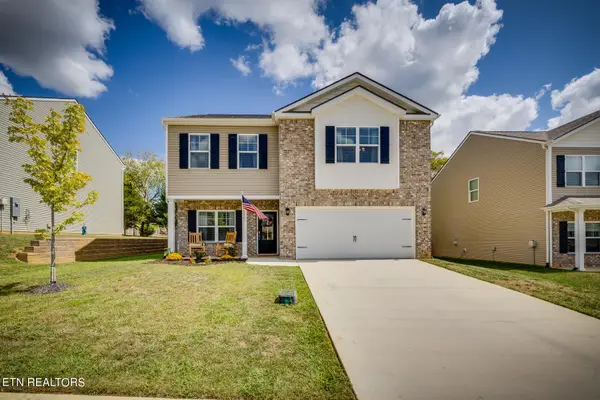 $385,000Coming Soon3 beds 1 baths
$385,000Coming Soon3 beds 1 baths336 Hayley Marie Lane, Knoxville, TN 37920
MLS# 1329529Listed by: REALTY EXECUTIVES ASSOCIATES - New
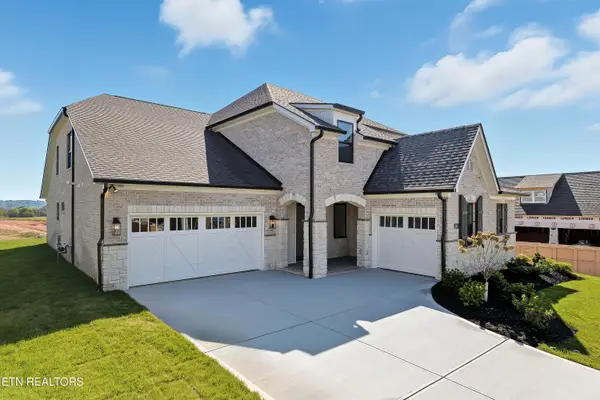 $1,194,900Active4 beds 4 baths3,298 sq. ft.
$1,194,900Active4 beds 4 baths3,298 sq. ft.1245 Lot 119 Wagon Hitch Rd, Knoxville, TN 37934
MLS# 1329509Listed by: SADDLEBROOK REALTY, LLC - New
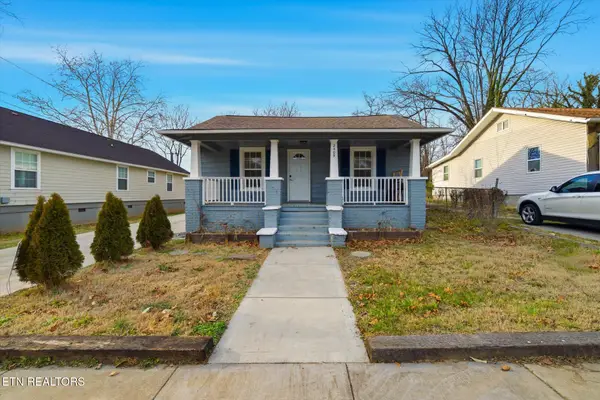 $218,000Active2 beds 2 baths1,052 sq. ft.
$218,000Active2 beds 2 baths1,052 sq. ft.2409 Wilson Ave, Knoxville, TN 37915
MLS# 1329504Listed by: CENTURY 21 LEGACY - New
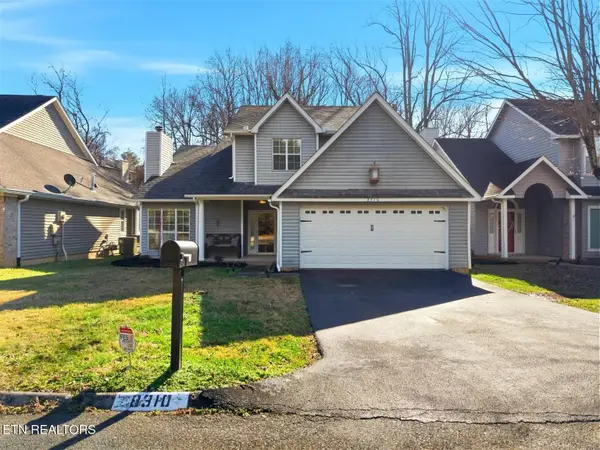 $409,900Active3 beds 3 baths1,854 sq. ft.
$409,900Active3 beds 3 baths1,854 sq. ft.8310 Longcreek Lane, Knoxville, TN 37923
MLS# 3131005Listed by: UNITED REAL ESTATE SOLUTIONS - New
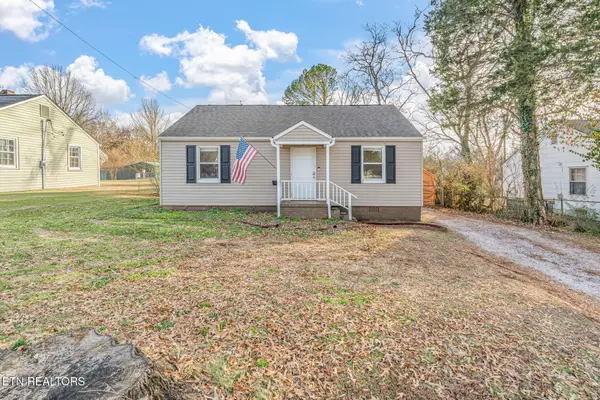 $235,000Active2 beds 1 baths792 sq. ft.
$235,000Active2 beds 1 baths792 sq. ft.1916 W Gilbert Lane, Knoxville, TN 37920
MLS# 1329496Listed by: REALTY EXECUTIVES ASSOCIATES - New
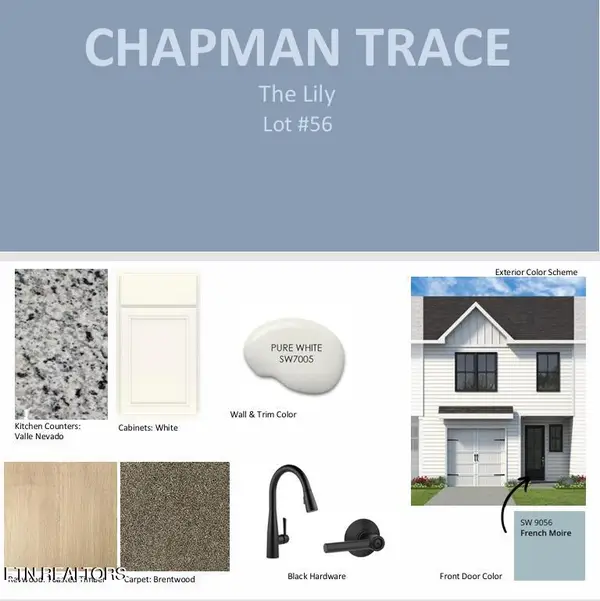 $302,000Active3 beds 3 baths1,471 sq. ft.
$302,000Active3 beds 3 baths1,471 sq. ft.8808 Chapman Trace Way, Knoxville, TN 37920
MLS# 1329485Listed by: WOODY CREEK REALTY, LLC - New
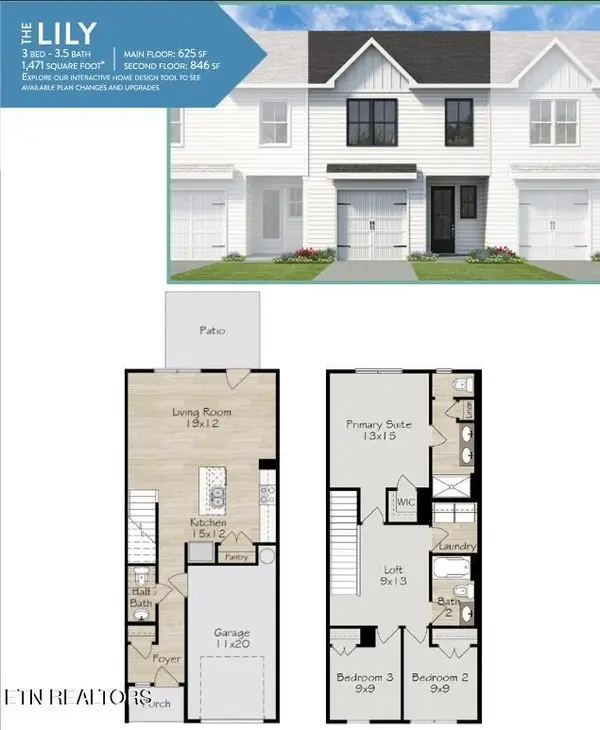 $299,900Active3 beds 3 baths1,471 sq. ft.
$299,900Active3 beds 3 baths1,471 sq. ft.8810 Chapman Trace Way, Knoxville, TN 37920
MLS# 1329486Listed by: WOODY CREEK REALTY, LLC

