1721 Capistrano Drive, Knoxville, TN 37922
Local realty services provided by:Better Homes and Gardens Real Estate Jackson Realty
1721 Capistrano Drive,Knoxville, TN 37922
$599,000
- 4 Beds
- 3 Baths
- 2,650 sq. ft.
- Single family
- Active
Upcoming open houses
- Sat, Oct 1806:00 pm - 08:00 pm
Listed by:tiana winter
Office:realty executives associates
MLS#:1318691
Source:TN_KAAR
Price summary
- Price:$599,000
- Price per sq. ft.:$226.04
About this home
Tucked away in the serene and private Foxfire subdivision just off Ebenezer Road, this stately split-foyer home combines timeless design with generous modern updates. Freshly painted inside and out, this home features new flooring, a new roof, updated tile, and thoughtful details throughout, ready for its new owner to simply move in and enjoy.
The kitchen is a designer's dream for those who crave a timeless Napa inspired aesthetic. A unique quartz countertop and oversized island anchor the space, while soft sage green tile adds the perfect touch of elegance. Step out onto the patio after entertaining for cozy evening hangouts or enjoy sunny mornings with coffee in your own retreat.
The thoughtful layout offers a spacious primary suite with an oversized closet and an updated ensuite bath complete with a fully tiled walk-in shower.
Floor to ceiling windows throughout the home allow dreamy natural light to filter through, creating a warm and inviting atmosphere.
Downstairs is made for entertaining, featuring an oversized bonus room with a full bar, sink, and space for a fridge. The walkout basement flows seamlessly onto a newly poured oversized concrete patio that is perfect for a future outdoor kitchen, hot tub, or backyard oasis.
Additional features include a spacious two car garage, a long driveway, new fencing, and modern amenities throughout. With its ideal West Knoxville location near Northshore Town Center and all of West Knoxville's best offerings, this home checks every box.
Capistrano is more than a home, it's your dream lifestyle.
Contact an agent
Home facts
- Year built:1975
- Listing ID #:1318691
- Added:1 day(s) ago
- Updated:October 16, 2025 at 07:07 PM
Rooms and interior
- Bedrooms:4
- Total bathrooms:3
- Full bathrooms:3
- Living area:2,650 sq. ft.
Heating and cooling
- Cooling:Central Cooling
- Heating:Central, Electric
Structure and exterior
- Year built:1975
- Building area:2,650 sq. ft.
- Lot area:0.5 Acres
Schools
- High school:Bearden
- Middle school:West Valley
- Elementary school:Blue Grass
Utilities
- Sewer:Public Sewer
Finances and disclosures
- Price:$599,000
- Price per sq. ft.:$226.04
New listings near 1721 Capistrano Drive
- Coming Soon
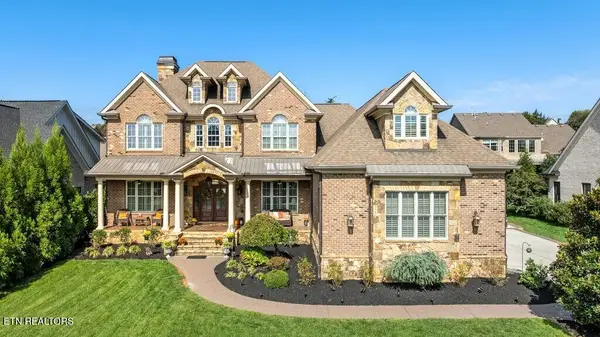 $1,169,900Coming Soon4 beds 4 baths
$1,169,900Coming Soon4 beds 4 baths12253 Fredericksburg Blvd, Knoxville, TN 37922
MLS# 1318851Listed by: ELAM REAL ESTATE - Coming Soon
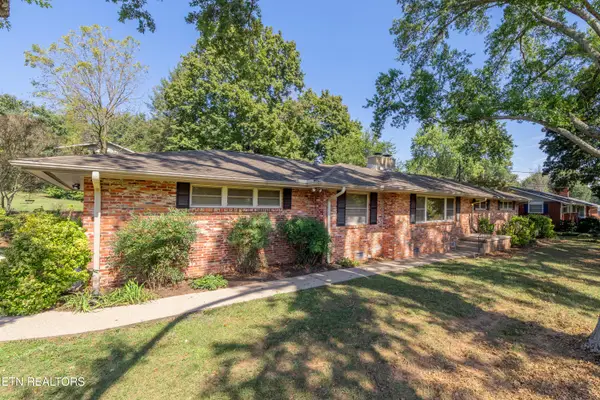 $539,900Coming Soon3 beds 2 baths
$539,900Coming Soon3 beds 2 baths600 Churchill Rd, Knoxville, TN 37909
MLS# 1318852Listed by: SOUTHERN HOMES & FARMS, LLC - New
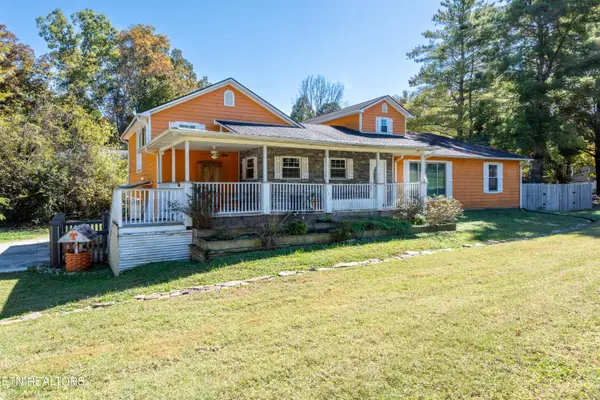 $650,000Active4 beds 4 baths3,080 sq. ft.
$650,000Active4 beds 4 baths3,080 sq. ft.720 Oliver Rd, Knoxville, TN 37920
MLS# 1318853Listed by: REMAX FIRST - New
 $279,900Active3 beds 1 baths1,162 sq. ft.
$279,900Active3 beds 1 baths1,162 sq. ft.2535 Belmont Heights Ave, Knoxville, TN 37921
MLS# 1318855Listed by: REAL BROKER - New
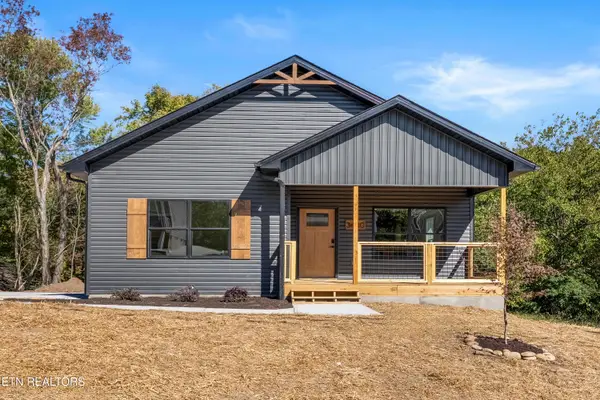 $400,000Active4 beds 2 baths1,868 sq. ft.
$400,000Active4 beds 2 baths1,868 sq. ft.3430 Gap Rd, Knoxville, TN 37921
MLS# 1318864Listed by: EXP REALTY, LLC - New
 $412,000Active3 beds 2 baths1,644 sq. ft.
$412,000Active3 beds 2 baths1,644 sq. ft.632 Applegate Lane, Knoxville, TN 37934
MLS# 1318870Listed by: WALLACE - Coming Soon
 $429,900Coming Soon3 beds 2 baths
$429,900Coming Soon3 beds 2 baths4035 Longwood Drive, Knoxville, TN 37918
MLS# 1318872Listed by: REALTY EXECUTIVES ASSOCIATES - New
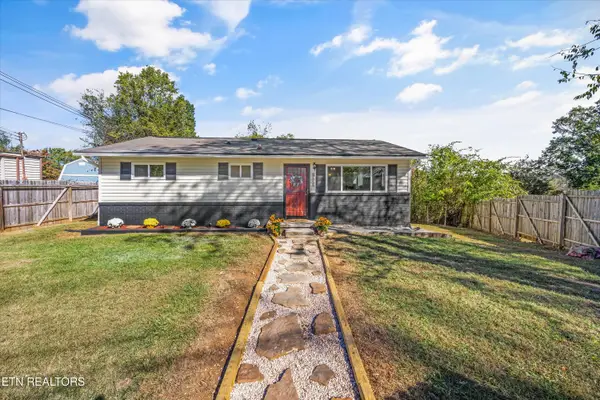 $325,000Active3 beds 2 baths1,000 sq. ft.
$325,000Active3 beds 2 baths1,000 sq. ft.2632 Dexter Lane, Knoxville, TN 37920
MLS# 1318817Listed by: EXP REALTY, LLC - Coming SoonOpen Sun, 6 to 8pm
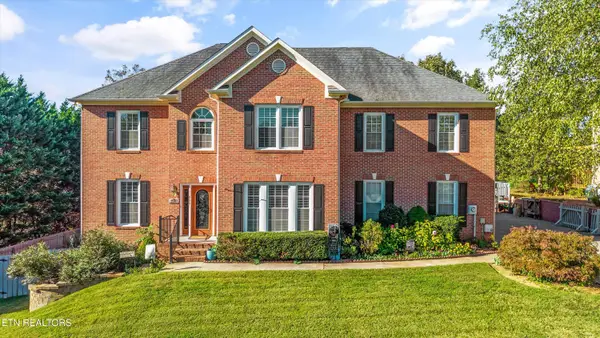 $759,900Coming Soon5 beds 4 baths
$759,900Coming Soon5 beds 4 baths1031 Glensprings Drive, Knoxville, TN 37922
MLS# 1318798Listed by: REALTY EXECUTIVES ASSOCIATES - New
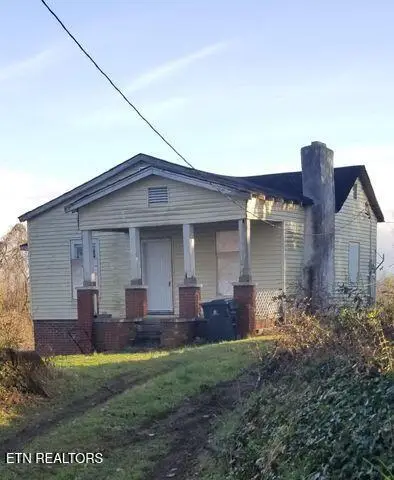 $79,900Active2 beds 1 baths940 sq. ft.
$79,900Active2 beds 1 baths940 sq. ft.807 Ben Hur Ave, Knoxville, TN 37915
MLS# 1318788Listed by: CLOSE TO HOME REALTY, LLC
