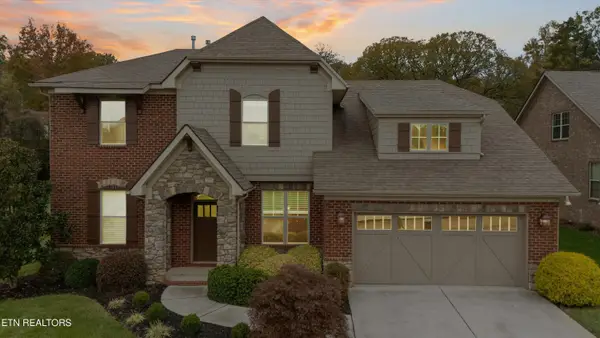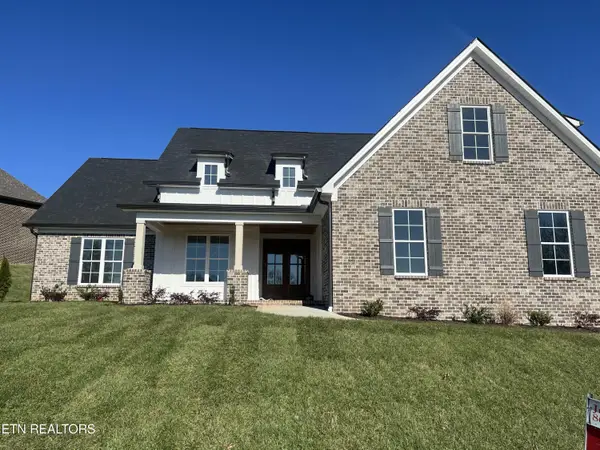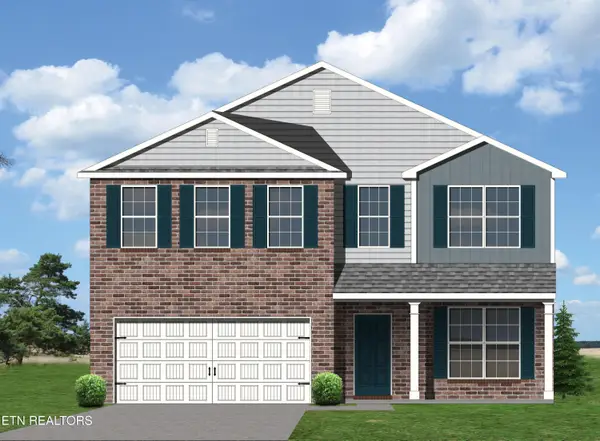1721 Gray Oaks Lane, Knoxville, TN 37932
Local realty services provided by:Better Homes and Gardens Real Estate Gwin Realty
1721 Gray Oaks Lane,Knoxville, TN 37932
$478,725
- 4 Beds
- 3 Baths
- - sq. ft.
- Single family
- Sold
Listed by:cathy morrison
Office:slyman real estate
MLS#:1314900
Source:TN_KAAR
Sorry, we are unable to map this address
Price summary
- Price:$478,725
About this home
Welcome to This Thoughtfully Updated 2-Story Home w/2630 Sq. Ft., 4BR/2.5BA + Bonus Room. A BRAND NEW ROOF, New Facia & New Gutters are the 1st of so Many Updates. This Home Offers a Warm & Inviting Atmosphere as Soon as You Arrive. Tucked Away in a West Knoxville Cul-de-Sac You'll Have Access to All Conveniences West as Well Sought After Schools. From the Board & Batten Accents Inside, to the New Lighting Fixtures, the Newly Renovated Kitchen & the Great Room Area Creating an Open Living Concept, and the NEW Roof...Theres so Much to Love About this Home.
The Heart of the Home is the Gourmet Inspired Kitchen Boasting an Expansive Quartz Kitchen Island, Butcher Block Counters, All Stainless Appliances Including a Gas Range with Double Ovens, a Farmhouse Sink w/New Hardware, Custom Tiled Backsplash and Herringbone Patterned Tiled Flooring. As a Bonus, the Refrigerator Conveys. Eat at the Kitchen Island or Eat-in Kitchen Area with a Large Window Overlooking a Wooded & Level Backyard.
The Main Floor Also Includes a Dedicated Dining Room with/Elegant Crown Molding and a Spacious & Cozy Great Room with/Wood Burning Fireplace for Those Winter Evenings. The Flow of the 1st Floor Provides an Amazing Space for Family Gatherings or Entertaining. There's New Laminate Flooring in the Great Room, Kitchen & Entryway Along with a Beautiful New White Oak Stairway to the Second Floor. The Handy Back Stairway from the Bonus Room is Also Renovated. Glass French Doors Grace the Office Area Which has Just had NEW Laminate Hardwood Flooring Installed.
Upstairs You'll Find the Generously Sized Primary Suite with a Walk-in Closet. The Adjustable Custom Shelving in the Master Closet Does Convey With the Home. You'll Appreciate the Board & Batten Accents in Each Bedroom and the Additional Space for Family & Guests with the Three More Bedrooms. The Purchase Price of the Home Reflects Estimated Costs for Replacing Upstairs Carpeting. Both the Master Bath & Hall Bath Have Dual Vanities. The Laundry Area is Located on the 2nd Floor Along with a Good Sized Bonus Room Boasting a Wet Bar and a Small Craft or Utility Room.
Outside Curb Appeal has Been Enhanced w/Newly White Washed Brick Exterior, a BRAND NEW 30-Yr. Architectural Roof, a Reconstructed Chimney, and a 3-Sided Backyard Fence. A NEW Front Door Has Just Been Added! You'll Enjoy Your Morning Coffee or Afternoon Cocktail on the Privacy of Your Rebuilt Rear Deck.
This Home is Ready for its New Owner to Create Lasting Memories & Providing Your Own Personal Touches. Don't Miss This Opportunity to Purchase a Wonderful Home With So Much to Offer at a Great Price! Buyer's Would be Walking Into Possible Equity! Please Note That the Curtains in This Home DO NOT CONVEY.
Contact an agent
Home facts
- Year built:1989
- Listing ID #:1314900
- Added:49 day(s) ago
- Updated:October 30, 2025 at 06:43 AM
Rooms and interior
- Bedrooms:4
- Total bathrooms:3
- Full bathrooms:2
- Half bathrooms:1
Heating and cooling
- Cooling:Central Cooling
- Heating:Electric, Forced Air
Structure and exterior
- Year built:1989
Schools
- High school:Hardin Valley Academy
- Middle school:Hardin Valley
- Elementary school:Ball Camp
Utilities
- Sewer:Public Sewer
Finances and disclosures
- Price:$478,725
New listings near 1721 Gray Oaks Lane
- New
 $250,000Active2 beds 2 baths1,364 sq. ft.
$250,000Active2 beds 2 baths1,364 sq. ft.8400 Olde Colony Tr #70, Knoxville, TN 37923
MLS# 1320282Listed by: WALTON GEORGE REALTY GROUP - Coming Soon
 $765,000Coming Soon4 beds 4 baths
$765,000Coming Soon4 beds 4 baths12210 Inglecrest Lane, Knoxville, TN 37934
MLS# 1320276Listed by: PARK + ALLEY - New
 $374,900Active3 beds 2 baths2,100 sq. ft.
$374,900Active3 beds 2 baths2,100 sq. ft.8011 Millertown Pike, Knoxville, TN 37924
MLS# 1320277Listed by: STEPHENSON REALTY & AUCTION - Coming SoonOpen Sat, 5 to 7pm
 $525,000Coming Soon5 beds 4 baths
$525,000Coming Soon5 beds 4 baths1708 Cedar Lane, Knoxville, TN 37918
MLS# 1320279Listed by: EXP REALTY, LLC - Coming Soon
 $335,000Coming Soon3 beds 2 baths
$335,000Coming Soon3 beds 2 baths217 Arms Rd Rd, Knoxville, TN 37924
MLS# 1320272Listed by: CRYE-LEIKE REALTORS SOUTH, INC  $746,400Pending3 beds 3 baths2,813 sq. ft.
$746,400Pending3 beds 3 baths2,813 sq. ft.0 Holly Berry Drive, Knoxville, TN 37938
MLS# 1320250Listed by: KELLER WILLIAMS REALTY $716,437Pending4 beds 3 baths3,498 sq. ft.
$716,437Pending4 beds 3 baths3,498 sq. ft.1946 Hickory Reserve Drive, Knoxville, TN 37932
MLS# 1320253Listed by: REALTY EXECUTIVES ASSOCIATES $435,644Pending4 beds 3 baths2,519 sq. ft.
$435,644Pending4 beds 3 baths2,519 sq. ft.1671 Hickory Meadows, Knoxville, TN 37932
MLS# 1320259Listed by: REALTY EXECUTIVES ASSOCIATES- Coming Soon
 $450,000Coming Soon4 beds 3 baths
$450,000Coming Soon4 beds 3 baths707 Dunnview Lane, Knoxville, TN 37934
MLS# 1320248Listed by: REALTY EXECUTIVES ASSOCIATES - New
 $274,900Active3 beds 2 baths1,566 sq. ft.
$274,900Active3 beds 2 baths1,566 sq. ft.4009 Sevierville Pike, Knoxville, TN 37920
MLS# 1320258Listed by: EXP REALTY, LLC
