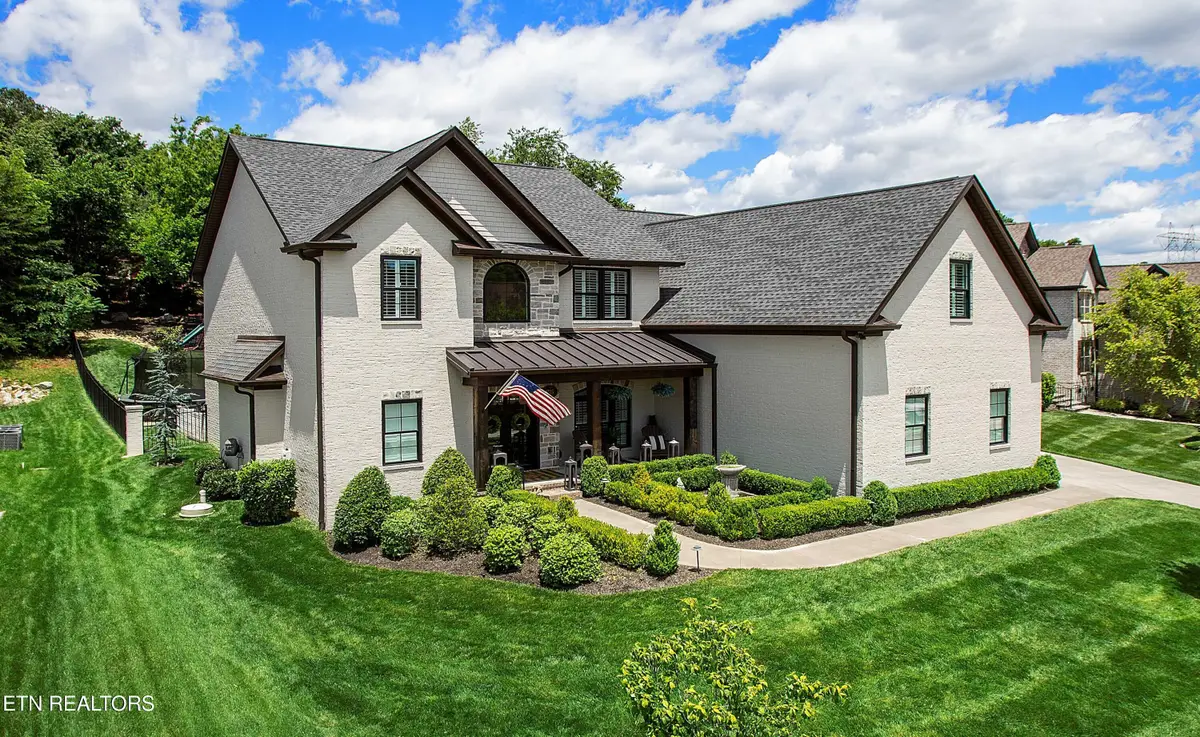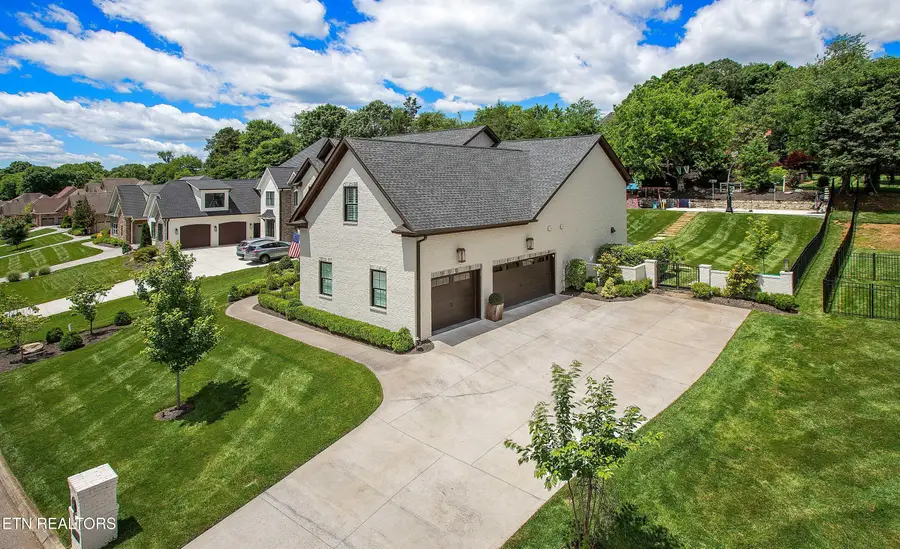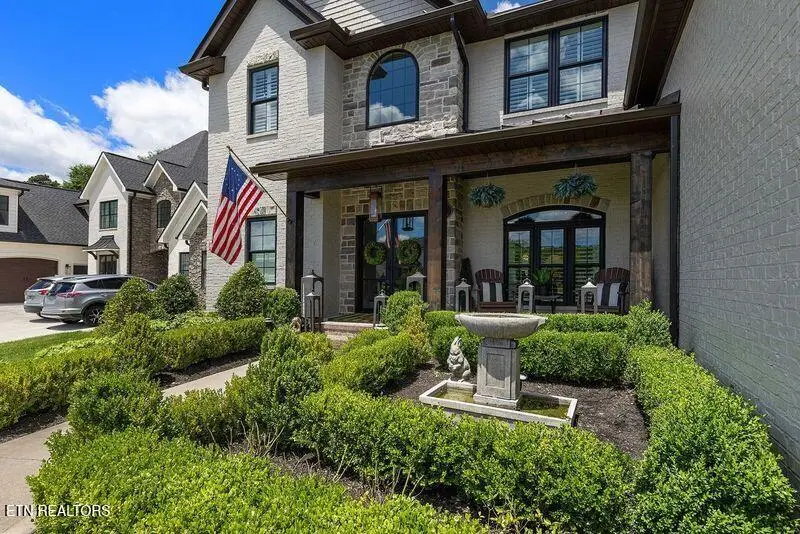1725 Botsford Drive, Knoxville, TN 37922
Local realty services provided by:Better Homes and Gardens Real Estate Jackson Realty



1725 Botsford Drive,Knoxville, TN 37922
$1,385,000
- 5 Beds
- 4 Baths
- 3,559 sq. ft.
- Single family
- Pending
Listed by:peyton cherry
Office:keller williams signature
MLS#:1302744
Source:TN_KAAR
Price summary
- Price:$1,385,000
- Price per sq. ft.:$389.15
- Monthly HOA dues:$25
About this home
Back on the Market! Buyer did not meet their home sale contingency.
Discover elevated living in this custom crafted masterpiece nestled in one of Knoxville's most coveted communities. This refined home sits gracefully on an expansive lot surrounded by lush landscaping.
Every detail has ben thoughtfully curated to deliver a seamless blend of comfort, style, and elevated living.
Welcomed by timeless gas lanterns guests will step inside to soaring ceilings, rich custom trim work, and a stunning book matched marble double fireplace that anchors the main living space with screened in patio. The sweeping staircase framed by iron railing, sets the tone for the home that is as inviting as it is impressive.
Perfect for both intimate evenings and entertaining, the chefs kitchen features high-end appliances, designer finishes, and an effortless flow to breakfast area, main living room, and dining room (currently configured to be a formal living space). Outside, indulge in a resort style setting complete with an outdoor grilling space, basketball court, play ground/ trampoline area.
The main level also features the primary bedroom with an expansive bathroom boasting an oversized shower and custom closet.
The upstairs of the home features a custom bunk room, 2 guest rooms, a bedroom that has been converted into a high end closet, 2 full guest baths, and a massive bonus room that spans the full width of the 3 car garage and has finished attic space for ample storage.
Don't miss your opportunity to own this amazing West Knoxville gem.
Contact an agent
Home facts
- Year built:2019
- Listing Id #:1302744
- Added:77 day(s) ago
- Updated:August 04, 2025 at 03:14 PM
Rooms and interior
- Bedrooms:5
- Total bathrooms:4
- Full bathrooms:3
- Half bathrooms:1
- Living area:3,559 sq. ft.
Heating and cooling
- Cooling:Central Cooling
- Heating:Central
Structure and exterior
- Year built:2019
- Building area:3,559 sq. ft.
- Lot area:0.5 Acres
Schools
- High school:West
- Middle school:West Valley
- Elementary school:Rocky Hill
Utilities
- Sewer:Public Sewer
Finances and disclosures
- Price:$1,385,000
- Price per sq. ft.:$389.15
New listings near 1725 Botsford Drive
- New
 $270,000Active2 beds 2 baths1,343 sq. ft.
$270,000Active2 beds 2 baths1,343 sq. ft.5212 Sinclair Drive, Knoxville, TN 37914
MLS# 1312120Listed by: THE REAL ESTATE FIRM, INC. - New
 $550,000Active4 beds 3 baths2,330 sq. ft.
$550,000Active4 beds 3 baths2,330 sq. ft.3225 Oakwood Hills Lane, Knoxville, TN 37931
MLS# 1312121Listed by: WALKER REALTY GROUP, LLC - New
 $285,000Active2 beds 2 baths1,327 sq. ft.
$285,000Active2 beds 2 baths1,327 sq. ft.870 Spring Park Rd, Knoxville, TN 37914
MLS# 1312125Listed by: REALTY EXECUTIVES ASSOCIATES - New
 $292,900Active3 beds 3 baths1,464 sq. ft.
$292,900Active3 beds 3 baths1,464 sq. ft.3533 Maggie Lynn Way #11, Knoxville, TN 37921
MLS# 1312126Listed by: ELITE REALTY  $424,900Active7.35 Acres
$424,900Active7.35 Acres0 E Governor John Hwy, Knoxville, TN 37920
MLS# 2914690Listed by: DUTTON REAL ESTATE GROUP $379,900Active3 beds 3 baths2,011 sq. ft.
$379,900Active3 beds 3 baths2,011 sq. ft.7353 Sun Blossom #99, Knoxville, TN 37924
MLS# 1307924Listed by: THE GROUP REAL ESTATE BROKERAGE- New
 $549,950Active3 beds 3 baths2,100 sq. ft.
$549,950Active3 beds 3 baths2,100 sq. ft.7520 Millertown Pike, Knoxville, TN 37924
MLS# 1312094Listed by: REALTY EXECUTIVES ASSOCIATES  $369,900Active3 beds 2 baths1,440 sq. ft.
$369,900Active3 beds 2 baths1,440 sq. ft.0 Sun Blossom Lane #117, Knoxville, TN 37924
MLS# 1309883Listed by: THE GROUP REAL ESTATE BROKERAGE $450,900Active3 beds 3 baths1,597 sq. ft.
$450,900Active3 beds 3 baths1,597 sq. ft.7433 Sun Blossom Lane, Knoxville, TN 37924
MLS# 1310031Listed by: THE GROUP REAL ESTATE BROKERAGE- New
 $359,900Active3 beds 2 baths1,559 sq. ft.
$359,900Active3 beds 2 baths1,559 sq. ft.4313 NW Holiday Blvd, Knoxville, TN 37921
MLS# 1312081Listed by: SOUTHERN CHARM HOMES
