1750 Redgrave Rd, Knoxville, TN 37922
Local realty services provided by:Better Homes and Gardens Real Estate Jackson Realty

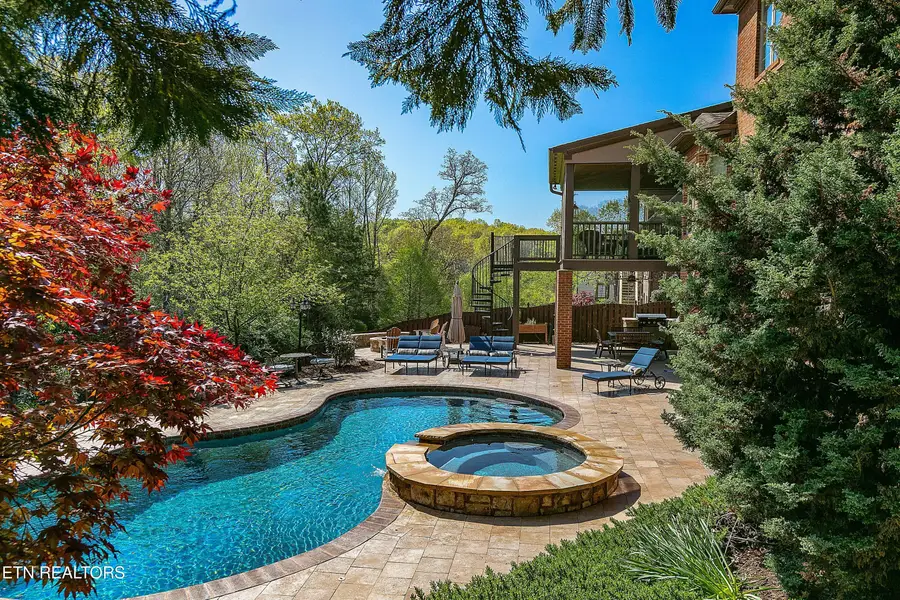
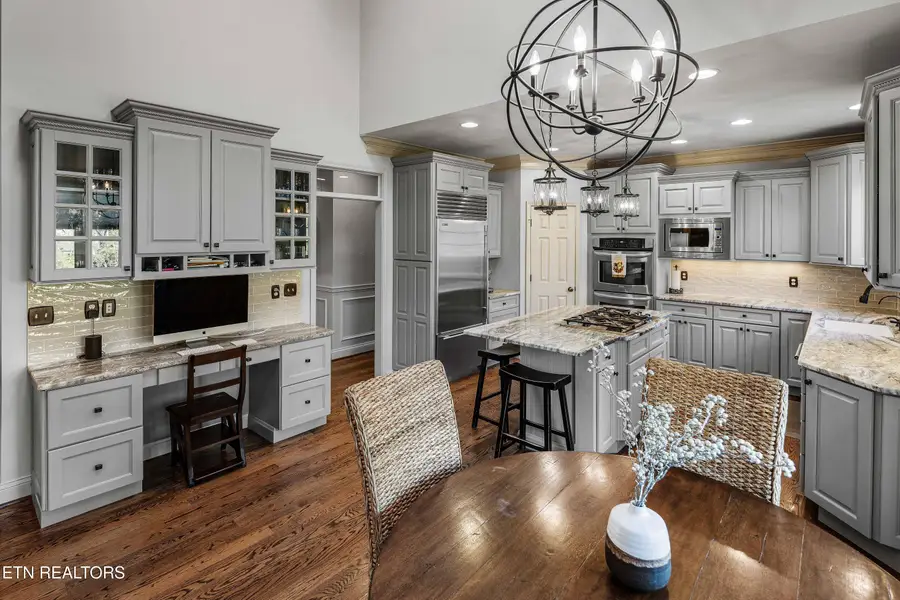
Listed by:debbie g. holloway
Office:gables & gates, realtors
MLS#:1289228
Source:TN_KAAR
Price summary
- Price:$1,849,000
- Price per sq. ft.:$304.16
- Monthly HOA dues:$100
About this home
Nestled in one of West Knoxville's most prestigious neighborhoods, this gorgeous Estate and setting is perfect for Entertaining! Features include: Gleaming Hardwood Floors, Towering Ceilings, Extensive Millwork, Formal Dining Rm w/ French Doors, Study/Office which shares a See-Through F/P with the Great Rm offering Built-ins and Ceiling to Floor Windows. The Chef's Dream Kitchen is a Masterpiece, featuring Granite Countertops, Sub-Zero Refrigerator, Double Ovens, Dacor Gas Cooktop, Breakfast Bar, Pantry and Desk. The Plush Primary Suite is on the Main Level & is a Sanctuary that offers a Beautiful Bath and Spacious Closet! Step outside to the main level Screened Porch w/ Vaulted T&G Ceilings!! The Upstairs Features 4 Additional Bdrms and 2 Split Bathrooms ~ All Bedrms have direct access to a Bathroom! The large Bonus Rm has a closet and could serve as a 6th Bedrm. Head to the BEST BASEMENT EVER and ENJOY the Perfect Space for Entertaining Featuring a Walk-in Wine Cellar w/ Built-in Humidor, Full Kitchen w/ Gas Range/Oven, a 2nd Sub-Zero Refrigerator, D/W and Granite Tops open to a Family Rm w/ F/P, Separate Pool Table Rm, Exercise Rm, Woodworking Rm/Shop, Ballet Rm, Sauna, and 2nd Washer & Dryer for the Pool Towels! Retreat Outdoors to Paradise and Enjoy the Covered Patio w/ Built-in Blackstone Grill, New Spiral Staircase, and the AMAZING Heated Salt Water Newly Resurfaced Pool & Hot Tub ~ All Surrounded with Travertine, PLUS a Built-in Fire Pit Overlooking the Lush Landscaping & Backyard! This Home will not last long!! Call Today!
Contact an agent
Home facts
- Year built:2007
- Listing Id #:1289228
- Added:188 day(s) ago
- Updated:July 20, 2025 at 02:32 PM
Rooms and interior
- Bedrooms:6
- Total bathrooms:5
- Full bathrooms:4
- Half bathrooms:1
- Living area:6,079 sq. ft.
Heating and cooling
- Cooling:Central Cooling
- Heating:Central
Structure and exterior
- Year built:2007
- Building area:6,079 sq. ft.
- Lot area:0.57 Acres
Schools
- High school:Bearden
- Middle school:West Valley
- Elementary school:Blue Grass
Utilities
- Sewer:Public Sewer
Finances and disclosures
- Price:$1,849,000
- Price per sq. ft.:$304.16
New listings near 1750 Redgrave Rd
- New
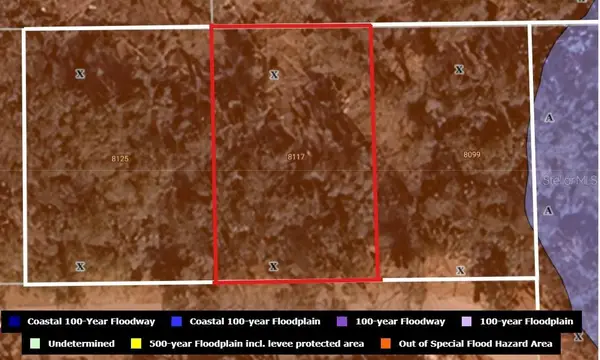 $16,000Active0.33 Acres
$16,000Active0.33 Acres8117 W Catrina Lane, CRYSTAL RIVER, FL 34428
MLS# OM707639Listed by: SUNCOAST MANSIONS LLC - New
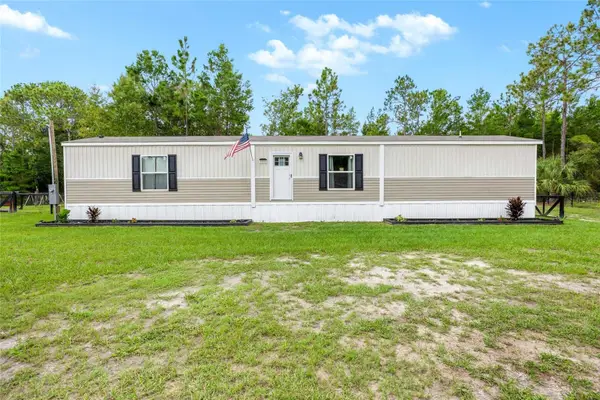 $220,000Active2 beds 2 baths1,088 sq. ft.
$220,000Active2 beds 2 baths1,088 sq. ft.8444 W Jennifer Court, CRYSTAL RIVER, FL 34428
MLS# OM707405Listed by: GLOBALWIDE REALTY LLC - New
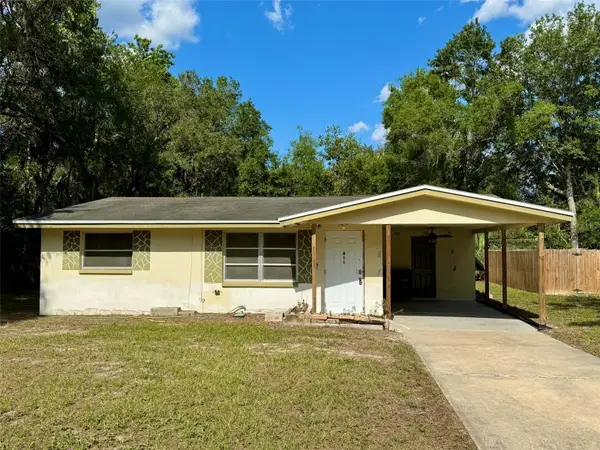 $80,000Active2 beds 1 baths1,120 sq. ft.
$80,000Active2 beds 1 baths1,120 sq. ft.811 NE 5th Avenue, CRYSTAL RIVER, FL 34428
MLS# OM707161Listed by: KELLER WILLIAMS REALTY-ELITE P - New
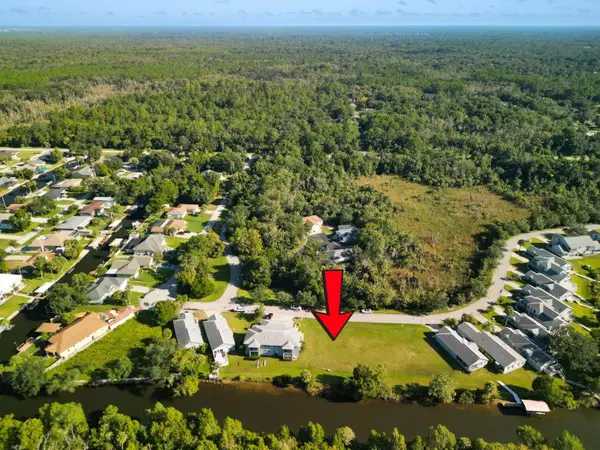 $300,000Active0.09 Acres
$300,000Active0.09 Acres11264 W Cove Harbor Drive, CRYSTAL RIVER, FL 34428
MLS# TB8415766Listed by: KELLER WILLIAMS TAMPA PROP. - New
 $550,000Active2 beds 2 baths1,356 sq. ft.
$550,000Active2 beds 2 baths1,356 sq. ft.1095 N Stoney Point, CRYSTAL RIVER, FL 34429
MLS# G5100755Listed by: ERA AMERICAN SUNCOAST REALTY - New
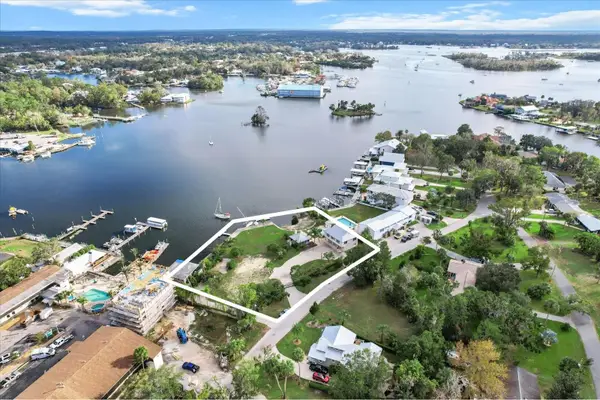 $3,000,000Active3 beds 3 baths1,461 sq. ft.
$3,000,000Active3 beds 3 baths1,461 sq. ft.519 NW 7th Avenue, CRYSTAL RIVER, FL 34428
MLS# G5100737Listed by: ERA AMERICAN SUNCOAST REALTY - New
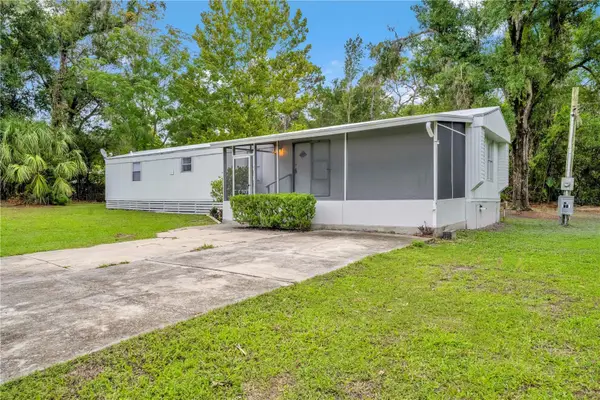 $125,000Active3 beds 2 baths902 sq. ft.
$125,000Active3 beds 2 baths902 sq. ft.8026 W Rosella Court #6, CRYSTAL RIVER, FL 34428
MLS# TB8414144Listed by: AGILE GROUP REALTY - New
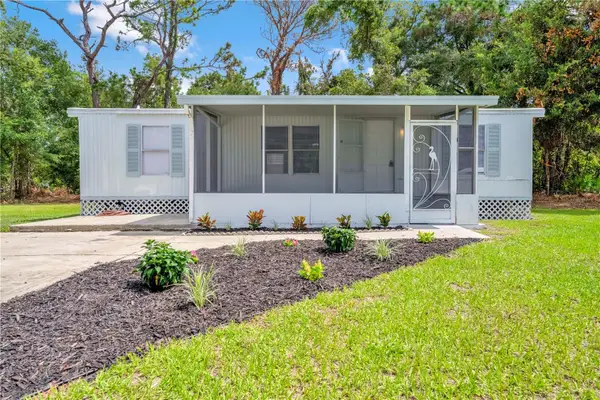 $147,500Active3 beds 2 baths940 sq. ft.
$147,500Active3 beds 2 baths940 sq. ft.8025 W Rosella Court #5, CRYSTAL RIVER, FL 34428
MLS# TB8414148Listed by: AGILE GROUP REALTY - New
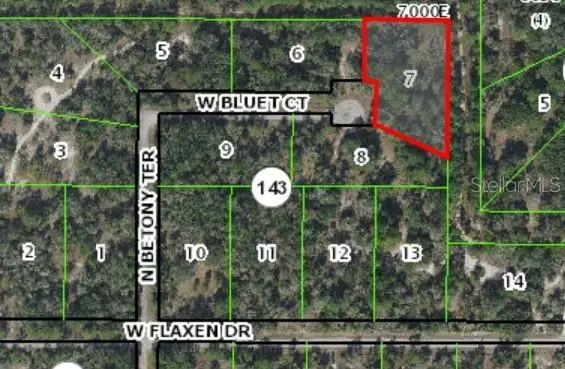 $25,000Active1.12 Acres
$25,000Active1.12 Acres12141 W Bluet Court, CRYSTAL RIVER, FL 34428
MLS# TB8416679Listed by: ERA AMERICAN SUNCOAST REALTY - New
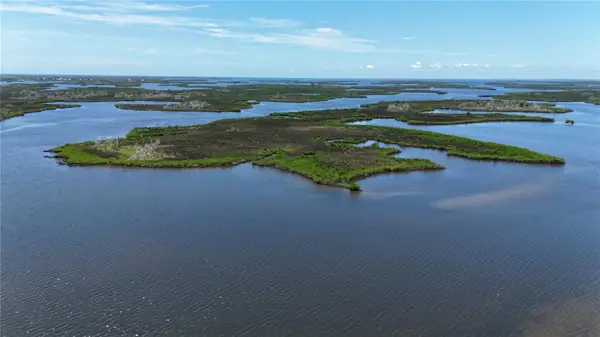 $99,000Active19.22 Acres
$99,000Active19.22 Acres12301 The Salt, CRYSTAL RIVER, FL 34429
MLS# OM704053Listed by: WHITETAIL PROPERTIES REAL ESTATE
