1768 Redgrave Rd, Knoxville, TN 37922
Local realty services provided by:Better Homes and Gardens Real Estate Gwin Realty
Listed by: dwight price
Office: the dwight price group realty executives associates
MLS#:1323448
Source:TN_KAAR
Price summary
- Price:$1,349,900
- Price per sq. ft.:$228.1
- Monthly HOA dues:$100
About this home
Welcome to your dream home in the prestigious Whittington Creek neighborhood! This stunning 6-bedroom, 6.5-bathroom residence is the epitome of luxury living, offering a perfect blend of elegance and modern amenities.
As you step inside the two story foyer, you are greeted by a spacious main level living area/great room adorned with custom built-ins and plantation shutters, complemented by beautiful hardwood floors. The gourmet kitchen is a chef's delight, featuring stainless steel appliances, a gas range, plenty of counter space and ample cabinetry for all your storage and cooking needs.
The main level also includes a spacious owners bedroom and ensuite, an additional bedroom with ensuite for guests. Upstairs you will find a large bonus room, two bedrooms with bathroom, extra storage and office area. Downstairs features an additional bedroom, work out area and media room.
Entertain with ease in the backyard oasis, complete with terraced landscaping, a firepit to enjoy the sound of the creek, and a cozy gas fireplace on the lower covered patio. This home is designed for both indoor and outdoor living, providing a seamless transition between spaces.
With ample space , each of the 5 or 6 bedrooms offers comfort and privacy, while the 6.5 baths ensure convenience for all. Don't miss this opportunity to own a piece of paradise in Whittington Creek—schedule your private tour today and experience the lifestyle you deserve!
Contact an agent
Home facts
- Year built:2006
- Listing ID #:1323448
- Added:481 day(s) ago
- Updated:December 20, 2025 at 12:08 AM
Rooms and interior
- Bedrooms:5
- Total bathrooms:7
- Full bathrooms:6
- Half bathrooms:1
- Living area:5,918 sq. ft.
Heating and cooling
- Cooling:Central Cooling
- Heating:Central, Electric, Forced Air
Structure and exterior
- Year built:2006
- Building area:5,918 sq. ft.
- Lot area:1.58 Acres
Schools
- High school:Bearden
- Middle school:West Valley
- Elementary school:Blue Grass
Utilities
- Sewer:Public Sewer
Finances and disclosures
- Price:$1,349,900
- Price per sq. ft.:$228.1
New listings near 1768 Redgrave Rd
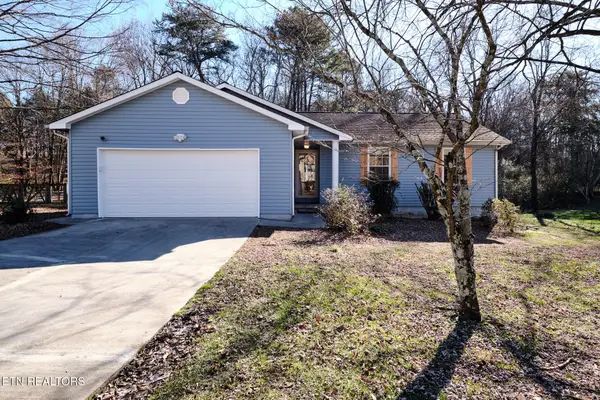 $345,000Pending3 beds 2 baths1,234 sq. ft.
$345,000Pending3 beds 2 baths1,234 sq. ft.4324 Raj Rd, Knoxville, TN 37921
MLS# 1324582Listed by: TENNESSEE LIFE REAL ESTATE PROFESSIONALS- New
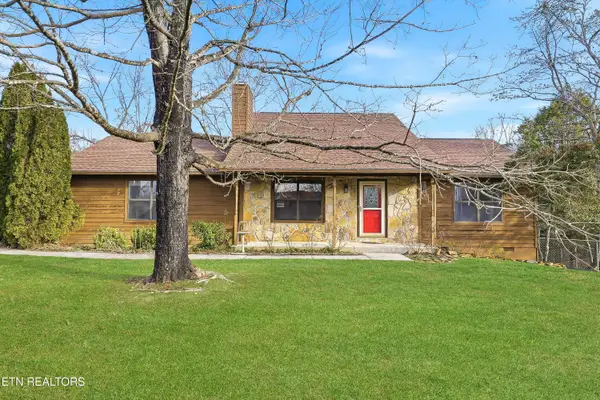 $349,000Active3 beds 2 baths1,497 sq. ft.
$349,000Active3 beds 2 baths1,497 sq. ft.6600 Springer Drive, Knoxville, TN 37918
MLS# 1324587Listed by: WALLACE - Coming Soon
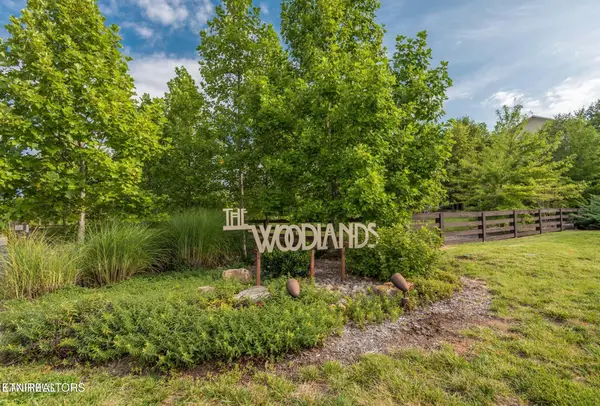 $445,000Coming Soon3 beds 3 baths
$445,000Coming Soon3 beds 3 baths1121 Tree Top Way #1422, Knoxville, TN 37920
MLS# 1324589Listed by: KING REAL ESTATE SERVICES,INC - New
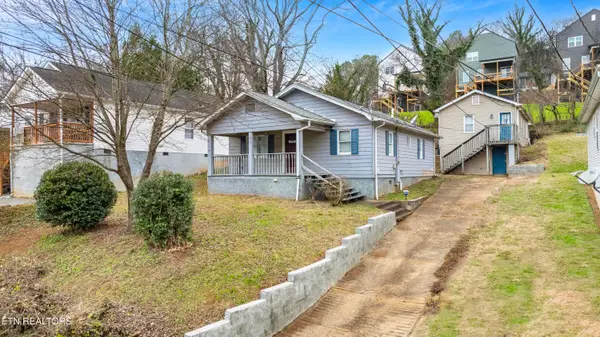 $225,000Active2 beds 2 baths1,688 sq. ft.
$225,000Active2 beds 2 baths1,688 sq. ft.1629 Lenland Ave, Knoxville, TN 37920
MLS# 1324595Listed by: ALLIANCE SOTHEBY'S INTERNATIONAL - New
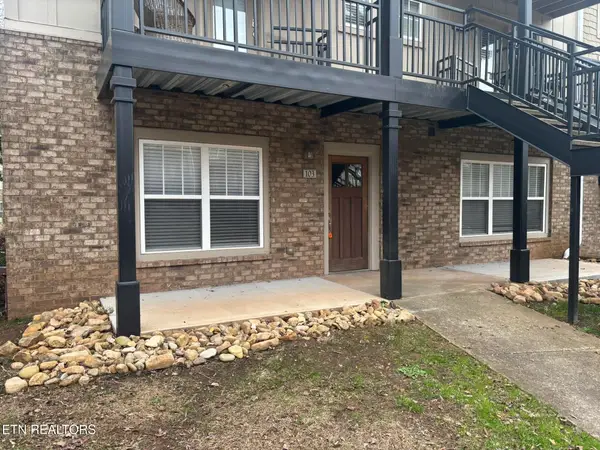 $399,900Active3 beds 3 baths1,369 sq. ft.
$399,900Active3 beds 3 baths1,369 sq. ft.3921 Cherokee Woods Way #103, Knoxville, TN 37920
MLS# 3067000Listed by: REALTY EXECUTIVES ASSOCIATES - New
 $349,900Active4 beds 3 baths1,882 sq. ft.
$349,900Active4 beds 3 baths1,882 sq. ft.7368 Sun Blossom Lane #187, Knoxville, TN 37924
MLS# 1324535Listed by: RP BROKERAGE, LLC - New
 $399,900Active3 beds 3 baths1,369 sq. ft.
$399,900Active3 beds 3 baths1,369 sq. ft.3921 Cherokee Woods Way #103, Knoxville, TN 37920
MLS# 1324575Listed by: REALTY EXECUTIVES ASSOCIATES - New
 $200,000Active5 beds 3 baths1,628 sq. ft.
$200,000Active5 beds 3 baths1,628 sq. ft.1080 Baker Ave, Knoxville, TN 37920
MLS# 1324557Listed by: EXP REALTY, LLC - New
 $329,900Active3 beds 2 baths1,200 sq. ft.
$329,900Active3 beds 2 baths1,200 sq. ft.8001 Dove Wing Lane, Knoxville, TN 37938
MLS# 1324559Listed by: EXP REALTY, LLC - Coming Soon
 $339,900Coming Soon2 beds 3 baths
$339,900Coming Soon2 beds 3 baths9529 Hidden Oak Way, Knoxville, TN 37922
MLS# 1324551Listed by: WINGMAN REALTY
