1774 Hickory Reserve Rd, Knoxville, TN 37932
Local realty services provided by:Better Homes and Gardens Real Estate Gwin Realty
1774 Hickory Reserve Rd,Knoxville, TN 37932
$819,846
- 10 Beds
- 5 Baths
- 4,038 sq. ft.
- Single family
- Active
Listed by: chuck fethe
Office: realty executives associates
MLS#:1312013
Source:TN_KAAR
Price summary
- Price:$819,846
- Price per sq. ft.:$203.03
- Monthly HOA dues:$66.17
About this home
The Granville A is a traditional two-story home with a first-floor guest suite with fully tiled walk-in shower. A study and dining room off the entry. flow into the main living areas. The large two-story family room with stacked stone fireplace and bookcases opens to the island kitchen and breakfast area. The kitchen adjoins the dining room via a hallway with a built-in butler's pantry and walk-in pantry making this plan ideal for entertaining. A spacious mudroom with drop zone is located at the entry from the garage for additional organization. Nine foot ceilings heights are included on both first and second floors, and the primary bedroom vaults up to 10'. Upstairs, there are four bedrooms, a loft area, and a centrally located utility room with folding counter. The upstairs primary suite includes a sitting area, a luxurious bath with separate vanities, walk-in shower, freestanding tub, and two walk-in closets.
Contact an agent
Home facts
- Year built:2025
- Listing ID #:1312013
- Added:128 day(s) ago
- Updated:December 20, 2025 at 08:15 PM
Rooms and interior
- Bedrooms:10
- Total bathrooms:5
- Full bathrooms:4
- Half bathrooms:1
- Living area:4,038 sq. ft.
Heating and cooling
- Cooling:Central Cooling
- Heating:Central, Electric
Structure and exterior
- Year built:2025
- Building area:4,038 sq. ft.
- Lot area:0.21 Acres
Schools
- High school:Hardin Valley Academy
- Middle school:Hardin Valley
- Elementary school:Hardin Valley
Utilities
- Sewer:Public Sewer
Finances and disclosures
- Price:$819,846
- Price per sq. ft.:$203.03
New listings near 1774 Hickory Reserve Rd
- New
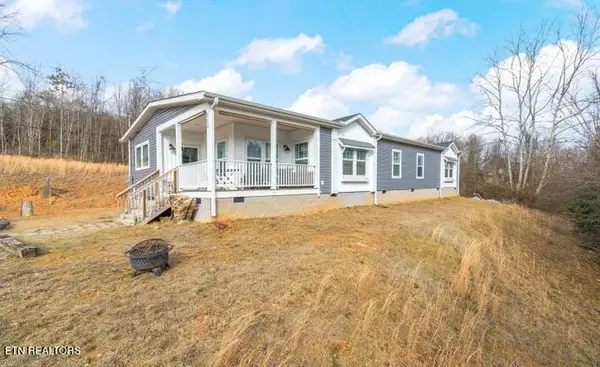 $445,000Active4 beds 3 baths2,142 sq. ft.
$445,000Active4 beds 3 baths2,142 sq. ft.4323 Mckamey Rd, Knoxville, TN 37921
MLS# 1324661Listed by: MG RISE REAL ESTATE GROUP - New
 $325,000Active3 beds 3 baths1,699 sq. ft.
$325,000Active3 beds 3 baths1,699 sq. ft.7417 Burnheim Way, Knoxville, TN 37920
MLS# 1324645Listed by: KELLER WILLIAMS REALTY - New
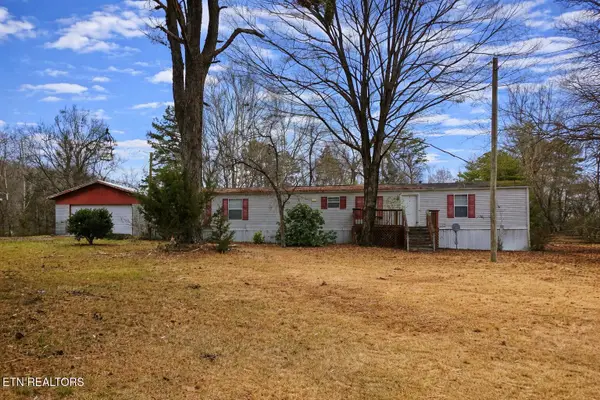 $99,000Active3 beds 2 baths1,208 sq. ft.
$99,000Active3 beds 2 baths1,208 sq. ft.6512 Hubert Bean Rd, Knoxville, TN 37918
MLS# 1324639Listed by: NEXTHOME CLINCH VALLEY - New
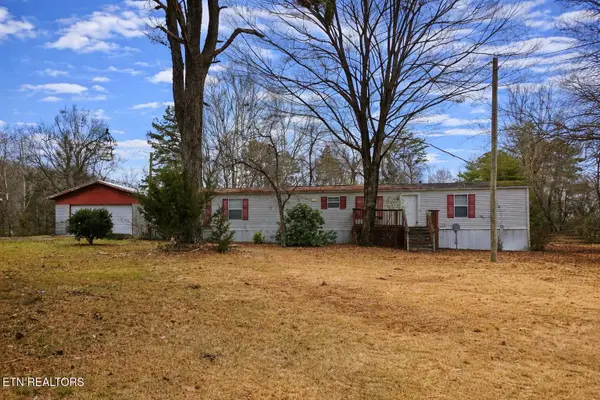 $99,000Active0.8 Acres
$99,000Active0.8 Acres6512 Hubert Bean Rd, Knoxville, TN 37918
MLS# 1324641Listed by: NEXTHOME CLINCH VALLEY - New
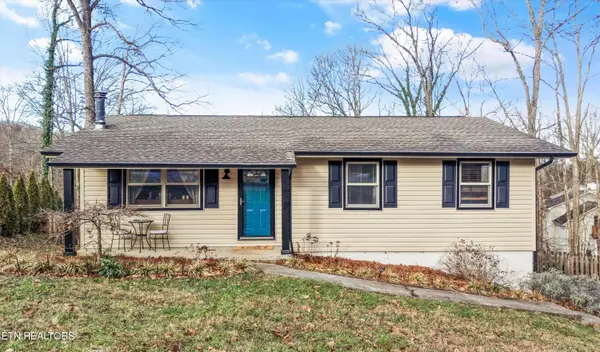 $420,000Active4 beds 2 baths1,540 sq. ft.
$420,000Active4 beds 2 baths1,540 sq. ft.1403 Northshire Lane, Knoxville, TN 37922
MLS# 1324642Listed by: ASTUTE REALTY - New
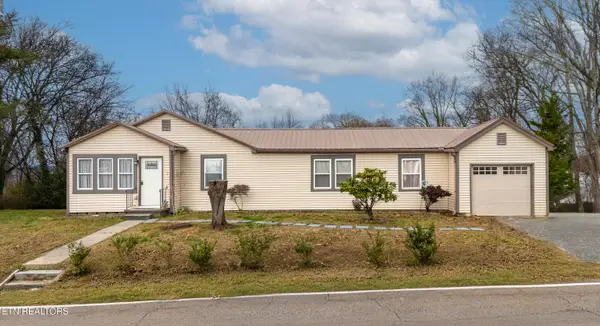 $284,900Active3 beds 1 baths1,377 sq. ft.
$284,900Active3 beds 1 baths1,377 sq. ft.4257 Skyline Drive, Knoxville, TN 37914
MLS# 1324626Listed by: ELITE REALTY - New
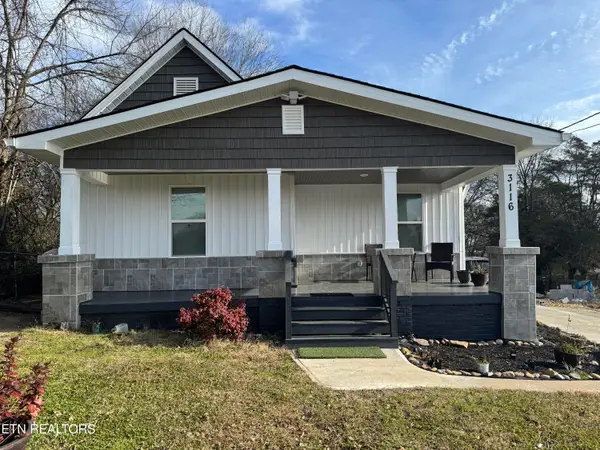 $285,000Active3 beds 2 baths940 sq. ft.
$285,000Active3 beds 2 baths940 sq. ft.3116 Rector St, Knoxville, TN 37921
MLS# 1324629Listed by: UNITED REAL ESTATE SOLUTIONS - Coming Soon
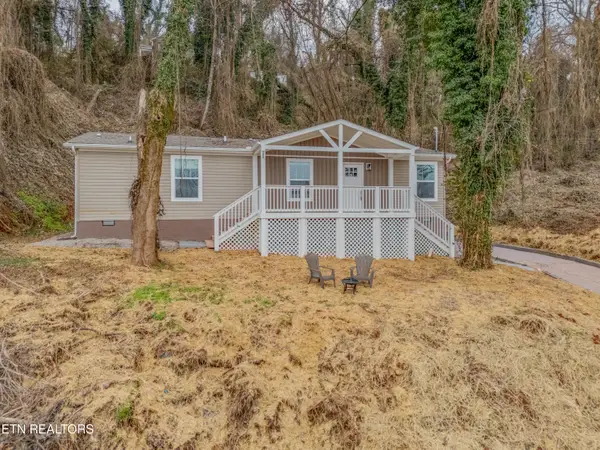 $349,900Coming Soon3 beds 2 baths
$349,900Coming Soon3 beds 2 baths504 Yarnell Ave, Knoxville, TN 37920
MLS# 1324631Listed by: VFL REAL ESTATE, REALTY EXECUTIVES - New
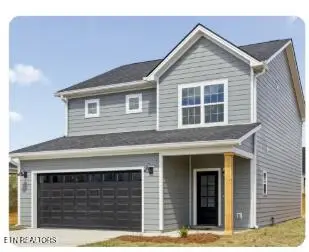 $395,300Active3 beds 3 baths1,711 sq. ft.
$395,300Active3 beds 3 baths1,711 sq. ft.7441 Sun Blossom Lane #299, Knoxville, TN 37924
MLS# 1324624Listed by: RP BROKERAGE, LLC - New
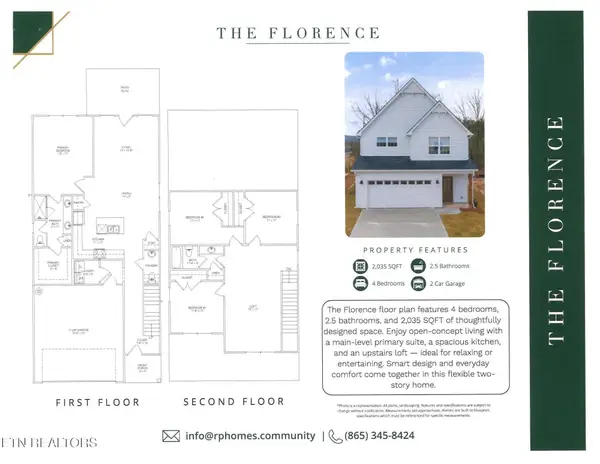 $419,900Active4 beds 3 baths2,035 sq. ft.
$419,900Active4 beds 3 baths2,035 sq. ft.7437 Sun Blossom Lane #300, Knoxville, TN 37924
MLS# 1324619Listed by: RP BROKERAGE, LLC
