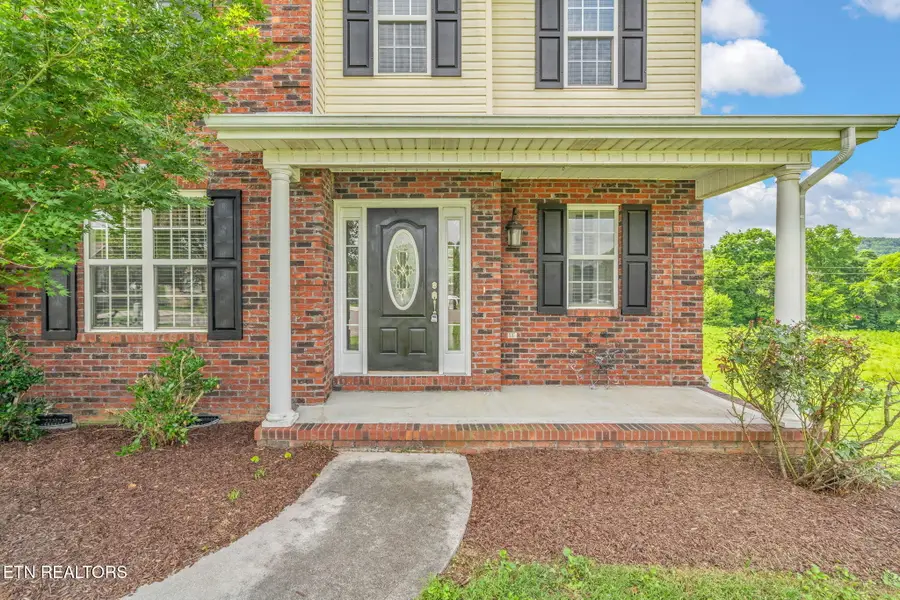1801 Ridge Creek Lane, Knoxville, TN 37938
Local realty services provided by:Better Homes and Gardens Real Estate Gwin Realty



1801 Ridge Creek Lane,Knoxville, TN 37938
$459,900
- 3 Beds
- 3 Baths
- 2,511 sq. ft.
- Single family
- Pending
Listed by:judy brewton
Office:realty executives associates
MLS#:1304349
Source:TN_KAAR
Price summary
- Price:$459,900
- Price per sq. ft.:$183.15
About this home
Nestled in a picturesque suburban setting, this home invites you into a lifestyle of modern comfort and timeless elegance. From its welcoming façade to the thoughtful layout inside, every detail has been
crafted to create a space that feels both functional and luxurious. Step through the front door, and you'll immediately sense the care and quality that define this exceptional property. The main level boasts hardwood and tile flooring, an eat-in kitchen with granite countertops, a custom tile backsplash, stainless Samsung appliances, and a large pantry. The formal dining room is adorned with picture frame molding, while the two-story cathedral living room features a wall of windows and a gas fireplace. The home is equipped with a tankless gas hot water heater and plantation blinds throughout. On the second
level, you'll find a loft area a and a spacious spacious primary suite with a cathedral ceiling, walk-in closers,and an en-suite bathroom that includes double granite sinks, a whirlpool tub, and a separate shower. There are also two additional bedrooms on this level that share a full bath. Additionally, the home includes a 20'x12' bonus room and two flex areas: a loft area and a main level office, playroom or man cave off the garage and kitchen. Situated on a cul-de-sac overlooking a farm, this property is in an excellent location close to schools, shopping, and the interstate. *Seller is offering a paint allowance with acceptable offer.
Contact an agent
Home facts
- Year built:2004
- Listing Id #:1304349
- Added:64 day(s) ago
- Updated:August 01, 2025 at 09:09 PM
Rooms and interior
- Bedrooms:3
- Total bathrooms:3
- Full bathrooms:2
- Half bathrooms:1
- Living area:2,511 sq. ft.
Heating and cooling
- Cooling:Central Cooling
- Heating:Central, Electric
Structure and exterior
- Year built:2004
- Building area:2,511 sq. ft.
- Lot area:0.01 Acres
Schools
- High school:Powell
- Middle school:Powell
- Elementary school:Brickey
Utilities
- Sewer:Public Sewer
Finances and disclosures
- Price:$459,900
- Price per sq. ft.:$183.15
New listings near 1801 Ridge Creek Lane
- New
 $270,000Active2 beds 2 baths1,343 sq. ft.
$270,000Active2 beds 2 baths1,343 sq. ft.5212 Sinclair Drive, Knoxville, TN 37914
MLS# 1312120Listed by: THE REAL ESTATE FIRM, INC. - New
 $550,000Active4 beds 3 baths2,330 sq. ft.
$550,000Active4 beds 3 baths2,330 sq. ft.3225 Oakwood Hills Lane, Knoxville, TN 37931
MLS# 1312121Listed by: WALKER REALTY GROUP, LLC - New
 $285,000Active2 beds 2 baths1,327 sq. ft.
$285,000Active2 beds 2 baths1,327 sq. ft.870 Spring Park Rd, Knoxville, TN 37914
MLS# 1312125Listed by: REALTY EXECUTIVES ASSOCIATES - New
 $292,900Active3 beds 3 baths1,464 sq. ft.
$292,900Active3 beds 3 baths1,464 sq. ft.3533 Maggie Lynn Way #11, Knoxville, TN 37921
MLS# 1312126Listed by: ELITE REALTY  $424,900Active7.35 Acres
$424,900Active7.35 Acres0 E Governor John Hwy, Knoxville, TN 37920
MLS# 2914690Listed by: DUTTON REAL ESTATE GROUP $379,900Active3 beds 3 baths2,011 sq. ft.
$379,900Active3 beds 3 baths2,011 sq. ft.7353 Sun Blossom #99, Knoxville, TN 37924
MLS# 1307924Listed by: THE GROUP REAL ESTATE BROKERAGE- New
 $549,950Active3 beds 3 baths2,100 sq. ft.
$549,950Active3 beds 3 baths2,100 sq. ft.7520 Millertown Pike, Knoxville, TN 37924
MLS# 1312094Listed by: REALTY EXECUTIVES ASSOCIATES  $369,900Active3 beds 2 baths1,440 sq. ft.
$369,900Active3 beds 2 baths1,440 sq. ft.0 Sun Blossom Lane #117, Knoxville, TN 37924
MLS# 1309883Listed by: THE GROUP REAL ESTATE BROKERAGE $450,900Active3 beds 3 baths1,597 sq. ft.
$450,900Active3 beds 3 baths1,597 sq. ft.7433 Sun Blossom Lane, Knoxville, TN 37924
MLS# 1310031Listed by: THE GROUP REAL ESTATE BROKERAGE- New
 $359,900Active3 beds 2 baths1,559 sq. ft.
$359,900Active3 beds 2 baths1,559 sq. ft.4313 NW Holiday Blvd, Knoxville, TN 37921
MLS# 1312081Listed by: SOUTHERN CHARM HOMES
