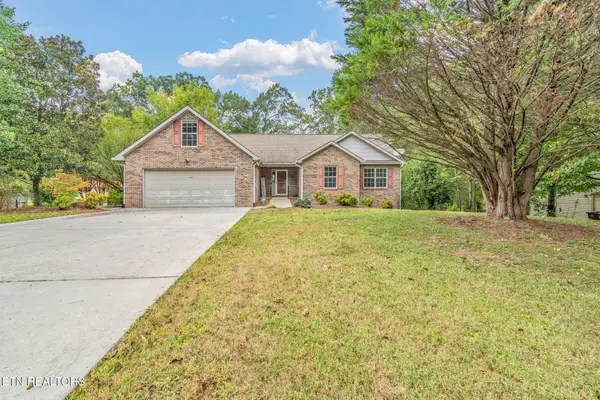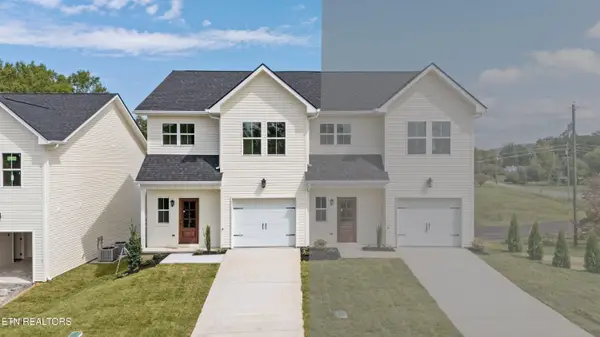1808 Silver Chapel Drive, Knoxville, TN 37932
Local realty services provided by:Better Homes and Gardens Real Estate Gwin Realty
1808 Silver Chapel Drive,Knoxville, TN 37932
$629,900
- 4 Beds
- 3 Baths
- 2,833 sq. ft.
- Single family
- Active
Listed by:janna meredith
Office:crye-leike realtors south, inc
MLS#:1313920
Source:TN_KAAR
Price summary
- Price:$629,900
- Price per sq. ft.:$222.34
- Monthly HOA dues:$66.17
About this home
Welcome to this stunning, 1 yr. old, Ball Homes ''Barnett'' floor plan where luxury meets comfort in every detail. Upon entry you will be greeted by an inviting foyer with stylish luxury vinyl plank flooring. The open concept main level features a spacious family room and kitchen with quartz countertops, a large island, and ample cabinetry. A flex room on the main level offers versatility as a home office or a dining room, and a powder room adds extra convenience for guests.
Upstairs, you'll find 3 generously sized bedrooms along with the luxurious primary suite.
The secondary bedrooms share a well appointed hall bath, while the primary suite boasts double vanities, a large walk-in closet, a beautiful shower, and a relaxing tub, the perfect retreat after a long day.
Step outside to a level backyard fully enclosed by a 6-ft. vinyl privacy fence, complete with a covered patio perfect for entertaining and unwinding.
This sought-after community features a neighborhood salt water pool, pavilion, and grills, and is located within minutes of Hardin Valley Schools, shopping, restaurants and more.
Contact an agent
Home facts
- Year built:2024
- Listing ID #:1313920
- Added:23 day(s) ago
- Updated:September 15, 2025 at 01:44 PM
Rooms and interior
- Bedrooms:4
- Total bathrooms:3
- Full bathrooms:2
- Half bathrooms:1
- Living area:2,833 sq. ft.
Heating and cooling
- Cooling:Central Cooling
- Heating:Central, Electric
Structure and exterior
- Year built:2024
- Building area:2,833 sq. ft.
- Lot area:0.17 Acres
Schools
- High school:Hardin Valley Academy
- Middle school:Hardin Valley
- Elementary school:Hardin Valley
Utilities
- Sewer:Public Sewer
Finances and disclosures
- Price:$629,900
- Price per sq. ft.:$222.34
New listings near 1808 Silver Chapel Drive
 $428,176Pending3 beds 3 baths2,269 sq. ft.
$428,176Pending3 beds 3 baths2,269 sq. ft.1728 Hickory Meadows Drive, Knoxville, TN 37932
MLS# 1316565Listed by: REALTY EXECUTIVES ASSOCIATES- New
 $135,000Active1.39 Acres
$135,000Active1.39 Acres3617 Betty Lane, Knoxville, TN 37931
MLS# 1316555Listed by: KELLER WILLIAMS SIGNATURE - New
 $298,870Active3 beds 3 baths1,381 sq. ft.
$298,870Active3 beds 3 baths1,381 sq. ft.7215 Traphill Lane, Knoxville, TN 37921
MLS# 1316571Listed by: D.R. HORTON  $432,805Pending4 beds 3 baths2,352 sq. ft.
$432,805Pending4 beds 3 baths2,352 sq. ft.1663 Hickory Meadows Drive, Knoxville, TN 37932
MLS# 1316531Listed by: REALTY EXECUTIVES ASSOCIATES $325,000Pending3 beds 2 baths1,312 sq. ft.
$325,000Pending3 beds 2 baths1,312 sq. ft.4017 Kingdom Lane Lane, Knoxville, TN 37938
MLS# 1316533Listed by: REALTY EXECUTIVES ASSOCIATES- New
 $782,126Active5 beds 4 baths3,555 sq. ft.
$782,126Active5 beds 4 baths3,555 sq. ft.1888 Hickory Reserve Rd, Knoxville, TN 37932
MLS# 1316519Listed by: REALTY EXECUTIVES ASSOCIATES - Open Sun, 6 to 8pmNew
 $345,000Active3 beds 1 baths1,467 sq. ft.
$345,000Active3 beds 1 baths1,467 sq. ft.3324 Fountain Park Blvd, Knoxville, TN 37917
MLS# 1316521Listed by: REALTY EXECUTIVES SOUTH - Coming SoonOpen Sun, 6 to 8pm
 $315,000Coming Soon2 beds 2 baths
$315,000Coming Soon2 beds 2 baths715 Cedar Lane #129, Knoxville, TN 37912
MLS# 1316522Listed by: REALTY EXECUTIVES ASSOCIATES - New
 $565,000Active4 beds 3 baths3,280 sq. ft.
$565,000Active4 beds 3 baths3,280 sq. ft.5600 Oakside Drive, Knoxville, TN 37920
MLS# 1316536Listed by: THE CARTER GROUP, EXP REALTY - Open Sun, 6 to 8pmNew
 $329,900Active3 beds 3 baths1,464 sq. ft.
$329,900Active3 beds 3 baths1,464 sq. ft.6614 Johnbo Way, Knoxville, TN 37931
MLS# 1316503Listed by: REALTY EXECUTIVES ASSOCIATES
