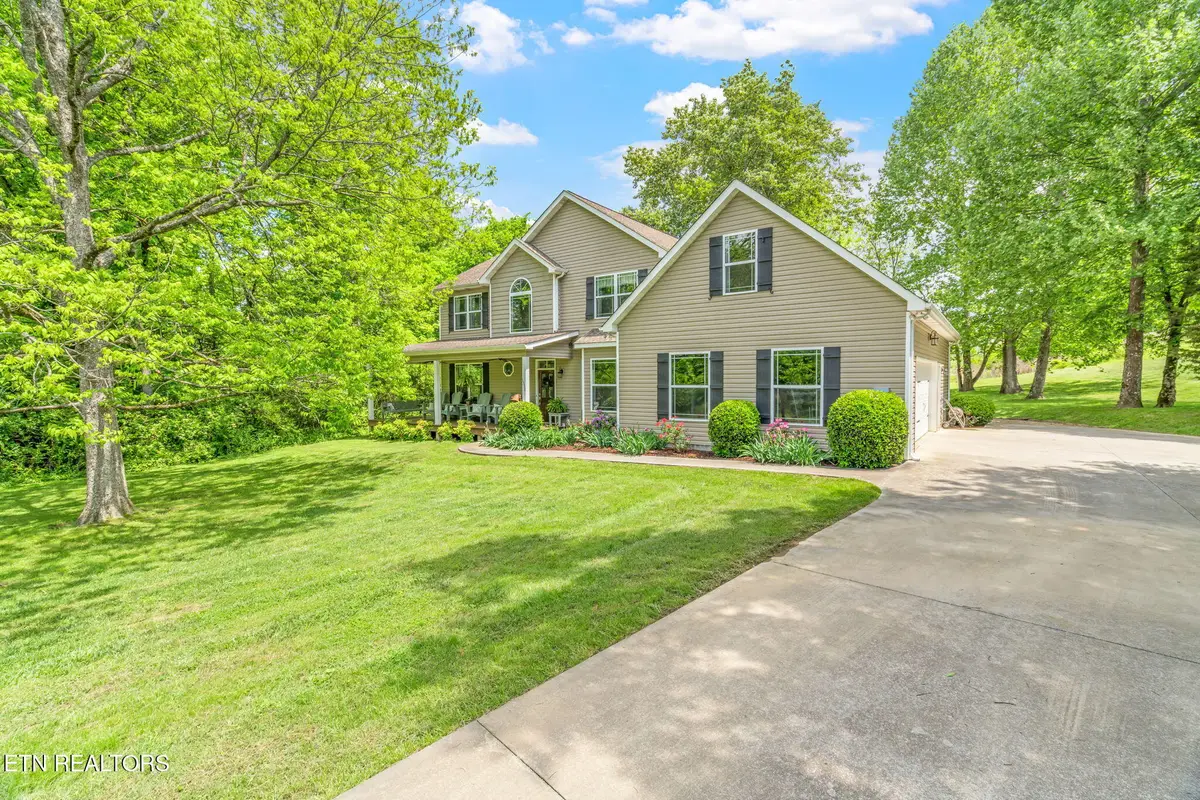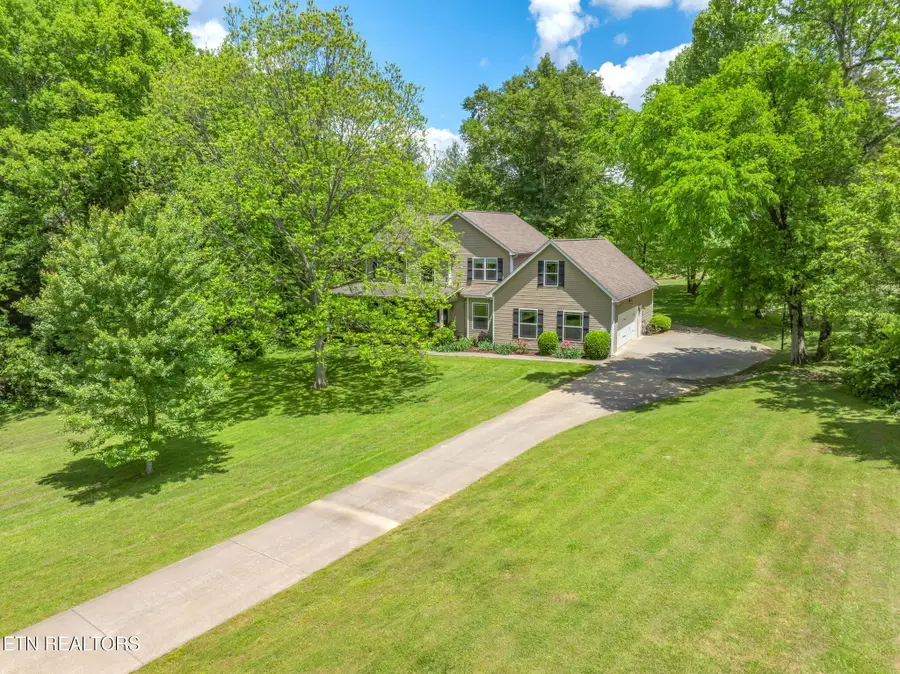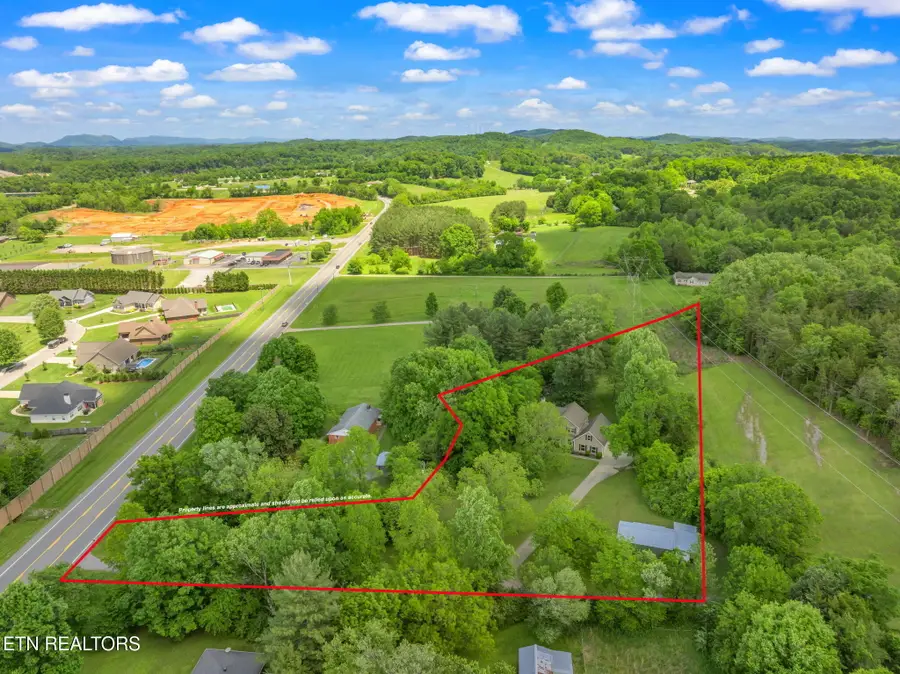1810 E John Sevier Hwy, Knoxville, TN 37920
Local realty services provided by:Better Homes and Gardens Real Estate Gwin Realty



Listed by:kara edenfield
Office:keller williams signature
MLS#:1302560
Source:TN_KAAR
Price summary
- Price:$750,000
- Price per sq. ft.:$264.55
About this home
Experience refined country living just minutes from the heart of Knoxville in this exceptional custom-built two-story estate, perfectly positioned on 2.4 secluded acres with rolling creek and across from the serene river. Surrounded by mature trees and lush landscaping, this stunning home offers a rare blend of privacy, elegance, and convenience.
From the moment you arrive, the charm of the expansive covered front porch invites you in. Inside, a generous and light-filled living area welcomes you with rich finishes and a striking wood-burning fireplace — a true centerpiece for cozy gatherings. The open-concept kitchen is a chef's dream, featuring premium cabinetry, ample granite counter space, and seamless flow into both the living and formal dining areas, ideal for hosting in style.
Upstairs, discover three spacious bedrooms including a luxurious primary suite, complemented by two full bathrooms and a convenient half-bath on the main level. A versatile bonus room offers endless possibilities — a home office, media room, or guest retreat.
Step outside to an entertainer's paradise: a large deck overlooks the private backyard, offering the perfect backdrop for summer evenings, morning coffee, or large-scale entertaining. For the outdoor enthusiast or hobbyist, the property includes a barn with an oversized RV garage, providing ample space for equipment, a workshop, or creative pursuits.
Built just 13 years ago with quality craftsmanship and thoughtful details throughout, this home combines timeless appeal with modern amenities. Located mere minutes from South, East, and Downtown Knoxville, and within easy reach of interstates, shopping, and fine dining — this is luxury living redefined in a tranquil, natural setting.
Contact an agent
Home facts
- Year built:2012
- Listing Id #:1302560
- Added:78 day(s) ago
- Updated:July 23, 2025 at 06:05 PM
Rooms and interior
- Bedrooms:3
- Total bathrooms:3
- Full bathrooms:2
- Half bathrooms:1
- Living area:2,835 sq. ft.
Heating and cooling
- Cooling:Central Cooling
- Heating:Central, Electric, Heat Pump
Structure and exterior
- Year built:2012
- Building area:2,835 sq. ft.
- Lot area:2.4 Acres
Schools
- High school:South Doyle
- Middle school:South Doyle
- Elementary school:New Hopewell
Utilities
- Sewer:Septic Tank
Finances and disclosures
- Price:$750,000
- Price per sq. ft.:$264.55
New listings near 1810 E John Sevier Hwy
- New
 $270,000Active2 beds 2 baths1,343 sq. ft.
$270,000Active2 beds 2 baths1,343 sq. ft.5212 Sinclair Drive, Knoxville, TN 37914
MLS# 1312120Listed by: THE REAL ESTATE FIRM, INC. - New
 $550,000Active4 beds 3 baths2,330 sq. ft.
$550,000Active4 beds 3 baths2,330 sq. ft.3225 Oakwood Hills Lane, Knoxville, TN 37931
MLS# 1312121Listed by: WALKER REALTY GROUP, LLC - New
 $285,000Active2 beds 2 baths1,327 sq. ft.
$285,000Active2 beds 2 baths1,327 sq. ft.870 Spring Park Rd, Knoxville, TN 37914
MLS# 1312125Listed by: REALTY EXECUTIVES ASSOCIATES - New
 $292,900Active3 beds 3 baths1,464 sq. ft.
$292,900Active3 beds 3 baths1,464 sq. ft.3533 Maggie Lynn Way #11, Knoxville, TN 37921
MLS# 1312126Listed by: ELITE REALTY  $424,900Active7.35 Acres
$424,900Active7.35 Acres0 E Governor John Hwy, Knoxville, TN 37920
MLS# 2914690Listed by: DUTTON REAL ESTATE GROUP $379,900Active3 beds 3 baths2,011 sq. ft.
$379,900Active3 beds 3 baths2,011 sq. ft.7353 Sun Blossom #99, Knoxville, TN 37924
MLS# 1307924Listed by: THE GROUP REAL ESTATE BROKERAGE- New
 $549,950Active3 beds 3 baths2,100 sq. ft.
$549,950Active3 beds 3 baths2,100 sq. ft.7520 Millertown Pike, Knoxville, TN 37924
MLS# 1312094Listed by: REALTY EXECUTIVES ASSOCIATES  $369,900Active3 beds 2 baths1,440 sq. ft.
$369,900Active3 beds 2 baths1,440 sq. ft.0 Sun Blossom Lane #117, Knoxville, TN 37924
MLS# 1309883Listed by: THE GROUP REAL ESTATE BROKERAGE $450,900Active3 beds 3 baths1,597 sq. ft.
$450,900Active3 beds 3 baths1,597 sq. ft.7433 Sun Blossom Lane, Knoxville, TN 37924
MLS# 1310031Listed by: THE GROUP REAL ESTATE BROKERAGE- New
 $359,900Active3 beds 2 baths1,559 sq. ft.
$359,900Active3 beds 2 baths1,559 sq. ft.4313 NW Holiday Blvd, Knoxville, TN 37921
MLS# 1312081Listed by: SOUTHERN CHARM HOMES
