1810 Longcress Drive, Knoxville, TN 37918
Local realty services provided by:Better Homes and Gardens Real Estate Gwin Realty
1810 Longcress Drive,Knoxville, TN 37918
$299,900
- 3 Beds
- 2 Baths
- 1,152 sq. ft.
- Single family
- Active
Listed by:katie m beeler
Office:knox native real estate
MLS#:1319713
Source:TN_KAAR
Price summary
- Price:$299,900
- Price per sq. ft.:$260.33
About this home
Welcome to 1810 Longcress Drive — a move-in-ready gem in the heart of Fountain City! This charming home has been thoughtfully renovated from top to bottom, featuring a brand-new roof, new windows, new flooring, fresh interior paint, new light fixtures, and updated doors, along with a stylish kitchen showcasing stainless steel appliances and modern finishes.
The main level offers two spacious bedrooms and a full bathroom, while the upstairs includes a versatile second living area and a third bedroom with a half bath—perfect for guests, a home office, or a private retreat.
Step outside to a large back porch overlooking Adair Park's walking trails and green space. From your own backyard, you can stroll directly into the park to enjoy acres of open fields, mature trees, a playground, pavilion, and pond—one of Fountain City's most beloved community treasures.
Situated on an oversized lot of more than half an acre, this home offers the perfect blend of comfort, convenience, and natural beauty. Just minutes from Downtown Knoxville, the University of Tennessee, and area shopping and dining, you'll also love being part of the Fountain City community, known for its locally owned coffee shops, bakeries, florists, vintage boutiques, and neighborhood charm.
Recent improvements include: a new roof (Aug 2025), new windows, front door, and sliding glass door (Oct 2025), new paint (Oct 2025), new carpet, ceiling fans, and lighting (Sept 2025), plus an HVAC system from around 2021 and a newer water heater from approximately 2020.
Cute as a button and full of thoughtful updates—this one truly checks all the boxes!
Contact an agent
Home facts
- Year built:1986
- Listing ID #:1319713
- Added:1 day(s) ago
- Updated:October 25, 2025 at 10:24 AM
Rooms and interior
- Bedrooms:3
- Total bathrooms:2
- Full bathrooms:1
- Half bathrooms:1
- Living area:1,152 sq. ft.
Heating and cooling
- Cooling:Central Cooling
- Heating:Central, Electric
Structure and exterior
- Year built:1986
- Building area:1,152 sq. ft.
- Lot area:0.56 Acres
Schools
- High school:Central
- Middle school:Gresham
- Elementary school:Inskip
Utilities
- Sewer:Public Sewer
Finances and disclosures
- Price:$299,900
- Price per sq. ft.:$260.33
New listings near 1810 Longcress Drive
- New
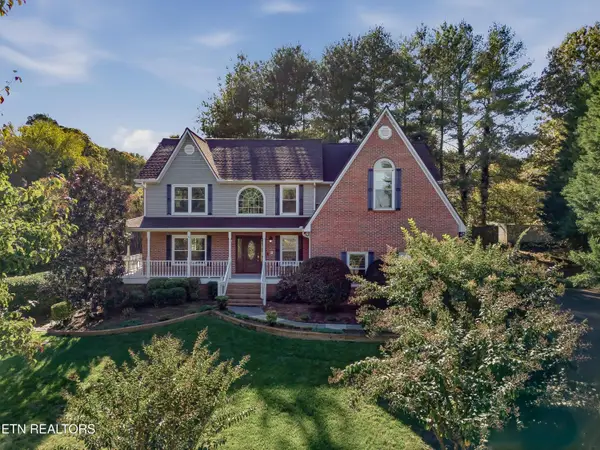 $950,000Active4 beds 4 baths4,483 sq. ft.
$950,000Active4 beds 4 baths4,483 sq. ft.1731 Covey Rise Tr, Knoxville, TN 37922
MLS# 1319871Listed by: ADAM WILSON REALTY - New
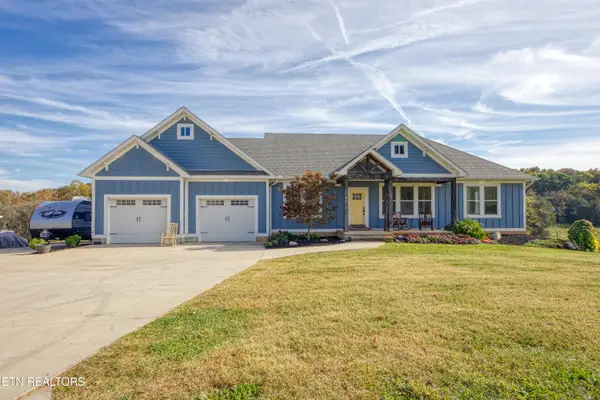 $645,000Active4 beds 3 baths3,000 sq. ft.
$645,000Active4 beds 3 baths3,000 sq. ft.6110 Jim Luttrell Lane, Knoxville, TN 37918
MLS# 1319804Listed by: REALTY EXECUTIVES ASSOCIATES - New
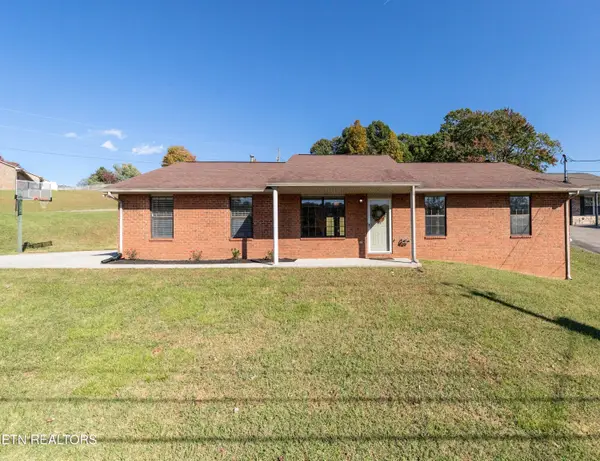 $319,000Active3 beds 2 baths1,340 sq. ft.
$319,000Active3 beds 2 baths1,340 sq. ft.4926 Stewart Ridge Rd, Knoxville, TN 37938
MLS# 1319862Listed by: WALLACE - New
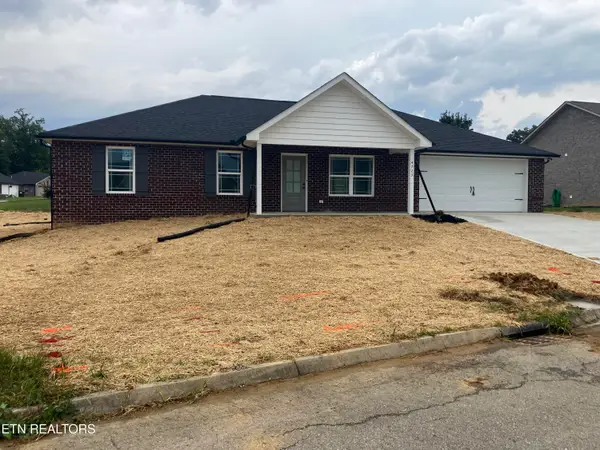 $349,999Active3 beds 2 baths1,484 sq. ft.
$349,999Active3 beds 2 baths1,484 sq. ft.4723 Bella Capri Lane, Knoxville, TN 37918
MLS# 1319863Listed by: ELITE REALTY - Coming Soon
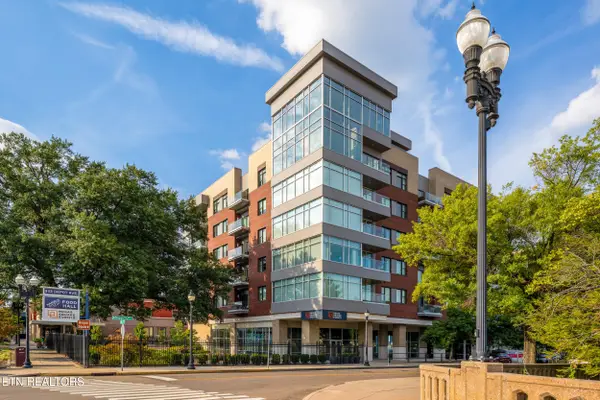 $1,850,000Coming Soon2 beds 2 baths
$1,850,000Coming Soon2 beds 2 baths333 W Depot Ave #219, Knoxville, TN 37917
MLS# 1319864Listed by: HOMETOWN REALTY, LLC - New
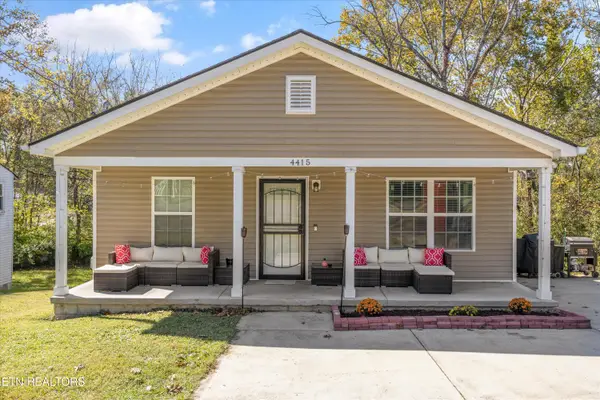 $300,000Active3 beds 2 baths1,064 sq. ft.
$300,000Active3 beds 2 baths1,064 sq. ft.4415 W Martin Mill Pike, Knoxville, TN 37920
MLS# 1319857Listed by: MAX HOUSE BROKERED EXP - New
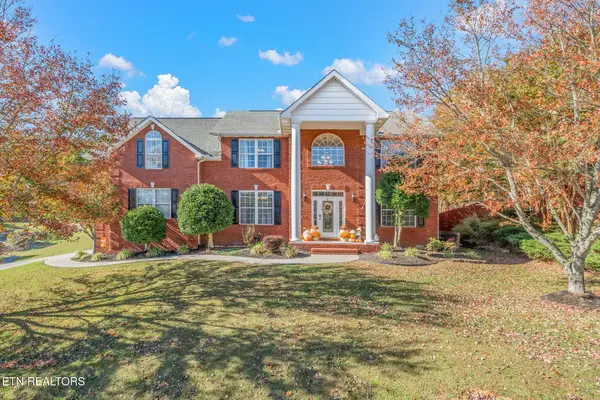 $615,000Active4 beds 3 baths2,902 sq. ft.
$615,000Active4 beds 3 baths2,902 sq. ft.2823 Cypress Pointe Lane, Knoxville, TN 37938
MLS# 1319851Listed by: REALTY EXECUTIVES ASSOCIATES - Coming Soon
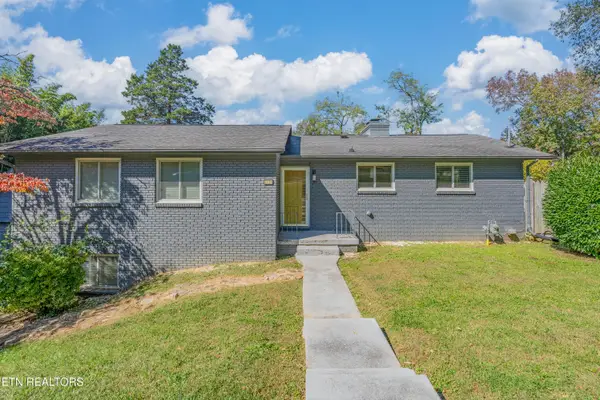 $475,000Coming Soon5 beds 3 baths
$475,000Coming Soon5 beds 3 baths5431 Yosemite Tr, Knoxville, TN 37909
MLS# 1319855Listed by: VFL REAL ESTATE, REALTY EXECUTIVES - New
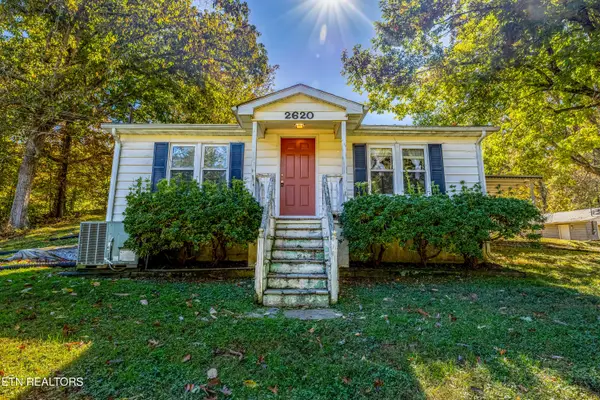 $210,000Active2 beds 1 baths1,216 sq. ft.
$210,000Active2 beds 1 baths1,216 sq. ft.2620 Wayland Rd, Knoxville, TN 37914
MLS# 1319838Listed by: REMAX FIRST - New
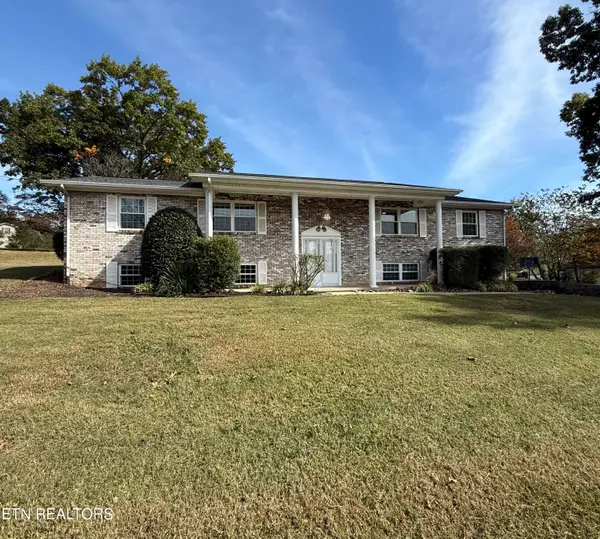 $549,900Active4 beds 3 baths3,456 sq. ft.
$549,900Active4 beds 3 baths3,456 sq. ft.2112 Spring Hill Rd, Knoxville, TN 37914
MLS# 1319841Listed by: WALLACE
