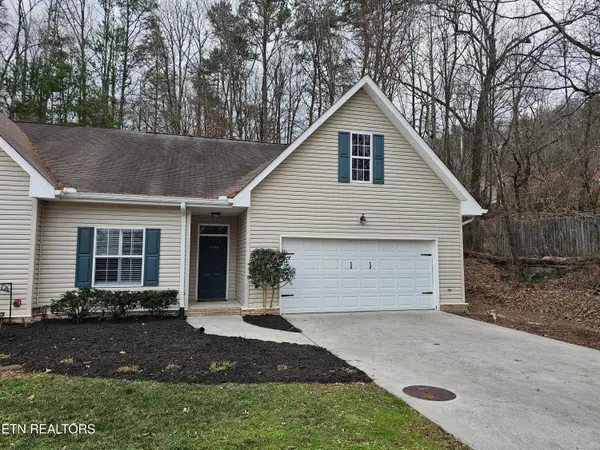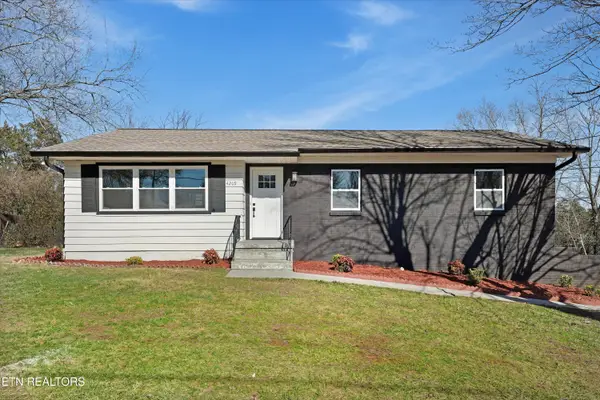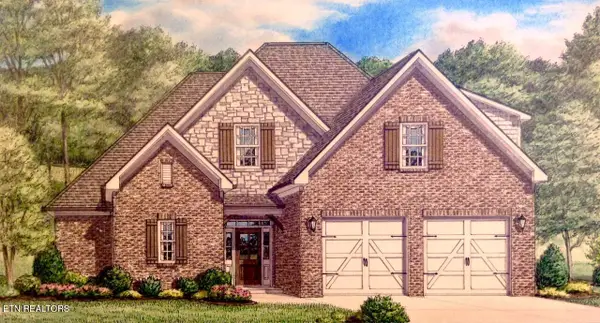1818 Calgary Falls Lane, Knoxville, TN 37931
Local realty services provided by:Better Homes and Gardens Real Estate Heritage Group
1818 Calgary Falls Lane,Knoxville, TN 37931
$780,000
- 4 Beds
- 4 Baths
- - sq. ft.
- Single family
- Sold
Listed by: debbie t. hamilton
Office: wallace
MLS#:3099459
Source:NASHVILLE
Sorry, we are unable to map this address
Price summary
- Price:$780,000
- Monthly HOA dues:$50
About this home
Gorgeous brick and stone, Old World, Tutor style with a turret and tons of charm! Foyer entry has a mosaic marble floor at the entry with an open formal dining ceiling all the way to the top second floor with a hand painted sky. The spiral staircase adds to the charm and there is your own private ELEVATOR to the top floor!! Beautiful gourmet kitchen with beautiful freshly laid tile that extends into the breakfast nook pantry, newly installed wine cooler, wet bar and laundry, ss refrigerator gas range, granite countertops and breakfast bar! Living room has lots of open space, fireplace and has an attached covered patio. Master bedroom is on the main with its own private covered balcony with a peaceful view of the backyard, master bedroom has a walk in tile shower, whirlpool tub, double vanity and large walk in closet. Upstairs there are 3 more bedrooms, 2 bathrooms and a newly carpeted spacious bonus room. Front covered porch and driveway have been freshly painted., fenced backyard.
Contact an agent
Home facts
- Year built:2005
- Listing ID #:3099459
- Added:1 day(s) ago
- Updated:January 22, 2026 at 08:05 AM
Rooms and interior
- Bedrooms:4
- Total bathrooms:4
- Full bathrooms:3
- Half bathrooms:1
Heating and cooling
- Cooling:Ceiling Fan(s), Central Air
- Heating:Central, Electric, Natural Gas
Structure and exterior
- Year built:2005
Schools
- High school:Karns High School
- Middle school:Karns Middle School
- Elementary school:Karns Elementary
Utilities
- Water:Public, Water Available
- Sewer:Public Sewer
Finances and disclosures
- Price:$780,000
- Tax amount:$2,130
New listings near 1818 Calgary Falls Lane
- New
 $179,900Active2 beds 2 baths1,325 sq. ft.
$179,900Active2 beds 2 baths1,325 sq. ft.3821 Wayne Drive, Knoxville, TN 37914
MLS# 1327237Listed by: REALTY EXECUTIVES ASSOCIATES - New
 $369,900Active2 beds 2 baths1,485 sq. ft.
$369,900Active2 beds 2 baths1,485 sq. ft.10734 Prince Albert Way, Knoxville, TN 37934
MLS# 1327243Listed by: REALTY EXECUTIVES ASSOCIATES - New
 $399,900Active4 beds 2 baths2,200 sq. ft.
$399,900Active4 beds 2 baths2,200 sq. ft.4209 Deerfield Rd, Knoxville, TN 37921
MLS# 1327226Listed by: KELLER WILLIAMS REALTY - Coming Soon
 $90,000Coming Soon2 beds 1 baths
$90,000Coming Soon2 beds 1 baths1514 Mitchell St, Knoxville, TN 37917
MLS# 1327222Listed by: EXP REALTY, LLC - New
 $379,955Active5 beds 3 baths2,511 sq. ft.
$379,955Active5 beds 3 baths2,511 sq. ft.7841 Night Shade Lane, Knoxville, TN 37938
MLS# 1326730Listed by: D.R. HORTON  $728,000Pending4 beds 4 baths2,904 sq. ft.
$728,000Pending4 beds 4 baths2,904 sq. ft.9906 Swan Song Lane, Knoxville, TN 37922
MLS# 1327194Listed by: VOLUNTEER REALTY- New
 $799,900Active4 beds 4 baths2,709 sq. ft.
$799,900Active4 beds 4 baths2,709 sq. ft.11713 Sunrise View Lane, Knoxville, TN 37934
MLS# 1327190Listed by: REALTY EXECUTIVES KNOX VALLEY - Coming Soon
 $275,000Coming Soon2 beds 2 baths
$275,000Coming Soon2 beds 2 baths4201 Abercorn Rd, Knoxville, TN 37921
MLS# 1327202Listed by: REALTY EXECUTIVES ASSOCIATES - New
 $769,900Active4 beds 3 baths3,955 sq. ft.
$769,900Active4 beds 3 baths3,955 sq. ft.700 Kempton Rd, Knoxville, TN 37909
MLS# 1327204Listed by: SENTELL REAL ESTATE - New
 $524,900Active4 beds 4 baths2,680 sq. ft.
$524,900Active4 beds 4 baths2,680 sq. ft.5211 Trumpet Vine Lane, Knoxville, TN 37918
MLS# 1327185Listed by: REALTY EXECUTIVES ASSOCIATES
